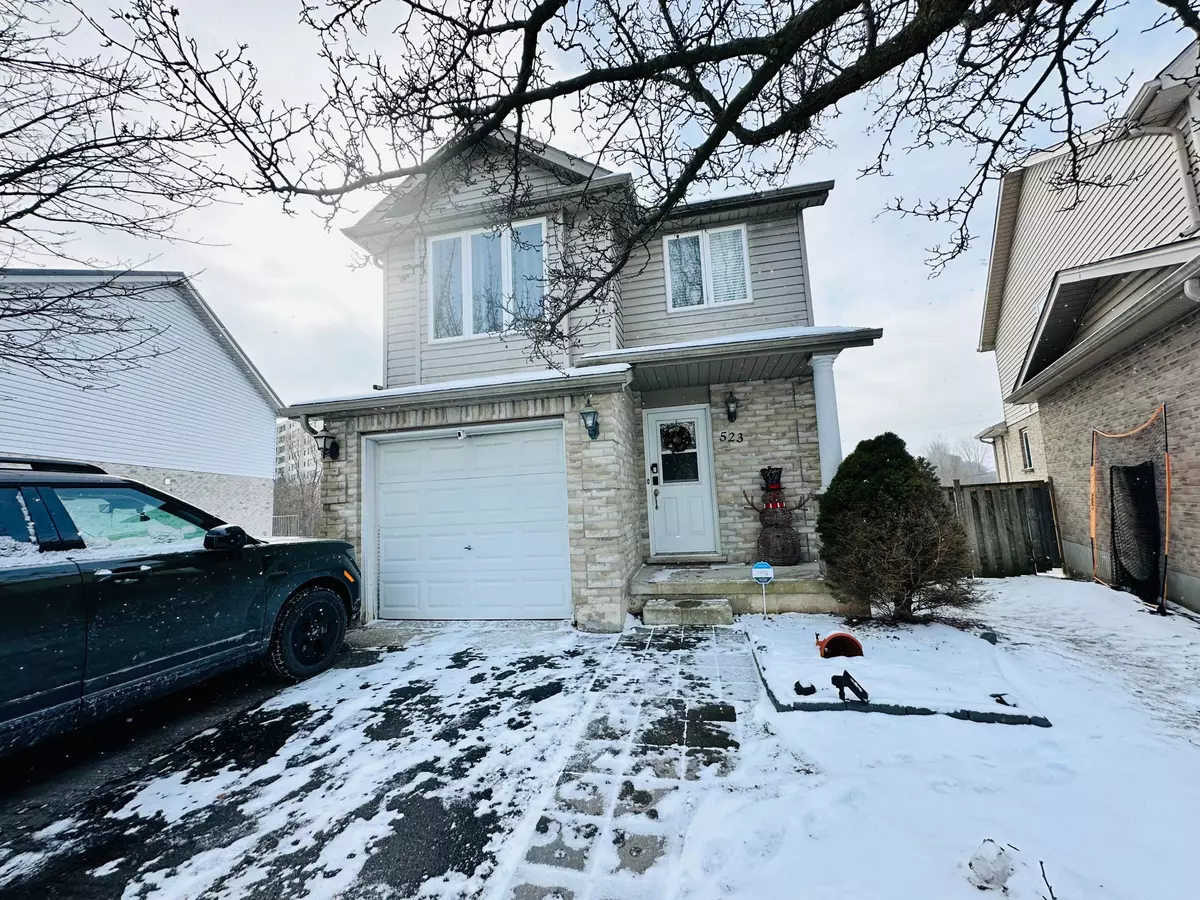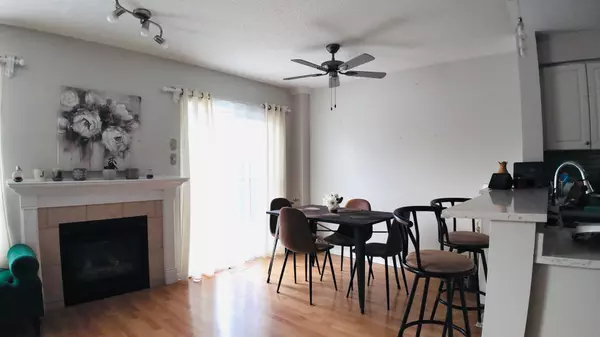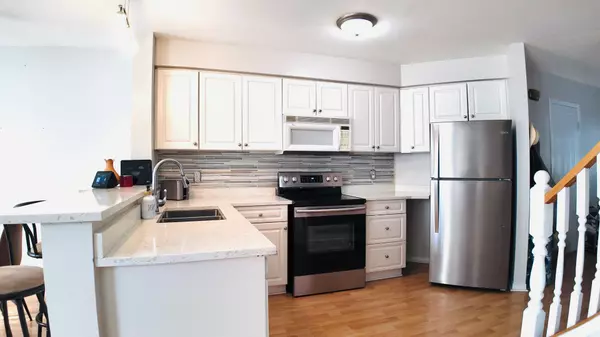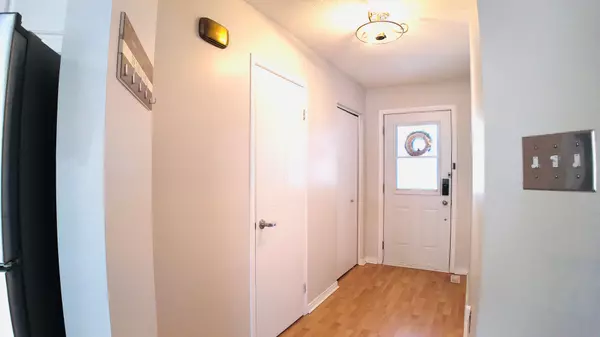3 Beds
2 Baths
3 Beds
2 Baths
Key Details
Property Type Single Family Home
Sub Type Detached
Listing Status Active
Purchase Type For Rent
Approx. Sqft 1500-2000
Subdivision North C
MLS Listing ID X11940521
Style 2-Storey
Bedrooms 3
Property Sub-Type Detached
Property Description
Location
Province ON
County Middlesex
Community North C
Area Middlesex
Rooms
Family Room Yes
Basement Finished
Kitchen 1
Interior
Interior Features Water Heater
Cooling Central Air
Fireplace No
Heat Source Gas
Exterior
Exterior Feature Landscaped, Deck
Parking Features Private
Garage Spaces 1.0
Pool None
Waterfront Description None
Roof Type Asphalt Shingle
Topography Hilly
Lot Frontage 33.82
Lot Depth 96.89
Total Parking Spaces 1
Building
Unit Features Public Transit,School Bus Route,School,Park
Foundation Concrete Block
Others
Security Features Smoke Detector
ParcelsYN No
"My job is to find and attract mastery-based agents to the office, protect the culture, and make sure everyone is happy! "






