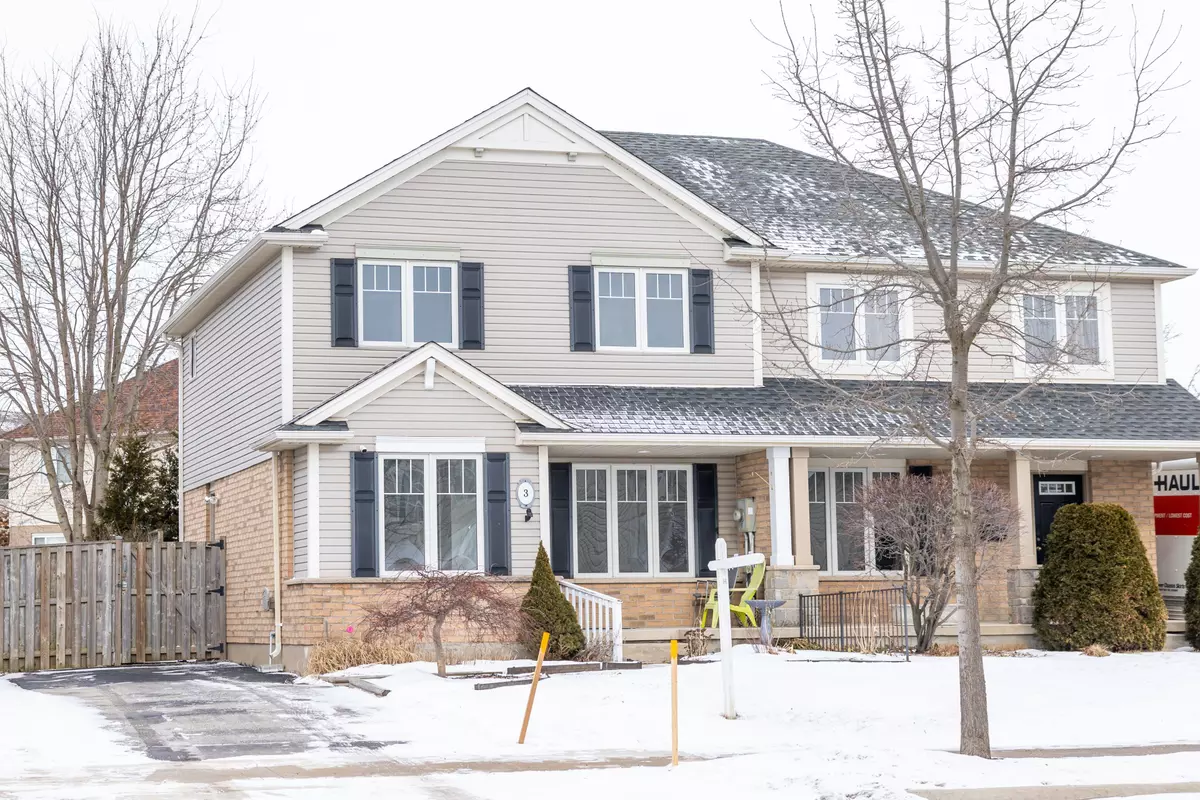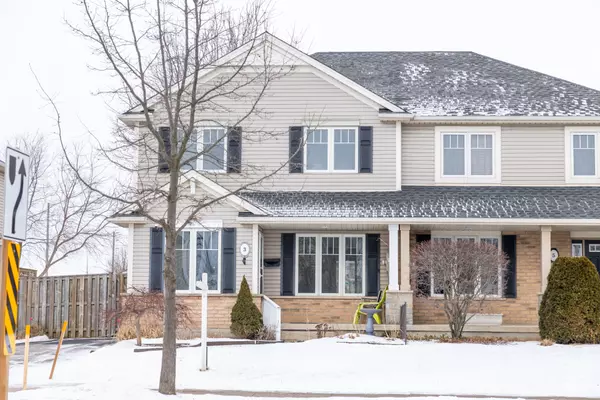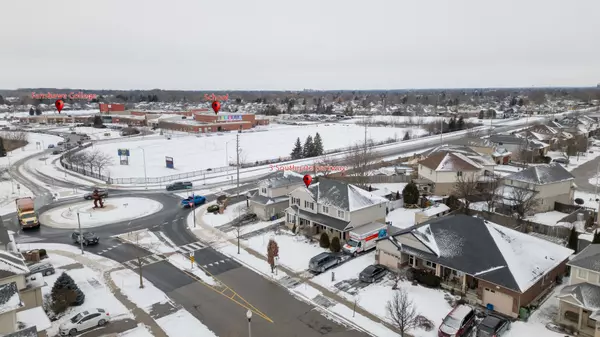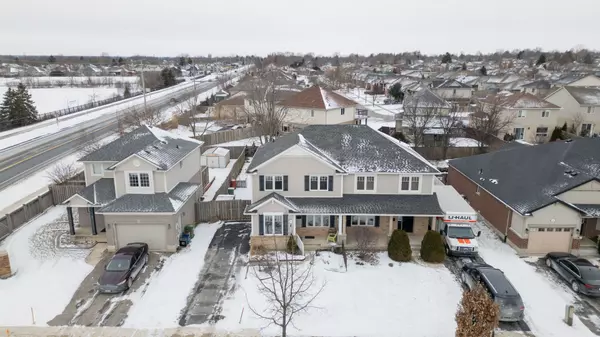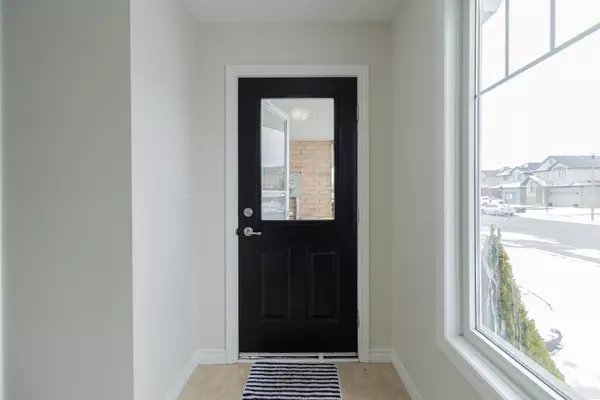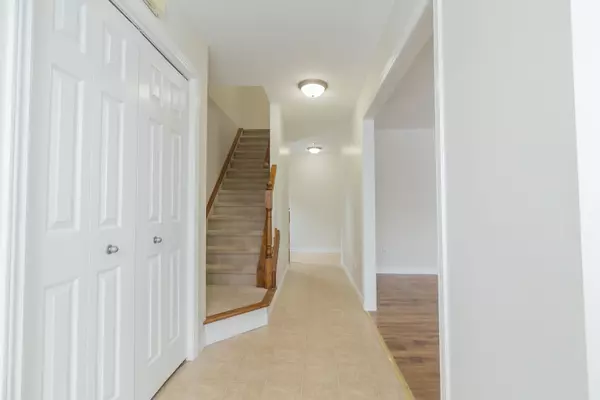3 Beds
3 Baths
3 Beds
3 Baths
Key Details
Property Type Single Family Home
Sub Type Semi-Detached
Listing Status Active
Purchase Type For Sale
Approx. Sqft 1100-1500
Subdivision St. Thomas
MLS Listing ID X11940307
Style 2-Storey
Bedrooms 3
Annual Tax Amount $2,978
Tax Year 2024
Property Sub-Type Semi-Detached
Property Description
Location
Province ON
County Elgin
Community St. Thomas
Area Elgin
Rooms
Family Room Yes
Basement Partial Basement
Kitchen 1
Interior
Interior Features Other
Cooling Central Air
Fireplace No
Heat Source Gas
Exterior
Parking Features Private
Pool None
Roof Type Shingles
Lot Frontage 35.99
Lot Depth 112.89
Total Parking Spaces 2
Building
Unit Features Beach,Park,School
Foundation Brick
"My job is to find and attract mastery-based agents to the office, protect the culture, and make sure everyone is happy! "

