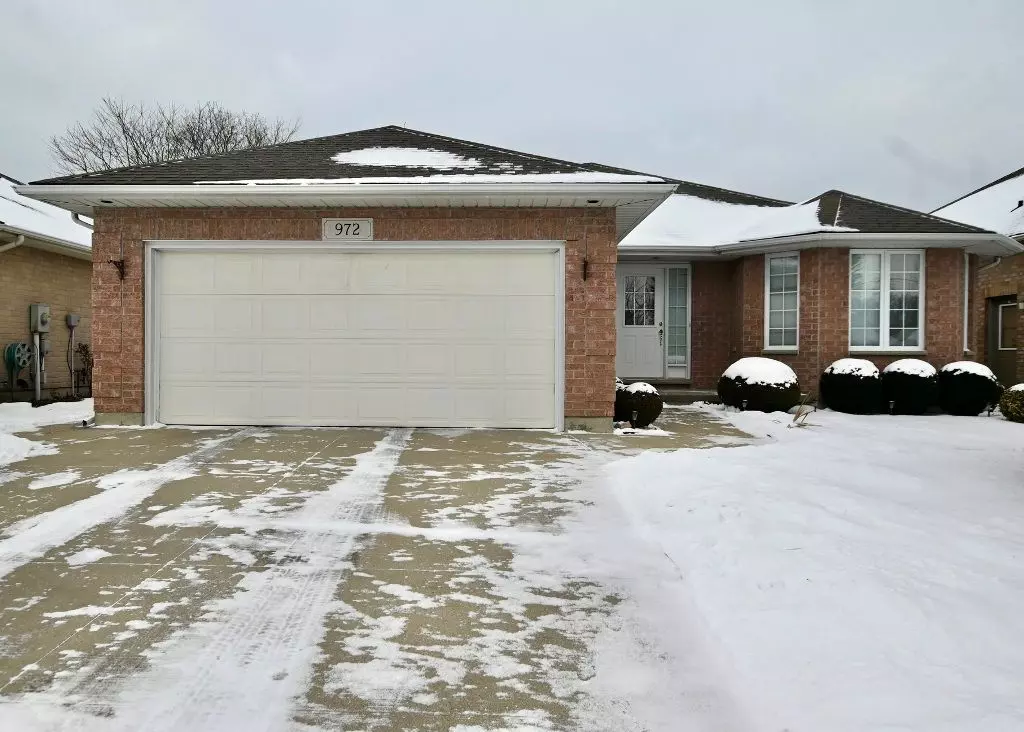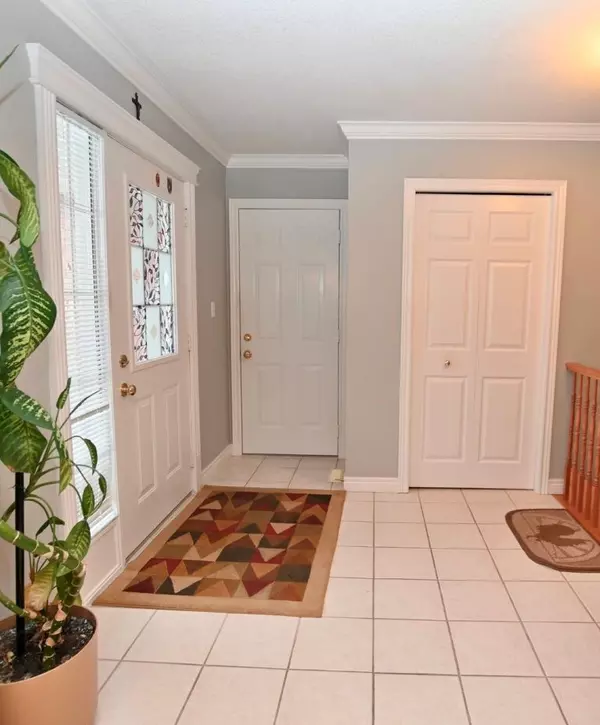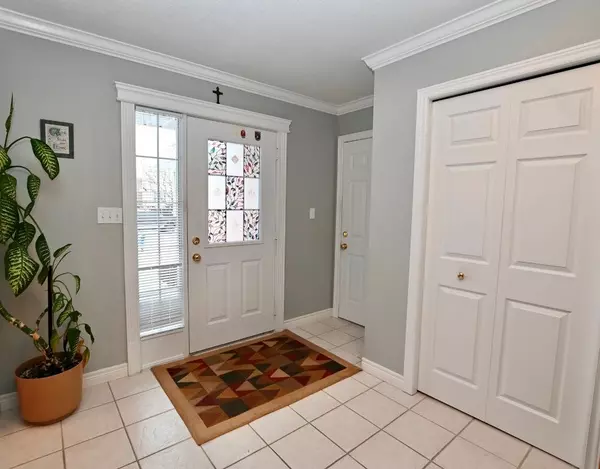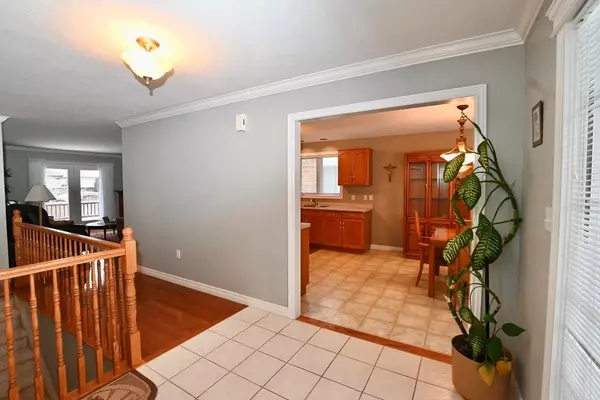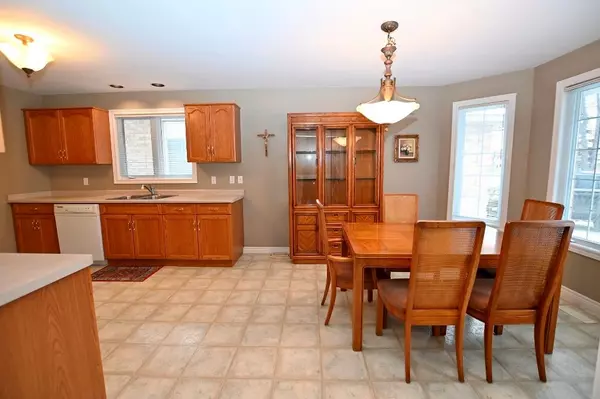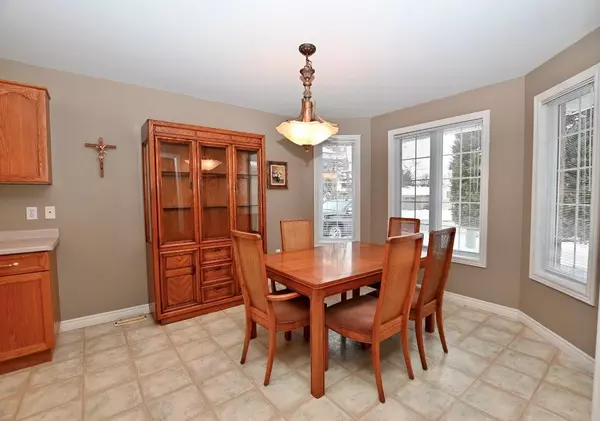4 Beds
3 Baths
4 Beds
3 Baths
Key Details
Property Type Single Family Home
Sub Type Detached
Listing Status Active
Purchase Type For Sale
Approx. Sqft 1100-1500
Subdivision Sarnia
MLS Listing ID X11939436
Style Bungalow
Bedrooms 4
Annual Tax Amount $4,159
Tax Year 2024
Property Sub-Type Detached
Property Description
Location
Province ON
County Lambton
Community Sarnia
Area Lambton
Rooms
Family Room No
Basement Full
Kitchen 1
Separate Den/Office 2
Interior
Interior Features Auto Garage Door Remote
Cooling Central Air
Inclusions 2 FRIDGES, STOVE, MICROWAVE, DISHWASHER, WASHER, DRYER, ALL WINDOW TREATMENTS, GARAGE DOOR OPENER AND ANY REMOTES.
Exterior
Parking Features Private Double
Garage Spaces 2.0
Pool None
Roof Type Asphalt Shingle
Lot Frontage 50.4
Lot Depth 134.4
Total Parking Spaces 4
Building
Foundation Concrete
"My job is to find and attract mastery-based agents to the office, protect the culture, and make sure everyone is happy! "

