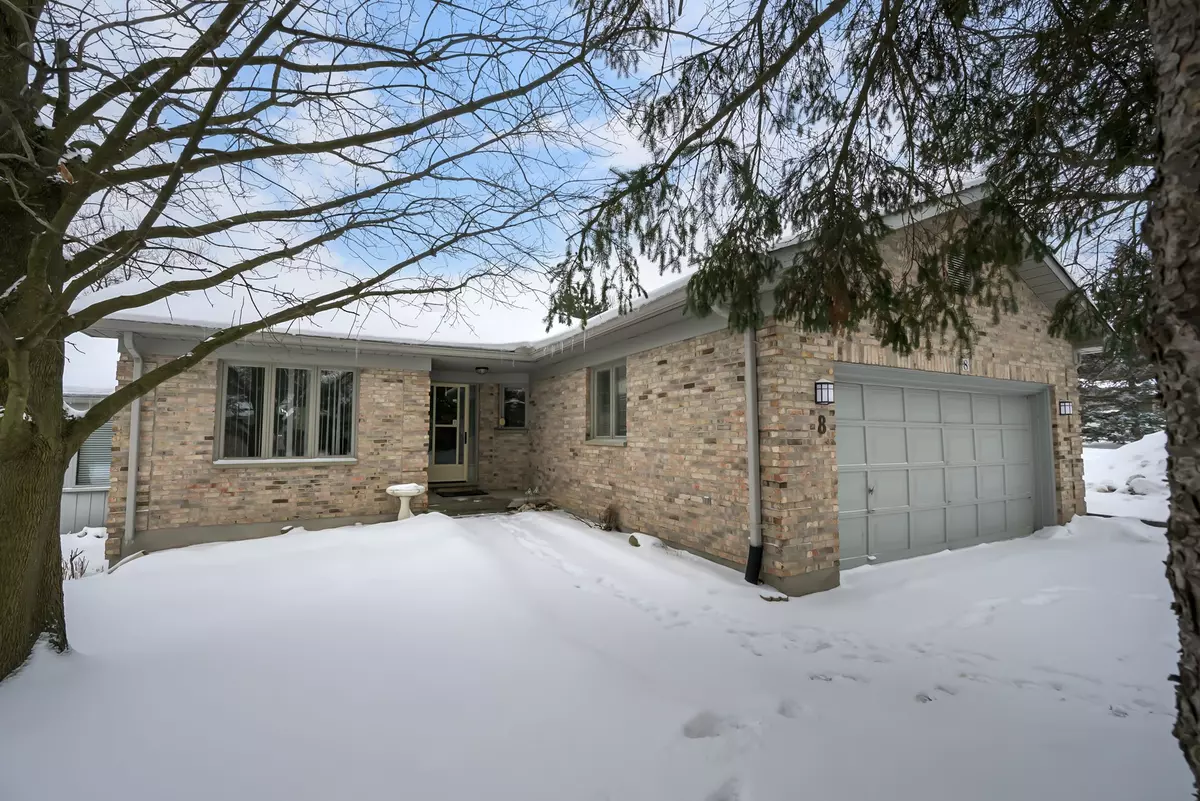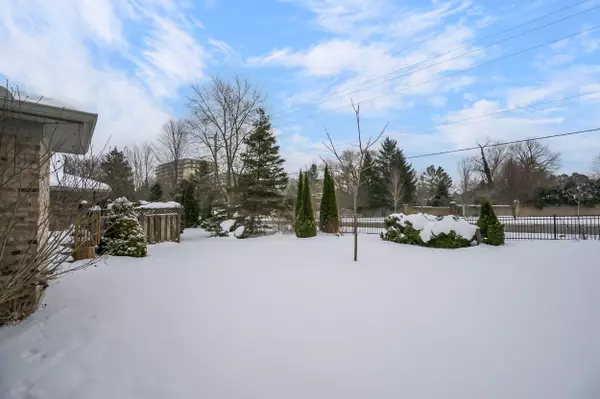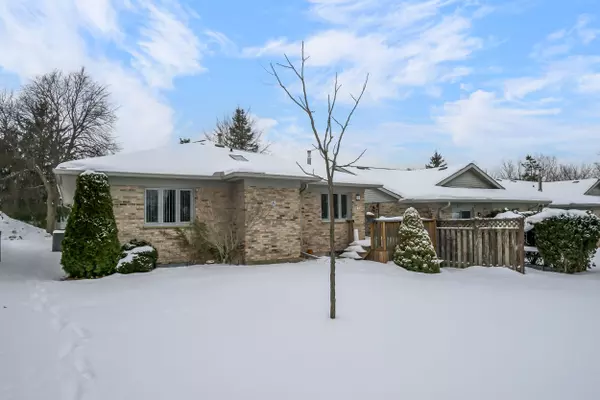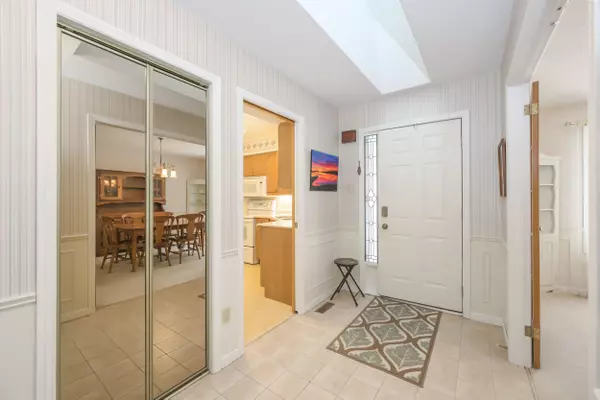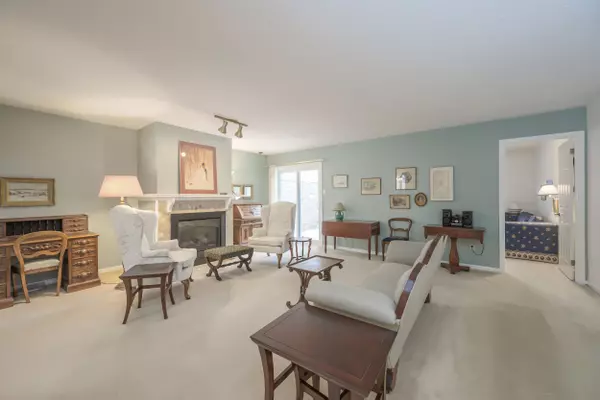2 Beds
2 Baths
2 Beds
2 Baths
Key Details
Property Type Condo, Townhouse
Sub Type Condo Townhouse
Listing Status Active
Purchase Type For Sale
Approx. Sqft 1600-1799
Subdivision North G
MLS Listing ID X11939015
Style Bungalow
Bedrooms 2
HOA Fees $471
Annual Tax Amount $4,546
Tax Year 2024
Property Sub-Type Condo Townhouse
Property Description
Location
Province ON
County Middlesex
Community North G
Area Middlesex
Rooms
Family Room Yes
Basement Unfinished, Full
Kitchen 1
Interior
Interior Features Auto Garage Door Remote, Central Vacuum, Rough-In Bath, Workbench
Cooling Central Air
Fireplaces Type Living Room, Natural Gas
Fireplace Yes
Heat Source Gas
Exterior
Exterior Feature Deck, Landscaped
Parking Features Inside Entry, Private
Garage Spaces 2.0
View Garden
Roof Type Shingles
Topography Flat
Exposure North
Total Parking Spaces 4
Building
Story 1
Unit Features Park,Public Transit,School,Wooded/Treed
Foundation Poured Concrete
Locker None
Others
Security Features Smoke Detector,Carbon Monoxide Detectors
Pets Allowed Restricted
"My job is to find and attract mastery-based agents to the office, protect the culture, and make sure everyone is happy! "

