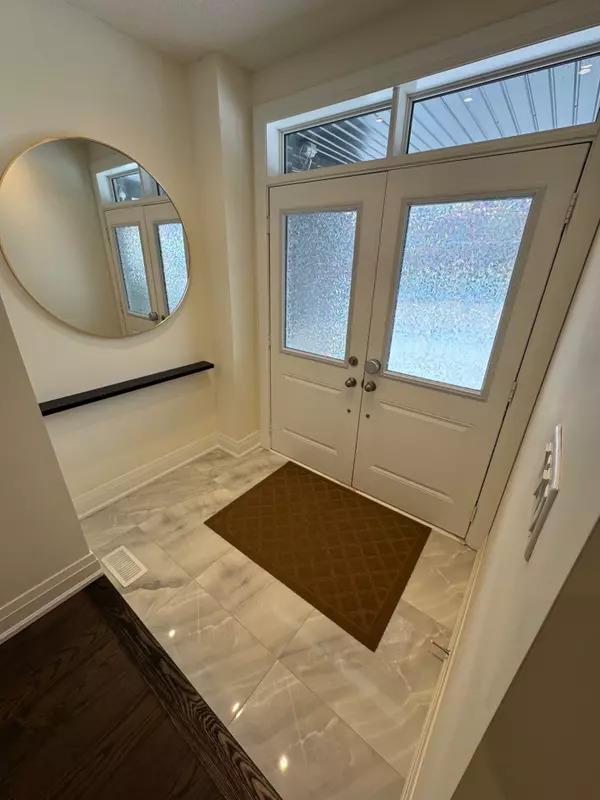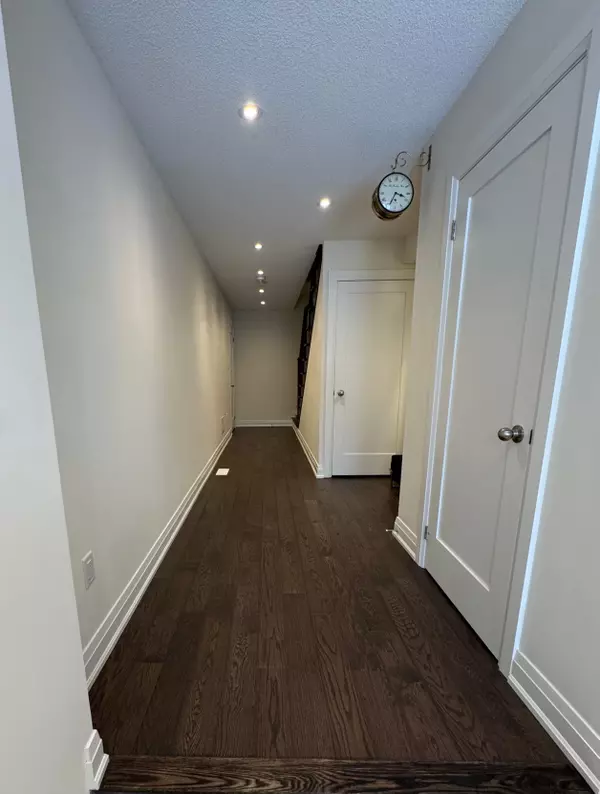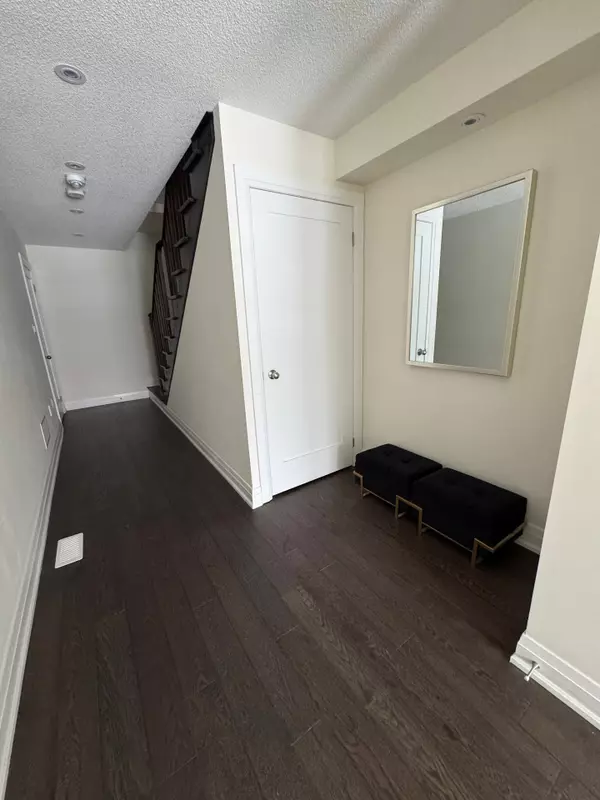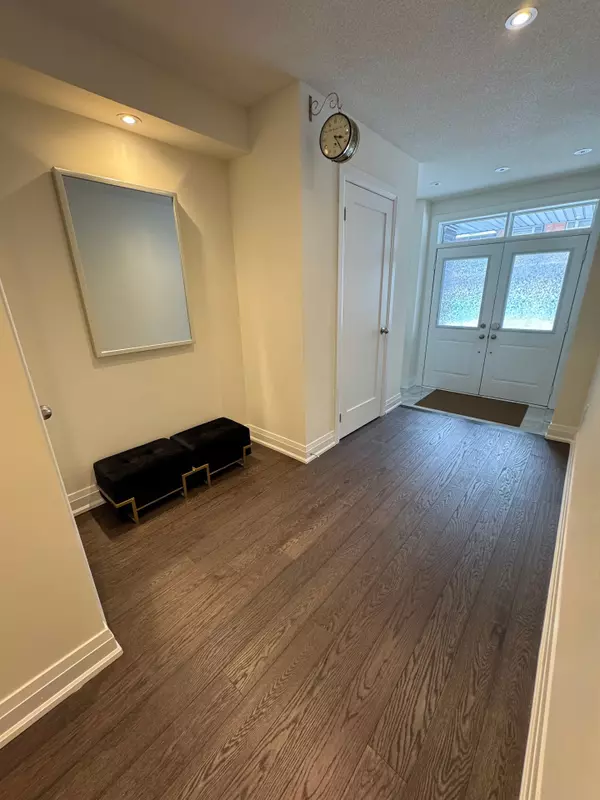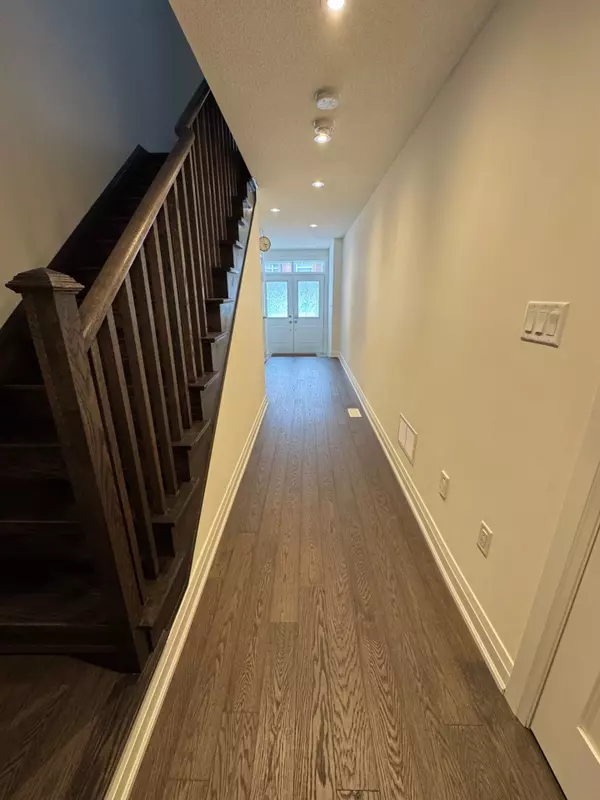3 Beds
3 Baths
3 Beds
3 Baths
Key Details
Property Type Condo, Townhouse
Sub Type Att/Row/Townhouse
Listing Status Active
Purchase Type For Sale
Subdivision Brampton North
MLS Listing ID W11936187
Style 3-Storey
Bedrooms 3
Annual Tax Amount $4,670
Tax Year 2024
Property Sub-Type Att/Row/Townhouse
Property Description
Location
Province ON
County Peel
Community Brampton North
Area Peel
Rooms
Family Room Yes
Basement Unfinished
Kitchen 1
Interior
Interior Features Ventilation System, Central Vacuum, Built-In Oven, Auto Garage Door Remote, Other, Water Heater
Cooling Central Air
Fireplace No
Heat Source Gas
Exterior
Parking Features Private
Garage Spaces 1.0
Pool None
Roof Type Asphalt Shingle
Lot Frontage 21.0
Total Parking Spaces 3
Building
Unit Features Park,School Bus Route,School,Public Transit,Library,Rec./Commun.Centre
Foundation Concrete
"My job is to find and attract mastery-based agents to the office, protect the culture, and make sure everyone is happy! "


