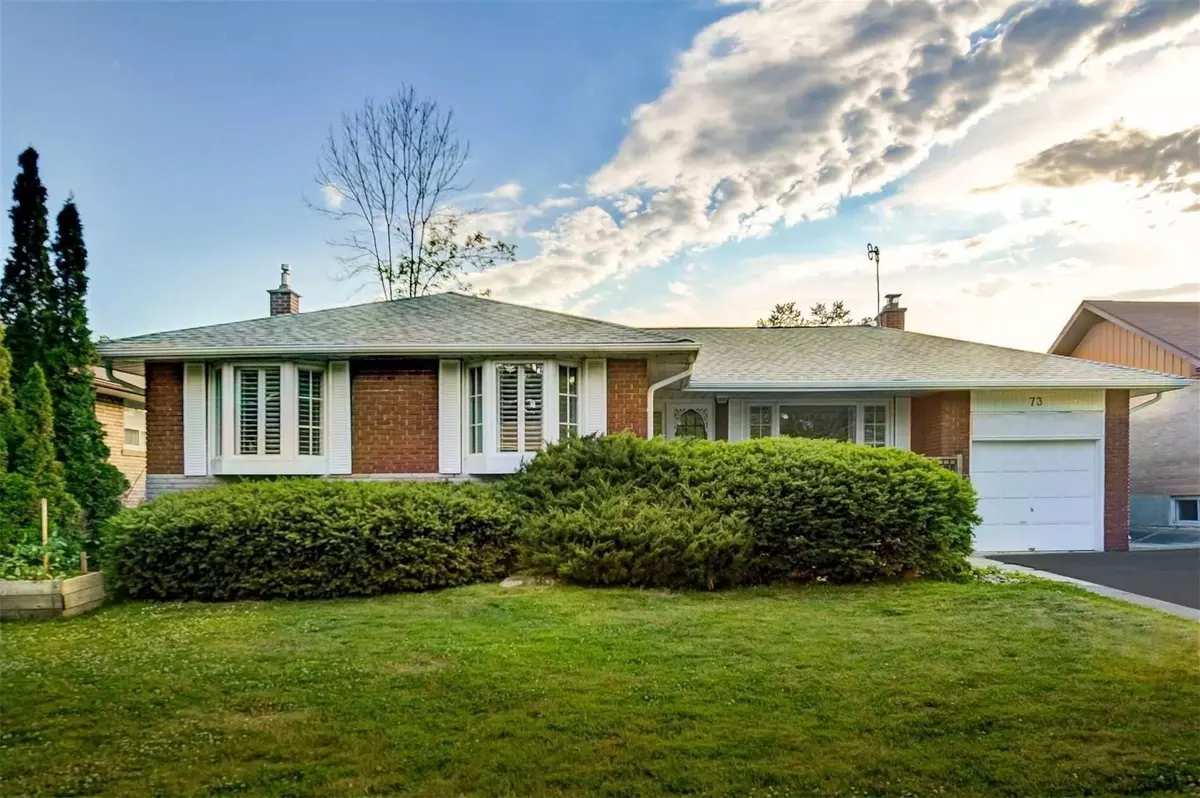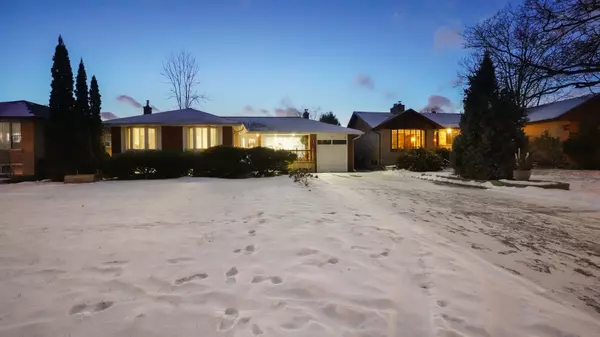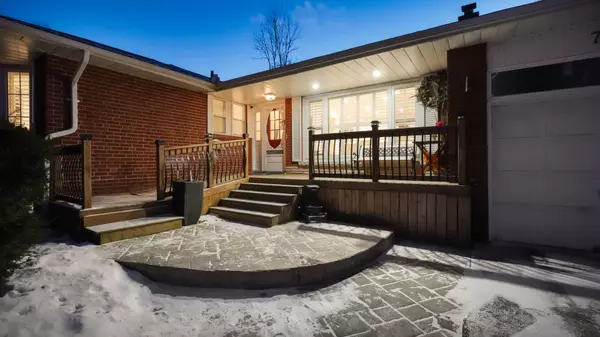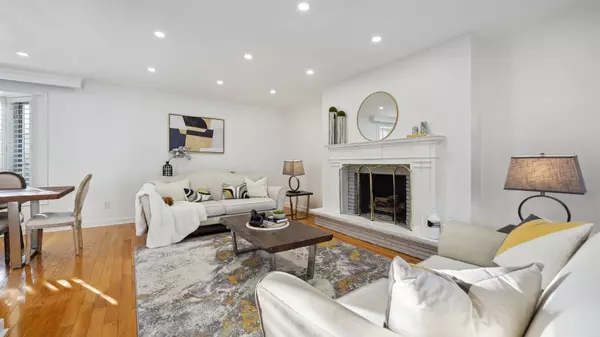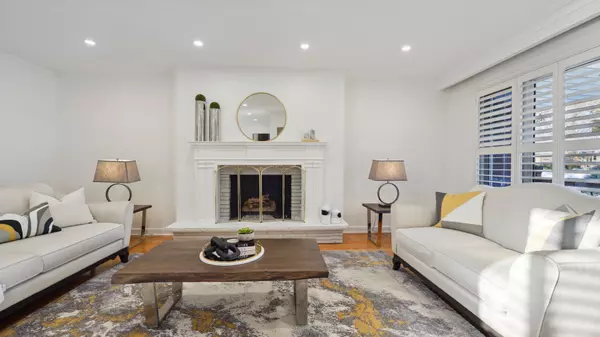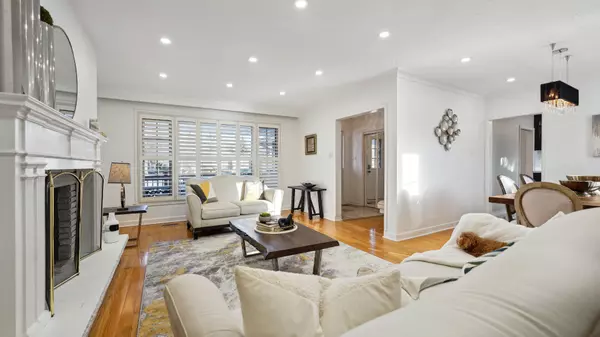3 Beds
2 Baths
3 Beds
2 Baths
Key Details
Property Type Single Family Home
Sub Type Detached
Listing Status Active
Purchase Type For Sale
Subdivision Guildwood
MLS Listing ID E11934978
Style Bungalow
Bedrooms 3
Annual Tax Amount $4,807
Tax Year 2024
Property Sub-Type Detached
Property Description
Location
Province ON
County Toronto
Community Guildwood
Area Toronto
Rooms
Family Room Yes
Basement Finished, Separate Entrance
Kitchen 2
Separate Den/Office 2
Interior
Interior Features Accessory Apartment, Carpet Free, In-Law Capability, In-Law Suite, Primary Bedroom - Main Floor
Heating Yes
Cooling Central Air
Fireplace Yes
Heat Source Gas
Exterior
Parking Features Private
Garage Spaces 1.0
Pool None
Roof Type Asphalt Shingle
Lot Frontage 62.01
Lot Depth 110.0
Total Parking Spaces 7
Building
Foundation Concrete Block
Others
Virtual Tour https://graymedia.aryeo.com/sites/73-regency-square-toronto-on-m1e-1n4-13721239/branded
"My job is to find and attract mastery-based agents to the office, protect the culture, and make sure everyone is happy! "

