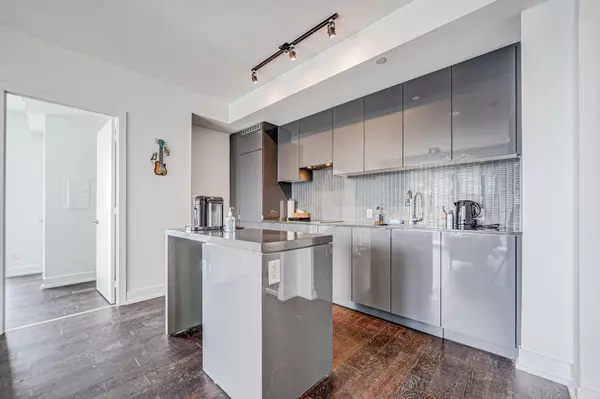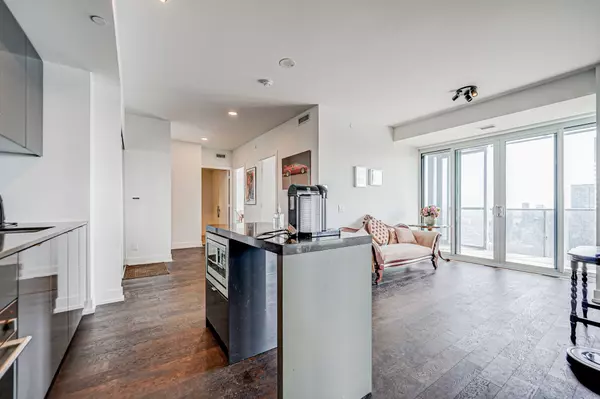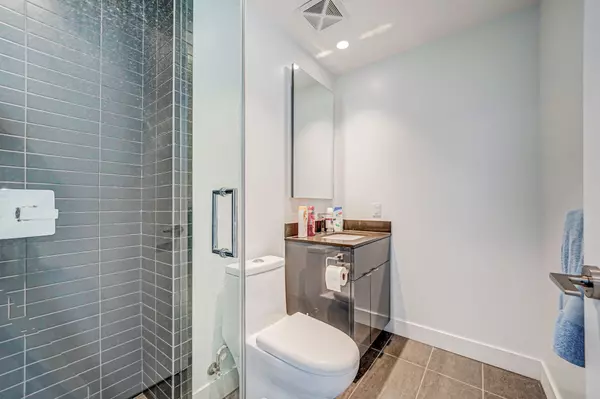3 Beds
2 Baths
3 Beds
2 Baths
Key Details
Property Type Condo
Sub Type Condo Apartment
Listing Status Active
Purchase Type For Sale
Approx. Sqft 800-899
Subdivision Bay Street Corridor
MLS Listing ID C11934860
Style Apartment
Bedrooms 3
HOA Fees $756
Annual Tax Amount $4,964
Tax Year 2024
Property Sub-Type Condo Apartment
Property Description
Location
Province ON
County Toronto
Community Bay Street Corridor
Area Toronto
Rooms
Family Room No
Basement None
Kitchen 1
Interior
Interior Features Ventilation System
Heating Yes
Cooling Central Air
Fireplace No
Heat Source Gas
Exterior
Parking Features Underground
Garage Spaces 1.0
View Downtown
Exposure South
Total Parking Spaces 1
Building
Story 44
Locker None
Others
Pets Allowed Restricted
"My job is to find and attract mastery-based agents to the office, protect the culture, and make sure everyone is happy! "






