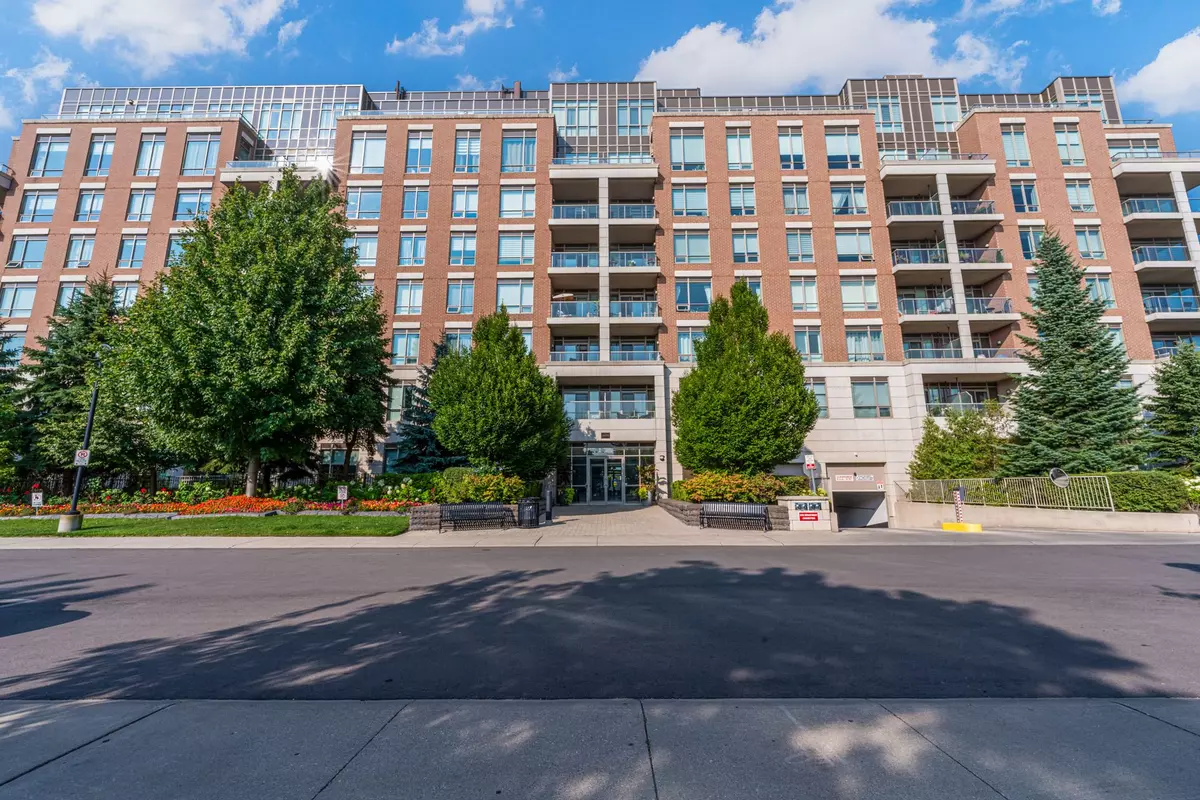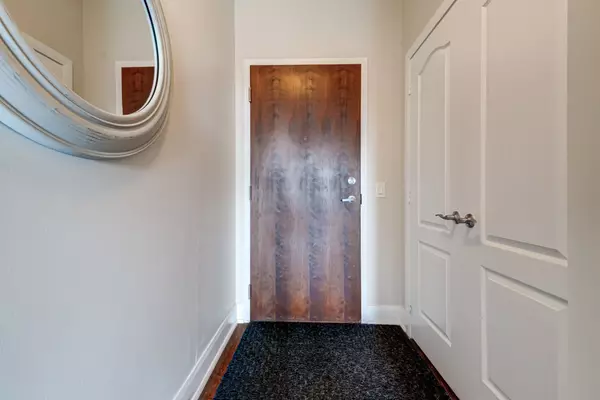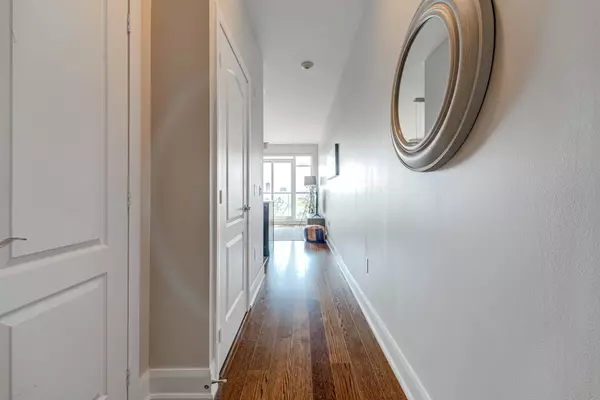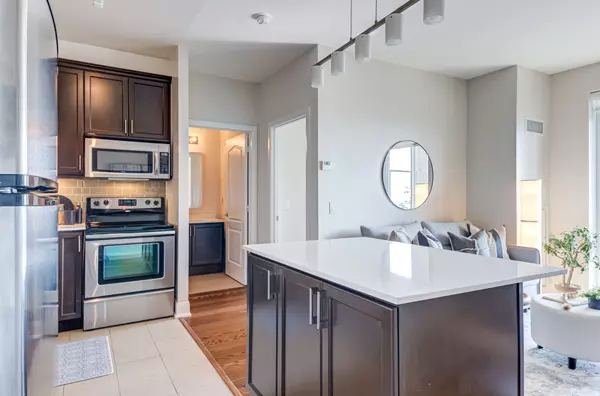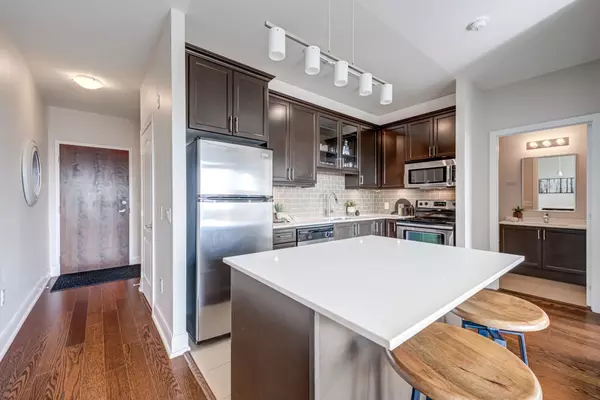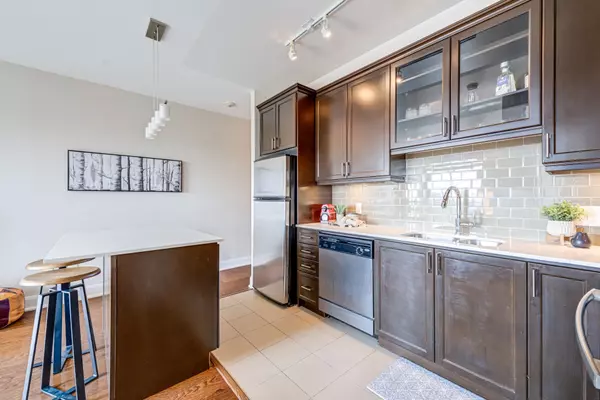1 Bed
1 Bath
1 Bed
1 Bath
Key Details
Property Type Condo
Sub Type Condo Apartment
Listing Status Active
Purchase Type For Sale
Approx. Sqft 600-699
Subdivision Iroquois Ridge North
MLS Listing ID W11934603
Style Apartment
Bedrooms 1
HOA Fees $523
Annual Tax Amount $2,719
Tax Year 2024
Property Sub-Type Condo Apartment
Property Description
Location
Province ON
County Halton
Community Iroquois Ridge North
Area Halton
Rooms
Family Room No
Basement None
Kitchen 1
Interior
Interior Features Carpet Free, Storage Area Lockers, Separate Heating Controls
Cooling Central Air
Fireplace No
Heat Source Gas
Exterior
Parking Features Underground
Garage Spaces 1.0
Exposure West
Total Parking Spaces 1
Building
Story 06
Unit Features Hospital,Library,Park,Place Of Worship,Public Transit,School
Locker Owned
Others
Security Features Concierge/Security
Pets Allowed Restricted
"My job is to find and attract mastery-based agents to the office, protect the culture, and make sure everyone is happy! "

