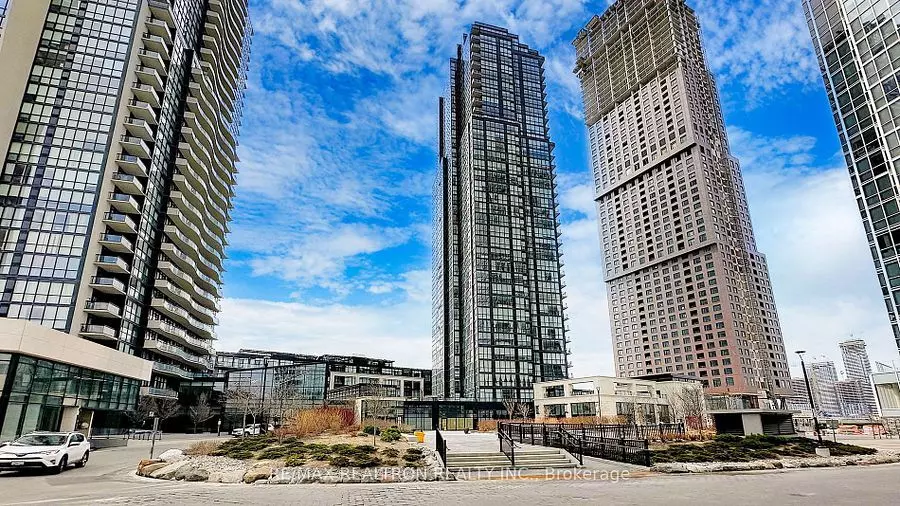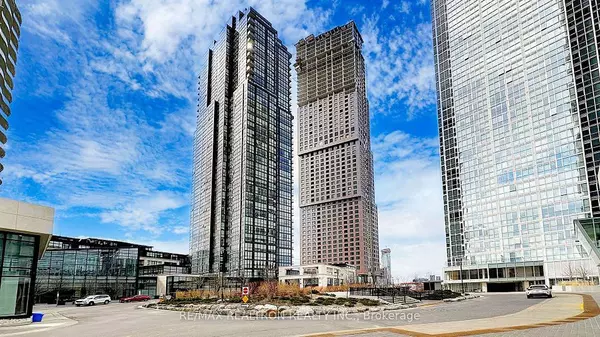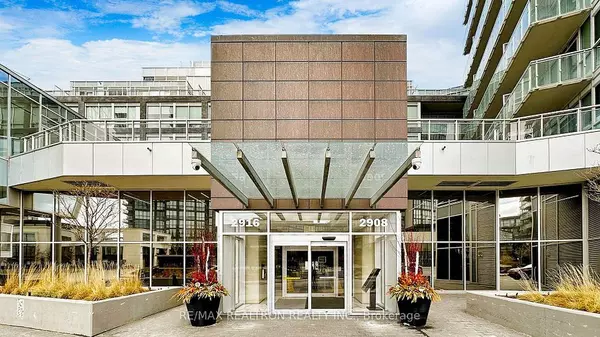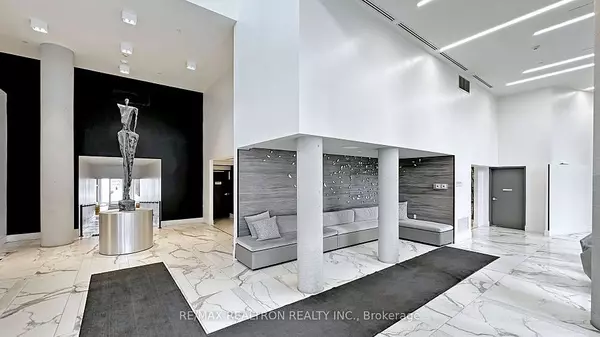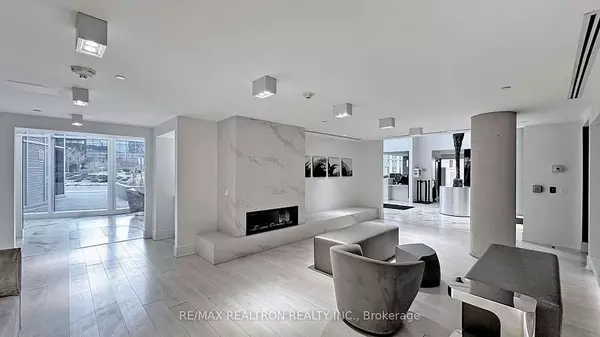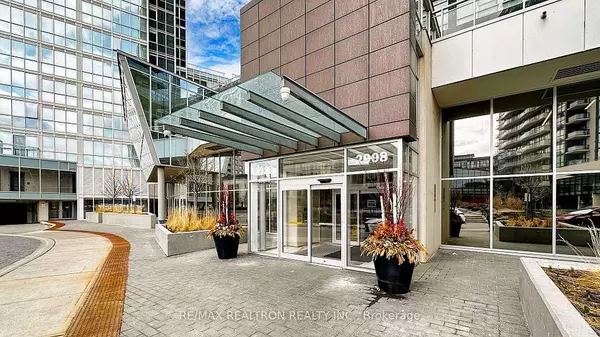2 Beds
2 Baths
2 Beds
2 Baths
Key Details
Property Type Condo
Sub Type Condo Apartment
Listing Status Active
Purchase Type For Sale
Approx. Sqft 900-999
Subdivision Concord
MLS Listing ID N11934555
Style Apartment
Bedrooms 2
HOA Fees $711
Annual Tax Amount $2,897
Tax Year 2024
Property Sub-Type Condo Apartment
Property Description
Location
Province ON
County York
Community Concord
Area York
Rooms
Family Room No
Basement None
Kitchen 1
Separate Den/Office 1
Interior
Interior Features None
Cooling Central Air
Fireplace No
Heat Source Gas
Exterior
Parking Features Underground
Garage Spaces 1.0
Exposure South East
Total Parking Spaces 1
Building
Story 31
Locker Owned
Others
Pets Allowed Restricted
Virtual Tour https://www.3dsuti.com/tour/373629/branded/8362
"My job is to find and attract mastery-based agents to the office, protect the culture, and make sure everyone is happy! "

