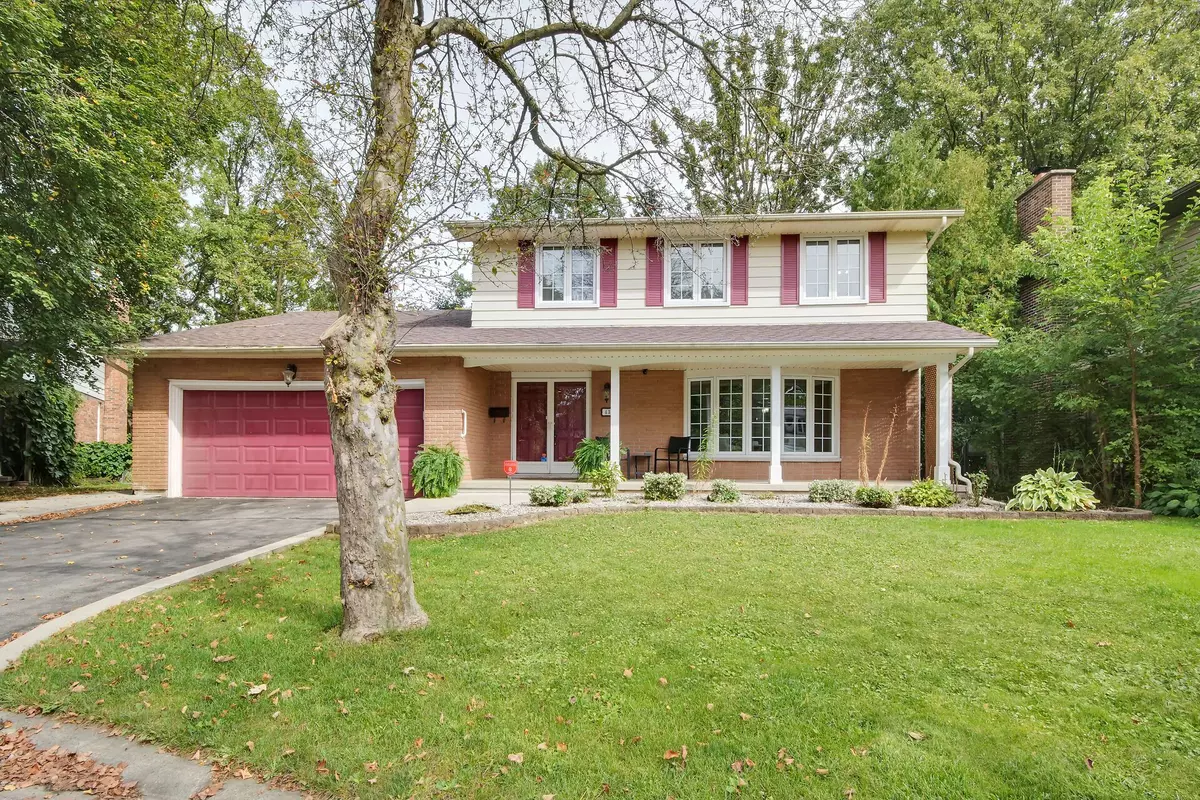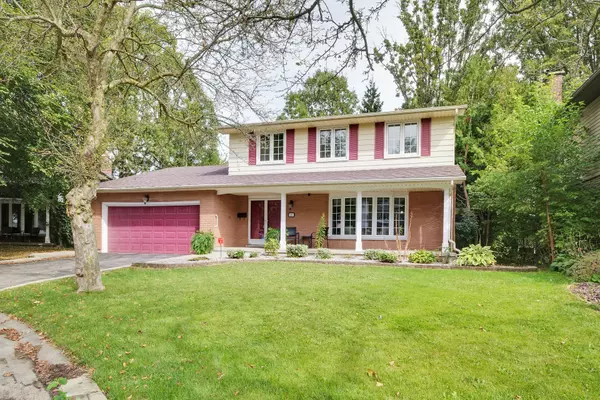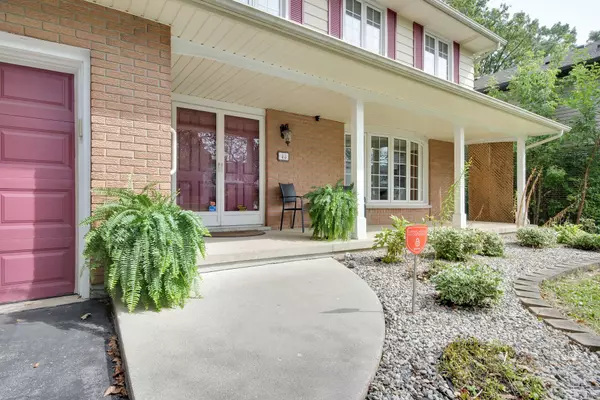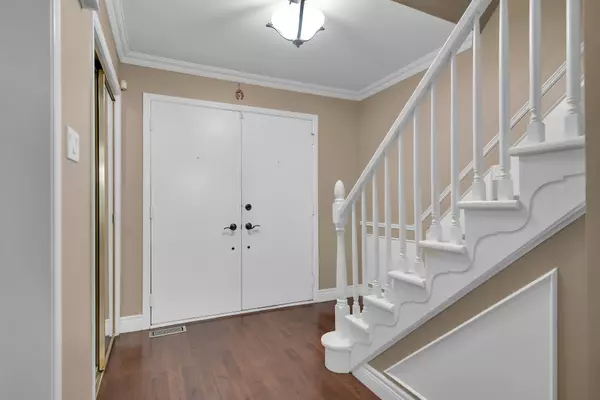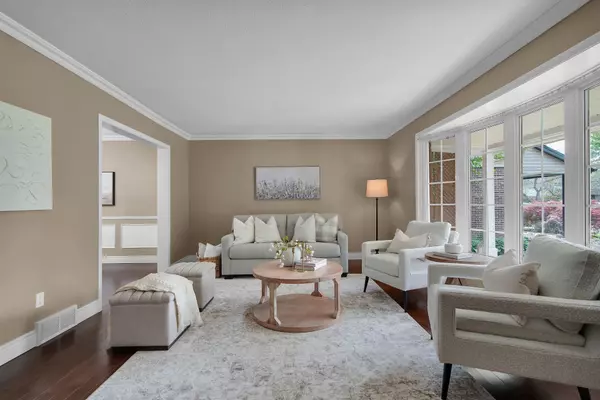4 Beds
3 Baths
4 Beds
3 Baths
Key Details
Property Type Single Family Home
Sub Type Detached
Listing Status Active
Purchase Type For Sale
Subdivision North G
MLS Listing ID X11933264
Style 2-Storey
Bedrooms 4
Annual Tax Amount $4,955
Tax Year 2024
Property Sub-Type Detached
Property Description
Location
Province ON
County Middlesex
Community North G
Area Middlesex
Rooms
Family Room Yes
Basement Finished, Full
Kitchen 4
Separate Den/Office 1
Interior
Interior Features Auto Garage Door Remote, Carpet Free, Central Vacuum
Cooling Central Air
Fireplace Yes
Heat Source Gas
Exterior
Parking Features Private Double
Garage Spaces 2.0
Pool None
Roof Type Asphalt Shingle
Lot Depth 111.5
Total Parking Spaces 4
Building
Unit Features Cul de Sac/Dead End,Fenced Yard,Hospital,Park,Public Transit,School
Foundation Poured Concrete
"My job is to find and attract mastery-based agents to the office, protect the culture, and make sure everyone is happy! "

