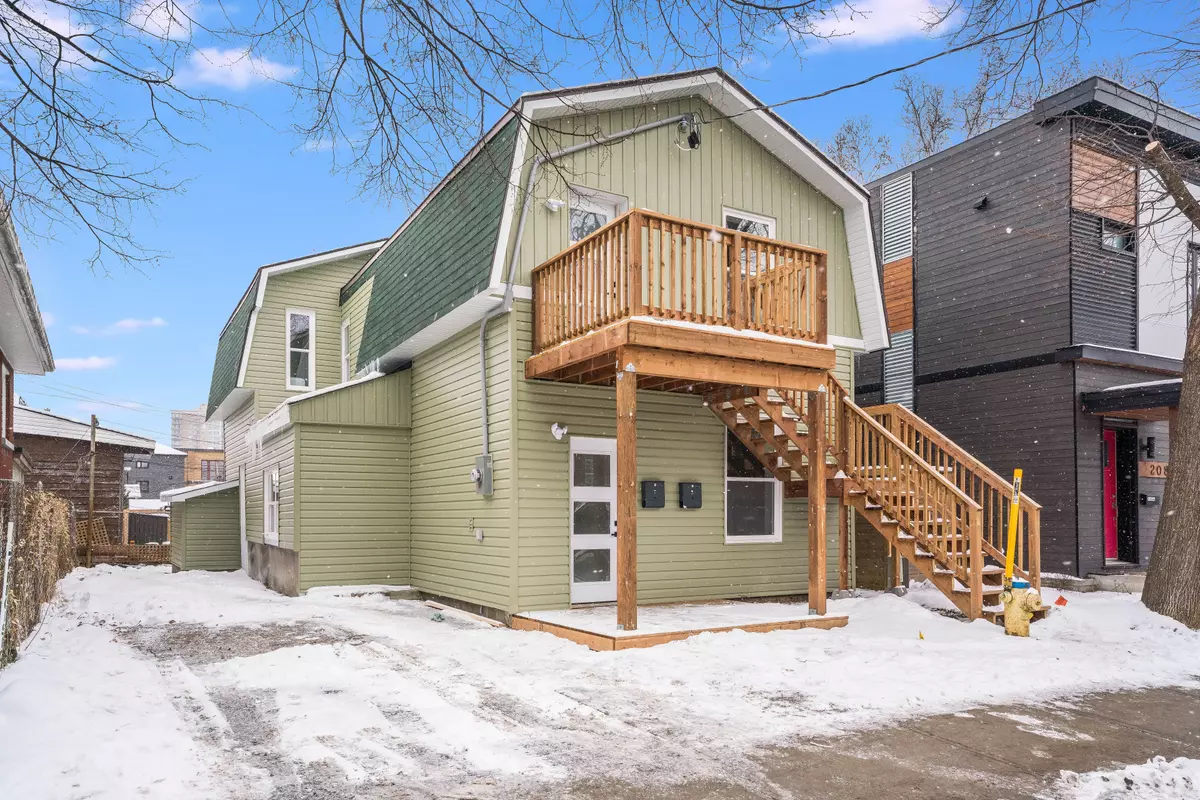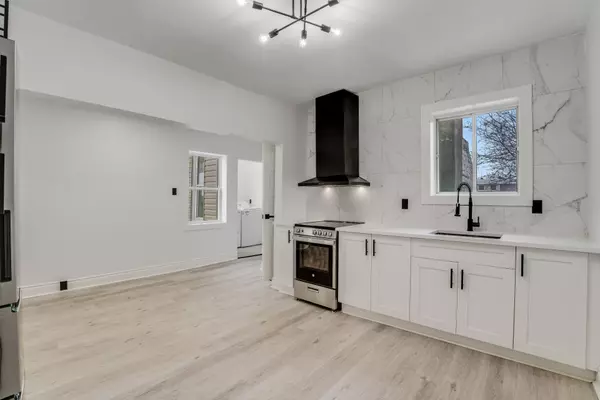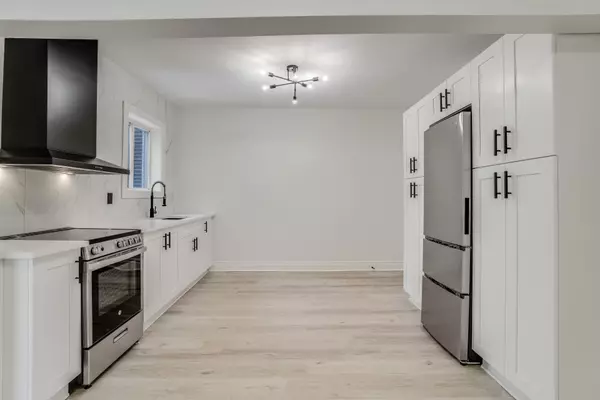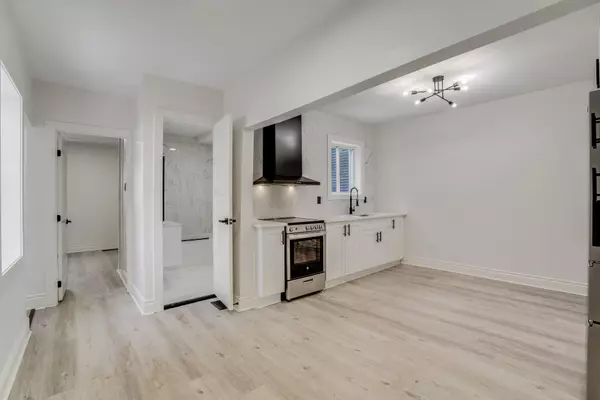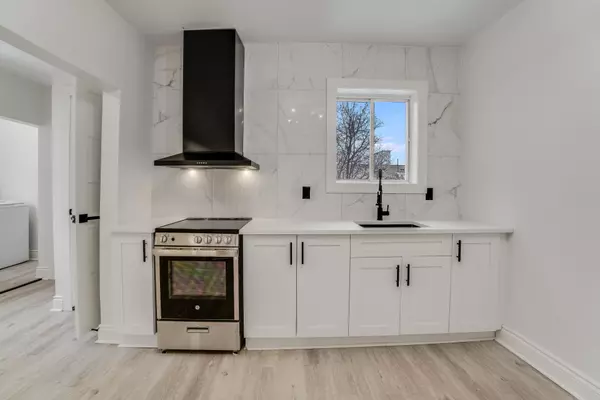REQUEST A TOUR If you would like to see this home without being there in person, select the "Virtual Tour" option and your agent will contact you to discuss available opportunities.
In-PersonVirtual Tour
$ 2,100
2 Beds
1 Bath
$ 2,100
2 Beds
1 Bath
Key Details
Property Type Multi-Family
Sub Type Duplex
Listing Status Active
Purchase Type For Rent
Subdivision 3402 - Vanier
MLS Listing ID X11932459
Style Apartment
Bedrooms 2
Property Sub-Type Duplex
Property Description
Discover your dream apartment! This stunning 2-bedroom, 1-bathroom apartment has been completely renovated with high-quality materials such as quartz counter top, backsplash and a beautifully tiled shower. It also features stainless steel appliances and in-unit washer and dryer for your convenience. Be the first tenant to enjoy the luxurious finishes throughout the space, making it perfect for a comfortable lifestyle. Located just minutes away from the Montfort Hospital, grocery stores, restaurants, and the beautiful Rideau Canal, this apartment is situated in a nice transforming area of Vanier, promising both modern living and accessibility. Don't miss the chance to make this exquisite apartment your new home! Potential tenants will be asked to provide a pay stub, letter of employment, application form, references, ID, and a recent credit report. **EXTRAS** 200$ for utilities including internet
Location
Province ON
County Ottawa
Community 3402 - Vanier
Area Ottawa
Rooms
Family Room Yes
Basement Crawl Space
Kitchen 1
Interior
Interior Features Carpet Free
Cooling None
Fireplace No
Heat Source Gas
Exterior
Parking Features Available
Pool None
Roof Type Asphalt Shingle
Lot Frontage 34.97
Lot Depth 65.91
Total Parking Spaces 2
Building
Unit Features Fenced Yard,Hospital,Rec./Commun.Centre,School,Public Transit
Foundation Concrete Block
Listed by EXP REALTY
"My job is to find and attract mastery-based agents to the office, protect the culture, and make sure everyone is happy! "

