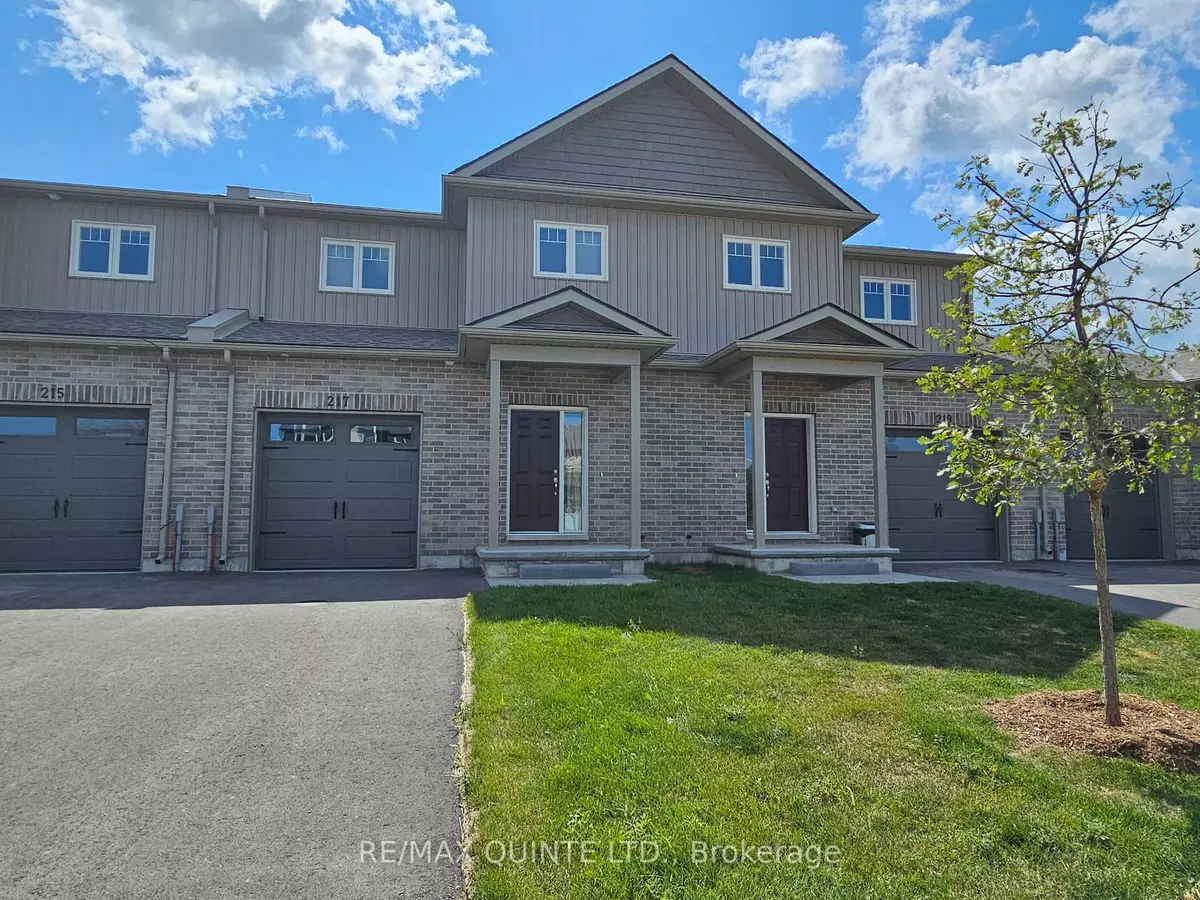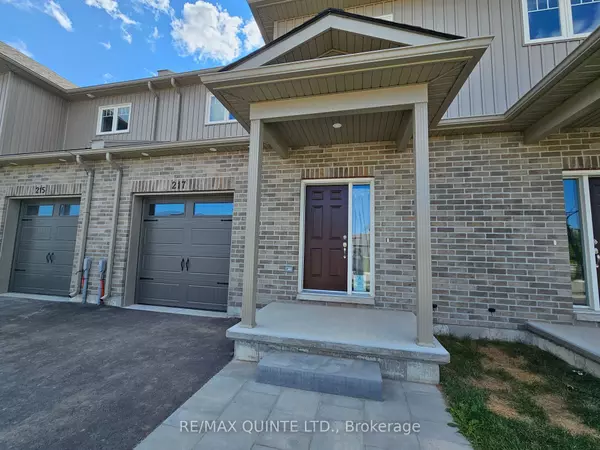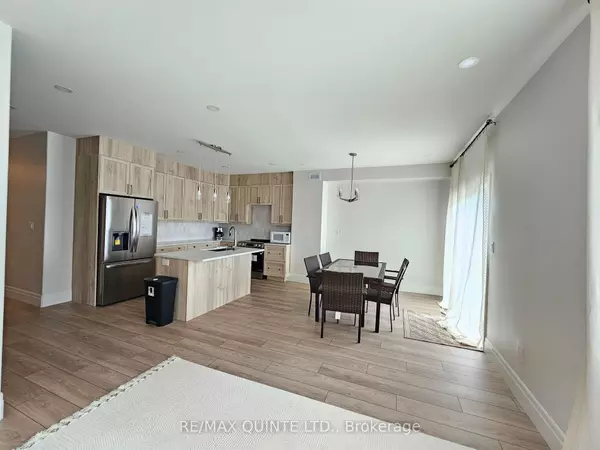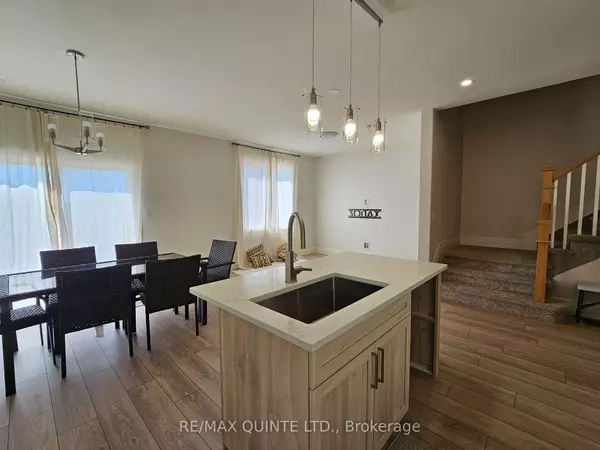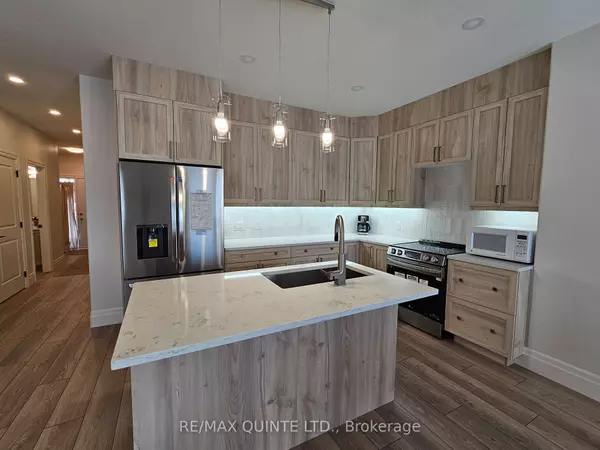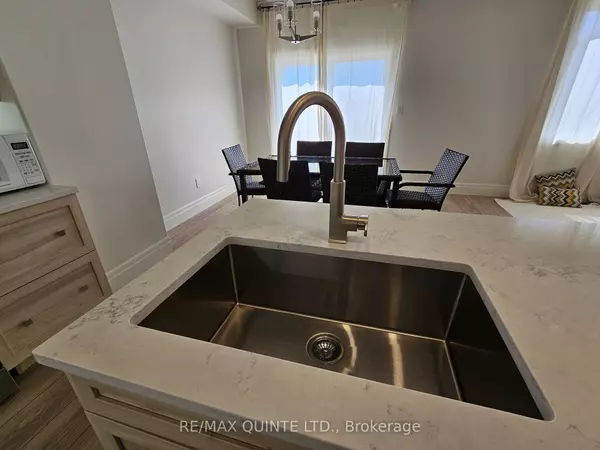3 Beds
3 Baths
3 Beds
3 Baths
Key Details
Property Type Condo, Townhouse
Sub Type Att/Row/Townhouse
Listing Status Active
Purchase Type For Rent
Approx. Sqft 1100-1500
Subdivision Picton
MLS Listing ID X11932102
Style 2-Storey
Bedrooms 3
Property Sub-Type Att/Row/Townhouse
Property Description
Location
Province ON
County Prince Edward County
Community Picton
Area Prince Edward County
Rooms
Family Room Yes
Basement Full, Unfinished
Kitchen 0
Interior
Interior Features Auto Garage Door Remote
Cooling Central Air
Fireplace No
Heat Source Gas
Exterior
Exterior Feature Year Round Living, Patio
Parking Features Private
Garage Spaces 1.0
Pool None
Waterfront Description None
Roof Type Asphalt Shingle
Lot Depth 114.0
Total Parking Spaces 3
Building
Unit Features Hospital,Library,Park,Place Of Worship,School,Marina
Foundation Poured Concrete
Others
Security Features Carbon Monoxide Detectors,Smoke Detector
"My job is to find and attract mastery-based agents to the office, protect the culture, and make sure everyone is happy! "

