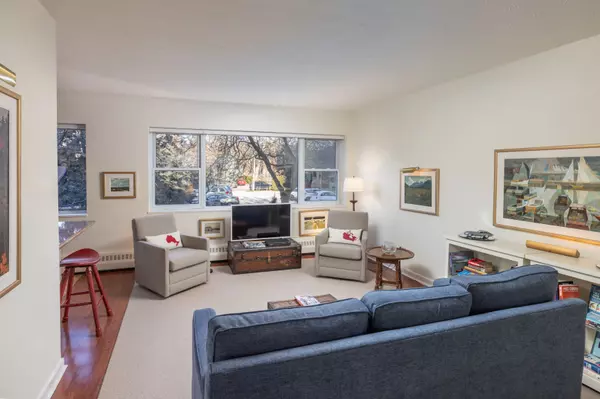1 Bed
1 Bath
1 Bed
1 Bath
Key Details
Property Type Condo
Sub Type Co-op Apartment
Listing Status Pending
Purchase Type For Sale
Approx. Sqft 800-899
Subdivision Rosedale-Moore Park
MLS Listing ID C11931257
Style Apartment
Bedrooms 1
HOA Fees $1,195
Tax Year 2024
Property Sub-Type Co-op Apartment
Property Description
Location
Province ON
County Toronto
Community Rosedale-Moore Park
Area Toronto
Rooms
Family Room No
Basement None
Kitchen 1
Interior
Interior Features None
Cooling Window Unit(s)
Inclusions All s/s appliances, electric light fixtures, custom window blinds, two ceiling fans & window a/c.
Laundry Common Area
Exterior
Parking Features Underground
Garage Spaces 1.0
Amenities Available Concierge, Exercise Room, Indoor Pool, Outdoor Pool, Visitor Parking, Gym
Exposure North West
Total Parking Spaces 1
Building
Locker Exclusive
Others
Pets Allowed Restricted
"My job is to find and attract mastery-based agents to the office, protect the culture, and make sure everyone is happy! "






