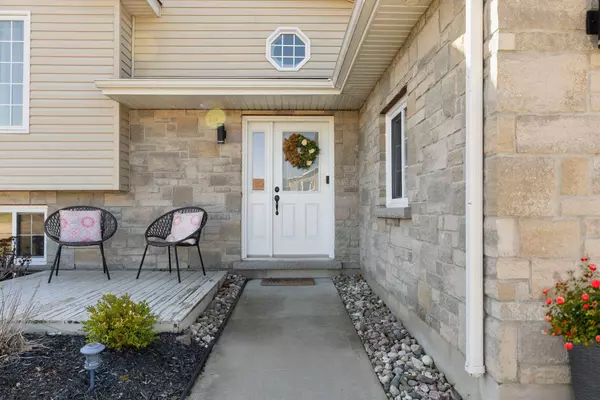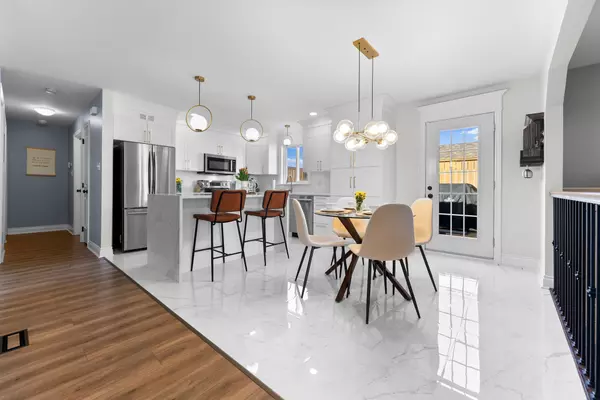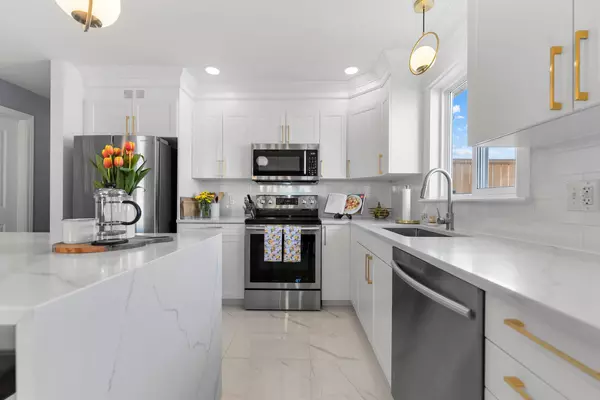5 Beds
2 Baths
5 Beds
2 Baths
Key Details
Property Type Multi-Family
Sub Type Duplex
Listing Status Active
Purchase Type For Sale
Approx. Sqft 2000-2500
Subdivision 520 - Petawawa
MLS Listing ID X11931231
Style Bungalow-Raised
Bedrooms 5
Annual Tax Amount $5,489
Tax Year 2024
Property Sub-Type Duplex
Property Description
Location
Province ON
County Renfrew
Community 520 - Petawawa
Area Renfrew
Rooms
Family Room Yes
Basement Apartment, Separate Entrance
Kitchen 2
Interior
Interior Features Accessory Apartment, Carpet Free, Storage
Cooling Central Air
Fireplace Yes
Heat Source Gas
Exterior
Parking Features Private
Garage Spaces 1.0
Pool None
Waterfront Description None
Roof Type Asphalt Shingle
Lot Depth 110.0
Total Parking Spaces 7
Building
Unit Features School,Fenced Yard
Foundation Block
Others
Security Features Smoke Detector,Carbon Monoxide Detectors,Heat Detector
"My job is to find and attract mastery-based agents to the office, protect the culture, and make sure everyone is happy! "






