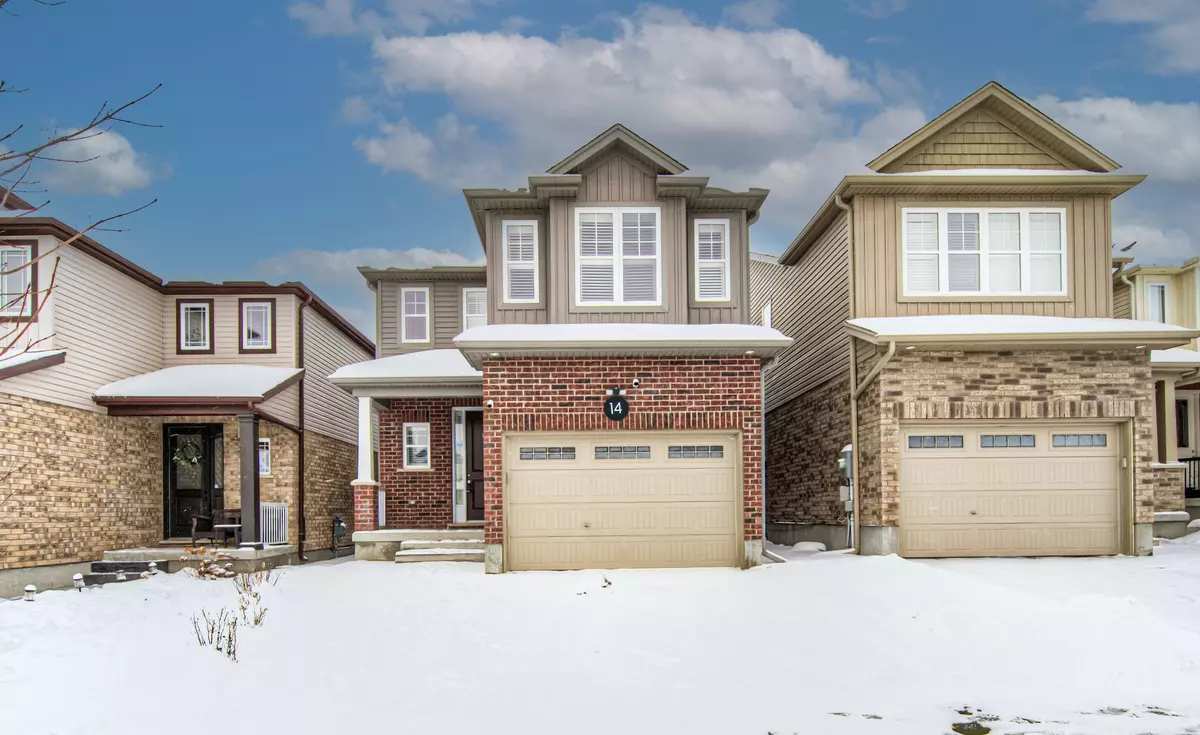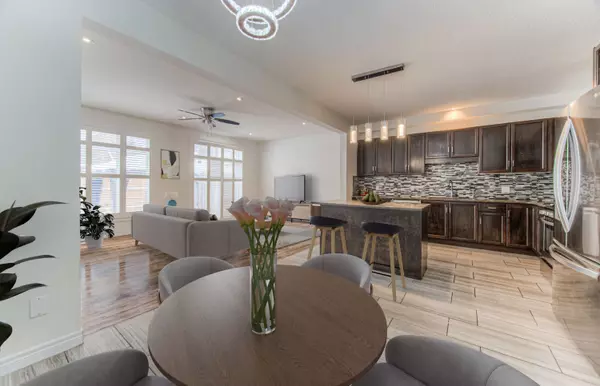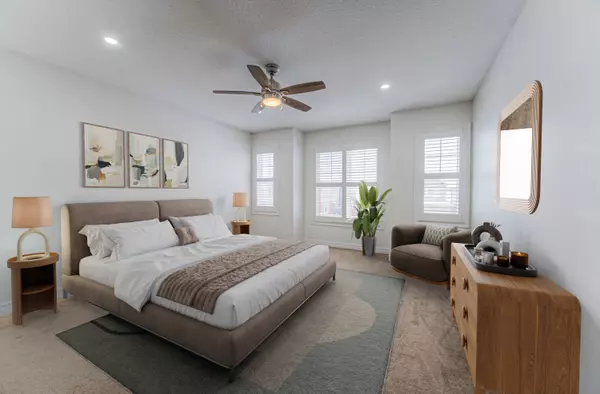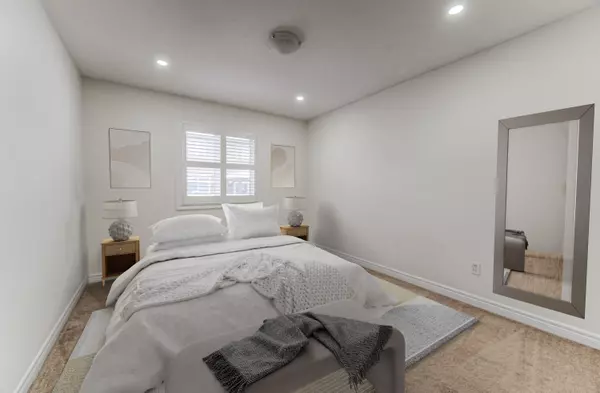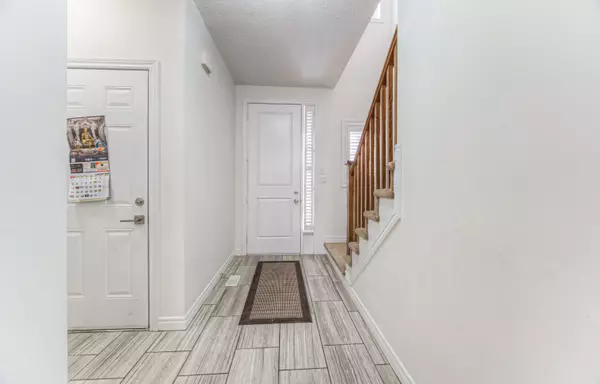REQUEST A TOUR If you would like to see this home without being there in person, select the "Virtual Tour" option and your agent will contact you to discuss available opportunities.
In-PersonVirtual Tour
$ 969,900
Est. payment | /mo
4 Beds
3 Baths
$ 969,900
Est. payment | /mo
4 Beds
3 Baths
Key Details
Property Type Single Family Home
Sub Type Detached
Listing Status Active
Purchase Type For Sale
MLS Listing ID X11929638
Style 2-Storey
Bedrooms 4
Annual Tax Amount $5,154
Tax Year 2024
Property Description
LOCATED IN ONE OF KITCHENERS MOST DESIREABLE NEIGHBOURHOODS! 8 Minutes to the 401, 8 minutes to Cambridge and 10 minutes to Guelph and located in a great school district! Welcome to this beautiful 4-bedroom, 2.5-bathroom home in the heart of Kitchener, Ontario! Conveniently located near highway access, top-rated schools, scenic trails, and prime shopping, this property offers both comfort and convenience. The open-concept main floor boasts a spacious kitchen with granite countertops, stainless steel appliances, and ample cabinet space, perfect for entertaining. The living room features stunning hardwood flooring and large windows, inviting natural light to fill the space. Upstairs, youll find a generously sized primary bedroom with a 4-piece ensuite for your private retreat. The unfinished basement offers endless possibilities, whether you're envisioning an in-law suite, home gym, or additional living space. Dont miss your chance to make this home yoursschedule a showing today!
Location
Province ON
County Waterloo
Area Waterloo
Rooms
Family Room Yes
Basement Unfinished
Kitchen 1
Interior
Interior Features Water Heater, Water Softener
Cooling Central Air
Fireplace No
Heat Source Gas
Exterior
Parking Features Available
Garage Spaces 1.0
Pool None
Roof Type Asphalt Shingle
Lot Depth 98.43
Total Parking Spaces 2
Building
Foundation Poured Concrete
Listed by RE/MAX TWIN CITY REALTY INC.
"My job is to find and attract mastery-based agents to the office, protect the culture, and make sure everyone is happy! "

