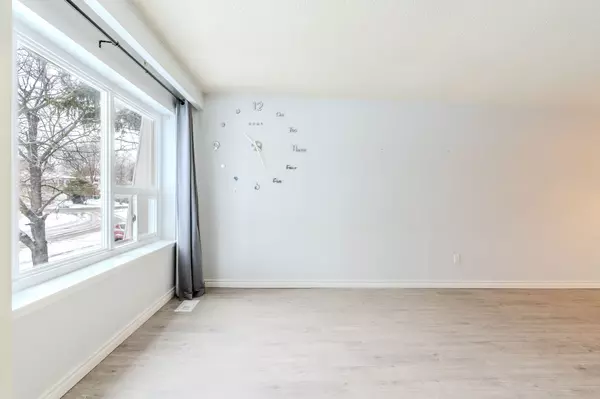REQUEST A TOUR If you would like to see this home without being there in person, select the "Virtual Tour" option and your agent will contact you to discuss available opportunities.
In-PersonVirtual Tour
$ 2,800
3 Beds
1 Bath
$ 2,800
3 Beds
1 Bath
Key Details
Property Type Single Family Home
Sub Type Semi-Detached
Listing Status Active
Purchase Type For Rent
Approx. Sqft 1100-1500
Subdivision Hillcrest Village
MLS Listing ID C11929111
Style 2-Storey
Bedrooms 3
Property Sub-Type Semi-Detached
Property Description
This 3-bedroom, 1-bathroom semi-detached main floor unit offers 1,205 sq ft of bright and functional living space. Featuring 1 garage parking and 1 driveway parking, this home is ideal for families or professionals. The unit includes a spacious layout with generously sized bedrooms, a bright living area, and a well-equipped kitchen. Minutes to Highway 404 for easy commuting, Close to No Frills, TD Bank, and a variety of restaurants and shops. Don't miss this fantastic opportunity to live in a convenient and sought-after neighborhood! **EXTRAS** Tenant to pay 65% of utilities (hydro, water, gas) Tenant responsible to shovel snow on sidewalk, pathways, and driveway and maintain lawn and backyard.
Location
Province ON
County Toronto
Community Hillcrest Village
Area Toronto
Rooms
Family Room Yes
Basement Finished with Walk-Out
Kitchen 1
Interior
Interior Features None
Cooling Central Air
Fireplace No
Heat Source Gas
Exterior
Parking Features Private
Garage Spaces 1.0
Pool None
Roof Type Asphalt Shingle
Lot Frontage 30.0
Lot Depth 120.0
Total Parking Spaces 2
Building
Foundation Concrete
Listed by REAL BROKER ONTARIO LTD.
"My job is to find and attract mastery-based agents to the office, protect the culture, and make sure everyone is happy! "






