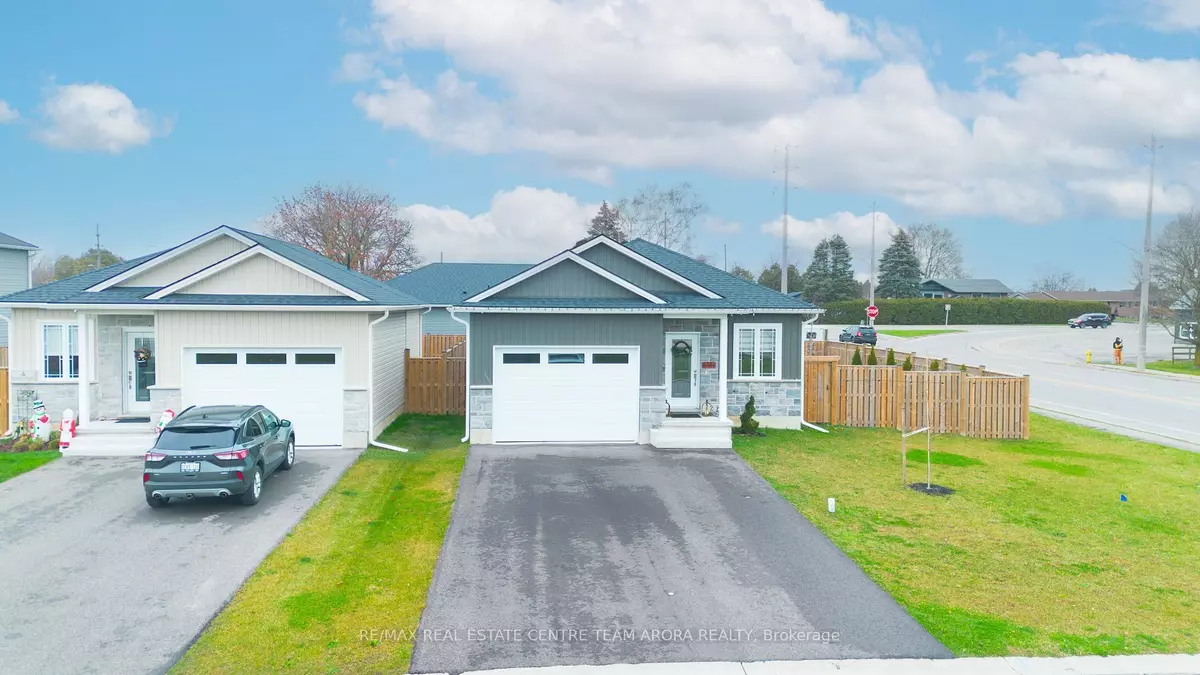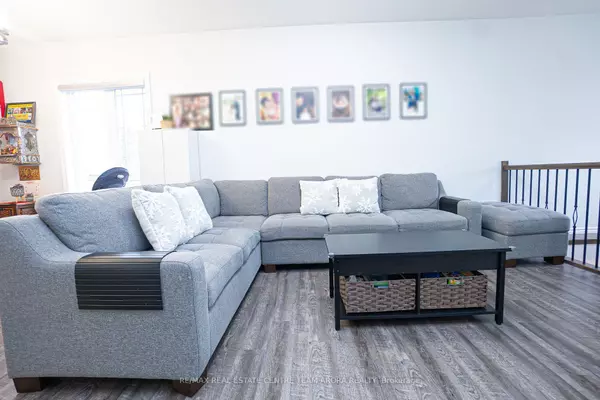2 Beds
2 Baths
2 Beds
2 Baths
Key Details
Property Type Single Family Home
Sub Type Detached
Listing Status Active
Purchase Type For Sale
Subdivision Tillsonburg
MLS Listing ID X11929134
Style Bungalow
Bedrooms 2
Annual Tax Amount $3,350
Tax Year 2024
Property Sub-Type Detached
Property Description
Location
Province ON
County Oxford
Community Tillsonburg
Area Oxford
Rooms
Family Room Yes
Basement Partially Finished, Full
Kitchen 1
Separate Den/Office 1
Interior
Interior Features None
Cooling Central Air
Fireplace No
Heat Source Gas
Exterior
Parking Features Private Double, Other
Garage Spaces 1.0
Pool None
Roof Type Shingles
Lot Depth 88.69
Total Parking Spaces 5
Building
Foundation Poured Concrete
New Construction false
"My job is to find and attract mastery-based agents to the office, protect the culture, and make sure everyone is happy! "






