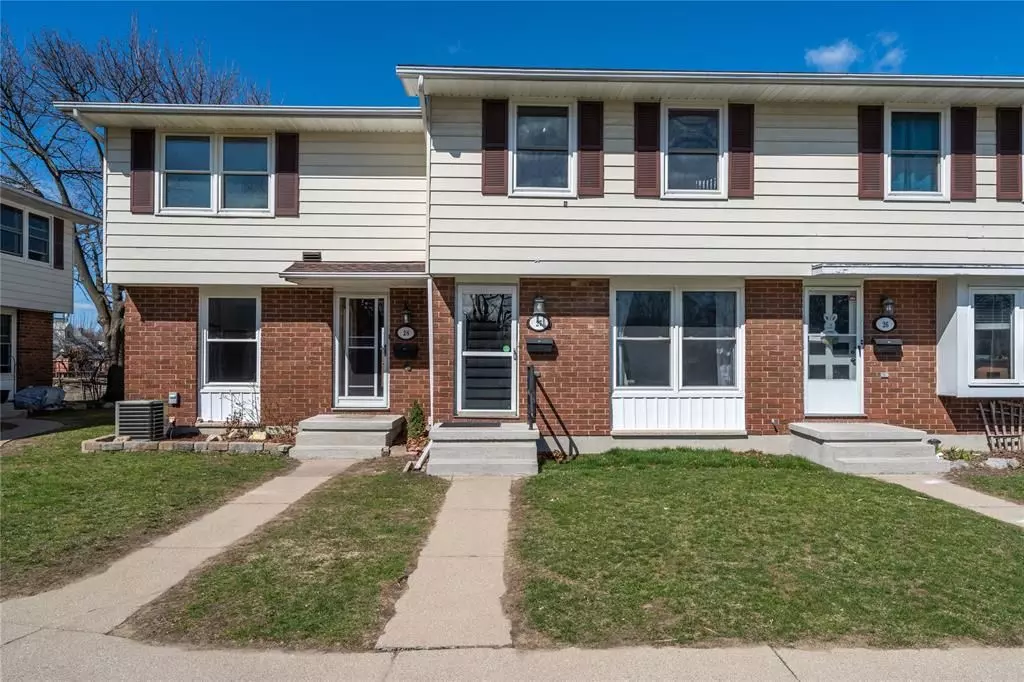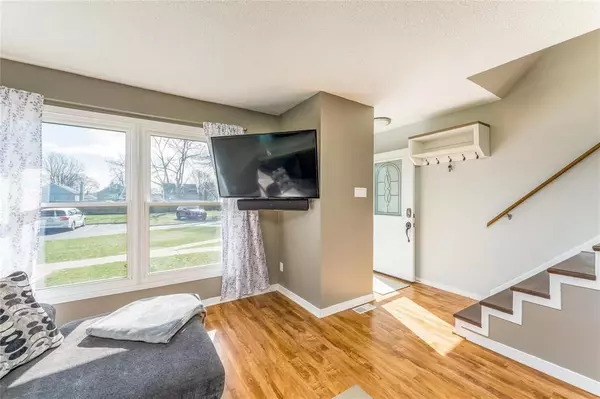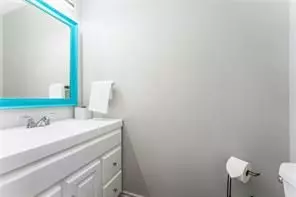3 Beds
2 Baths
3 Beds
2 Baths
Key Details
Property Type Condo, Townhouse
Sub Type Condo Townhouse
Listing Status Active
Purchase Type For Sale
Approx. Sqft 1000-1199
Subdivision Sarnia
MLS Listing ID X11928952
Style 2-Storey
Bedrooms 3
HOA Fees $345
Annual Tax Amount $1,570
Tax Year 2024
Property Sub-Type Condo Townhouse
Property Description
Location
Province ON
County Lambton
Community Sarnia
Area Lambton
Zoning RES
Rooms
Family Room Yes
Basement Finished
Kitchen 1
Interior
Interior Features Water Heater
Cooling Central Air
Inclusions FRIDGE, STOVE, MICROWAVE RANGE, DISHWASHER, WASHER, DRYER
Laundry In Basement
Exterior
Parking Features Reserved/Assigned
Roof Type Asphalt Shingle
Exposure West
Total Parking Spaces 1
Building
Foundation Concrete
Locker None
Others
Pets Allowed No
"My job is to find and attract mastery-based agents to the office, protect the culture, and make sure everyone is happy! "






