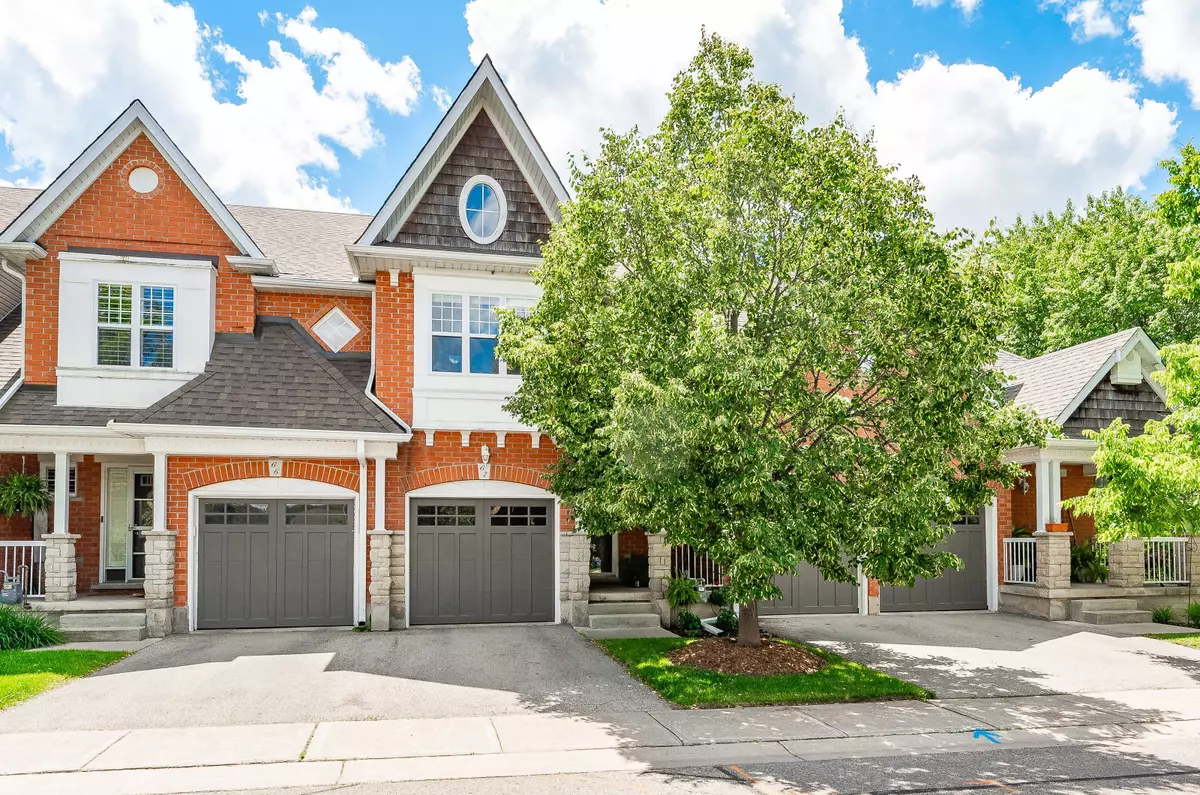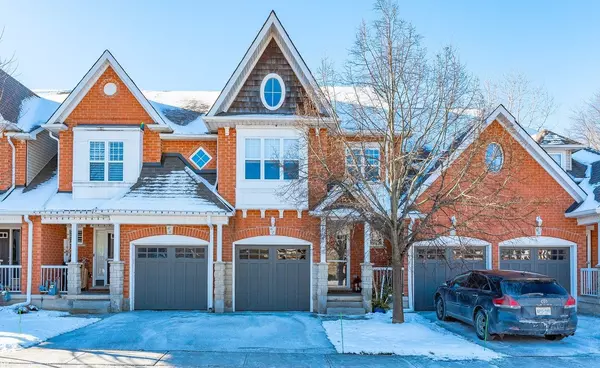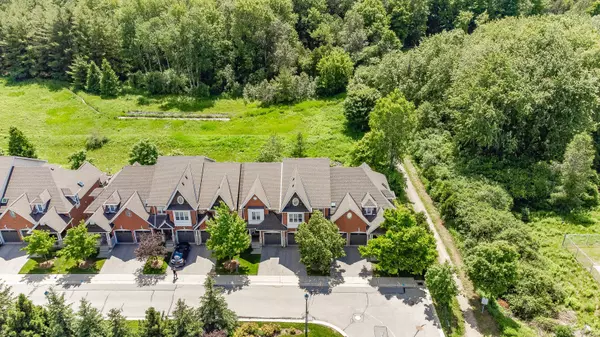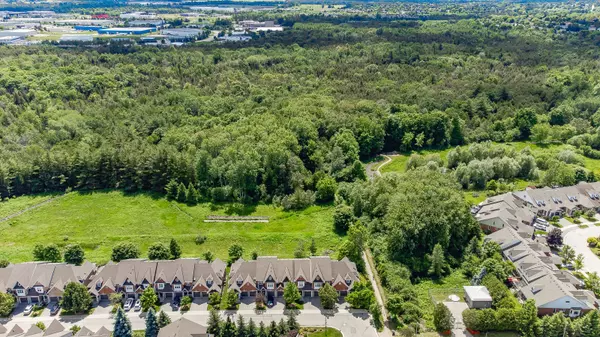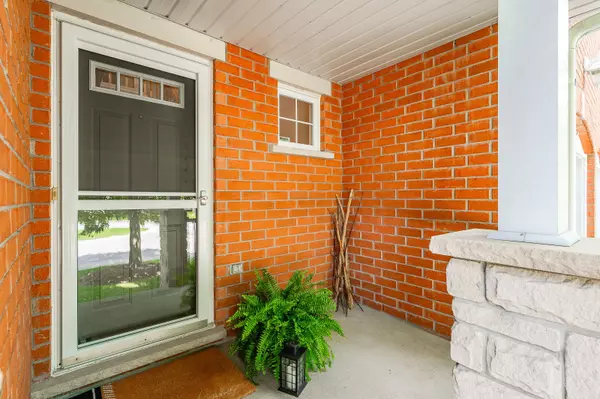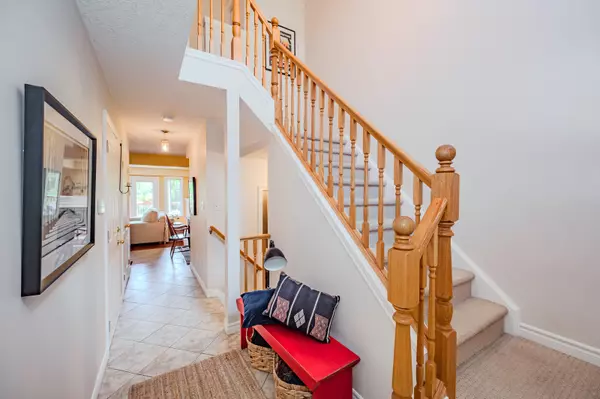3 Beds
3 Baths
3 Beds
3 Baths
Key Details
Property Type Condo
Sub Type Condo Townhouse
Listing Status Active
Purchase Type For Sale
Approx. Sqft 1400-1599
MLS Listing ID X11928966
Style 2-Storey
Bedrooms 3
HOA Fees $300
Annual Tax Amount $4,658
Tax Year 2024
Property Description
Location
Province ON
County Wellington
Community Hanlon Creek
Area Wellington
Region Hanlon Creek
City Region Hanlon Creek
Rooms
Family Room No
Basement Full, Unfinished
Kitchen 1
Interior
Interior Features Auto Garage Door Remote, Central Vacuum, Rough-In Bath, Water Softener
Cooling Central Air
Fireplaces Type Living Room, Natural Gas
Fireplace Yes
Heat Source Gas
Exterior
Exterior Feature Awnings, Backs On Green Belt, Deck, Porch
Parking Features Private, Inside Entry
Garage Spaces 1.0
View Forest, Park/Greenbelt
Roof Type Asphalt Shingle
Topography Level
Exposure South
Total Parking Spaces 2
Building
Story 1
Unit Features Greenbelt/Conservation,Park,Public Transit,Wooded/Treed,Place Of Worship,School
Foundation Concrete
Locker None
Others
Pets Allowed Restricted
"My job is to find and attract mastery-based agents to the office, protect the culture, and make sure everyone is happy! "

