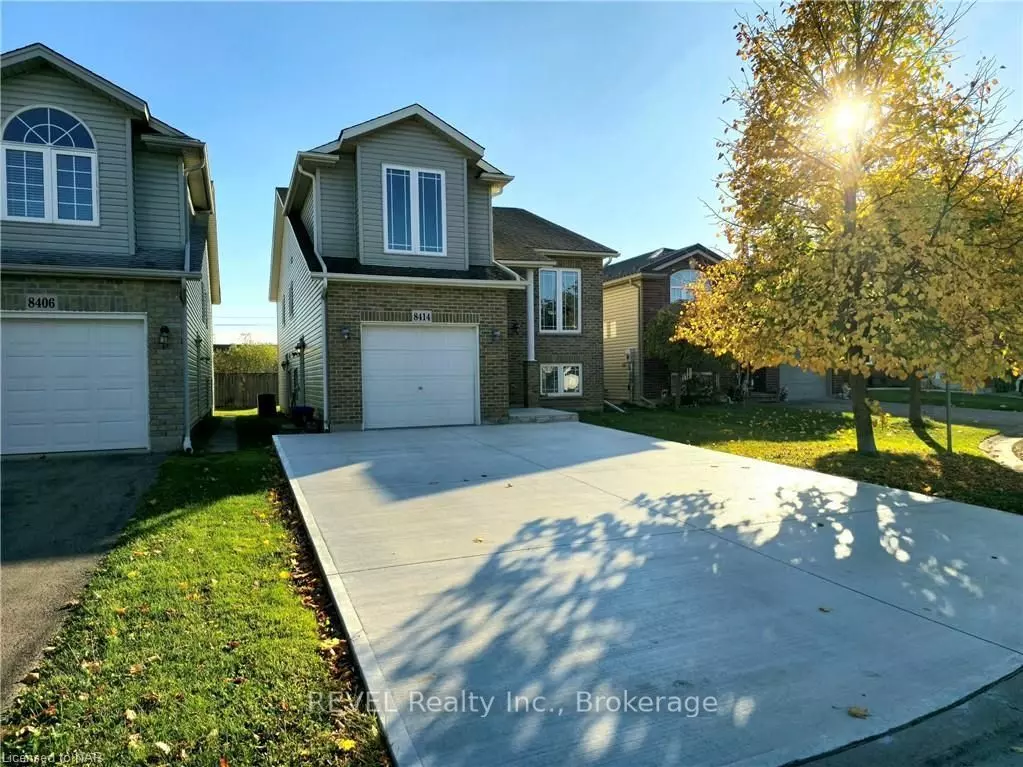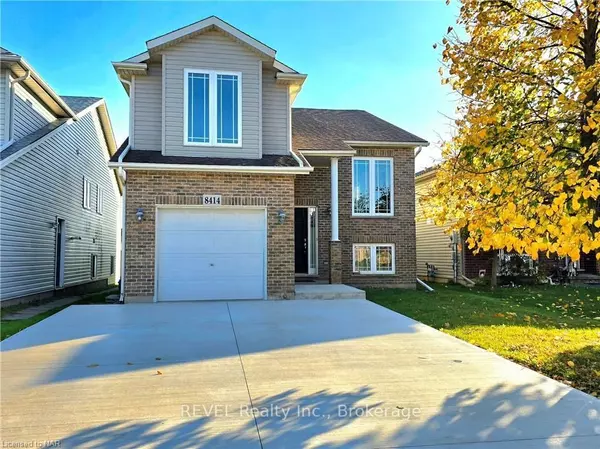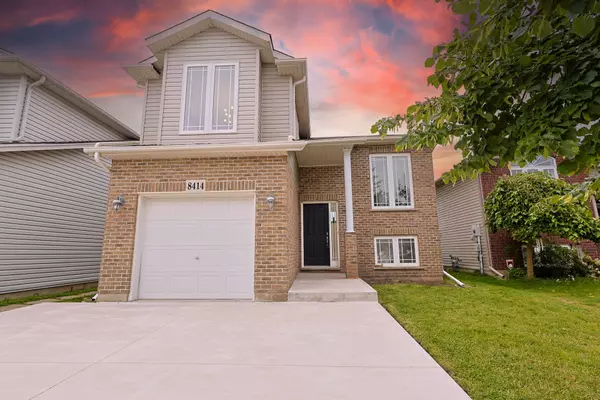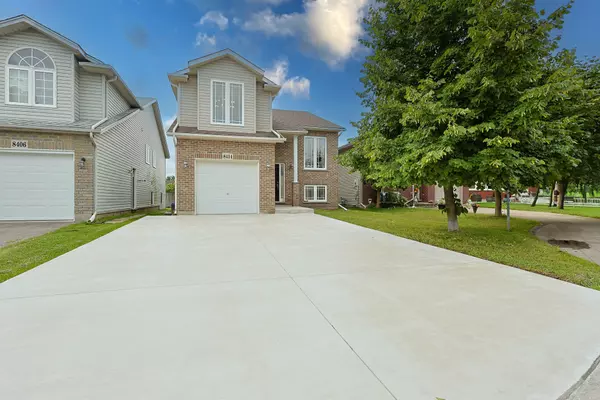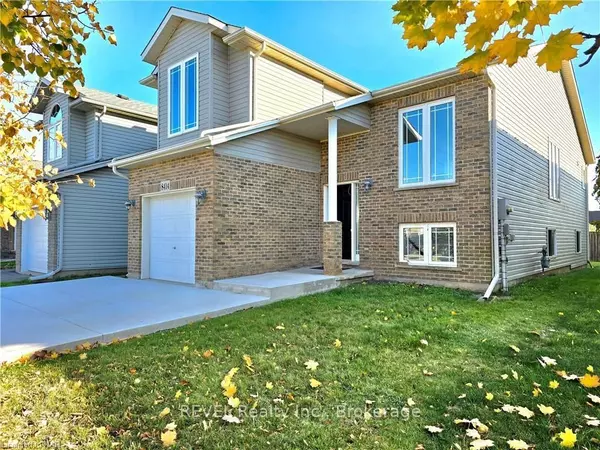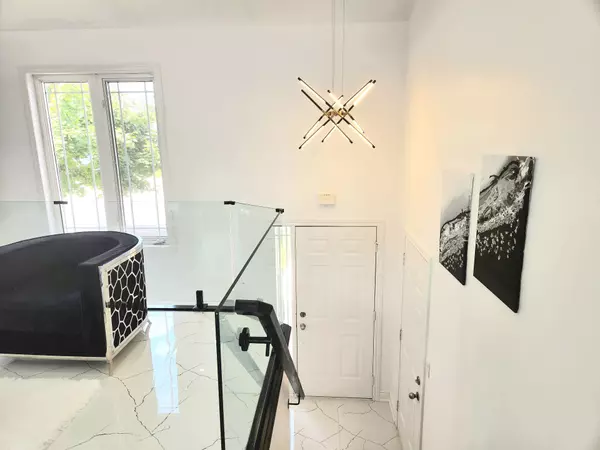3 Beds
3 Baths
3 Beds
3 Baths
Key Details
Property Type Single Family Home
Sub Type Detached
Listing Status Active
Purchase Type For Sale
MLS Listing ID X11928744
Style Bungalow-Raised
Bedrooms 3
Annual Tax Amount $4,334
Tax Year 2024
Property Description
Location
Province ON
County Niagara
Community 213 - Ascot
Area Niagara
Region 213 - Ascot
City Region 213 - Ascot
Rooms
Family Room Yes
Basement Separate Entrance, Finished with Walk-Out
Kitchen 2
Separate Den/Office 2
Interior
Interior Features In-Law Capability, Sump Pump, In-Law Suite
Cooling Central Air
Fireplace Yes
Heat Source Gas
Exterior
Parking Features Private Double
Garage Spaces 4.0
Pool None
Roof Type Asphalt Shingle
Lot Depth 99.49
Total Parking Spaces 5
Building
Foundation Poured Concrete
"My job is to find and attract mastery-based agents to the office, protect the culture, and make sure everyone is happy! "

