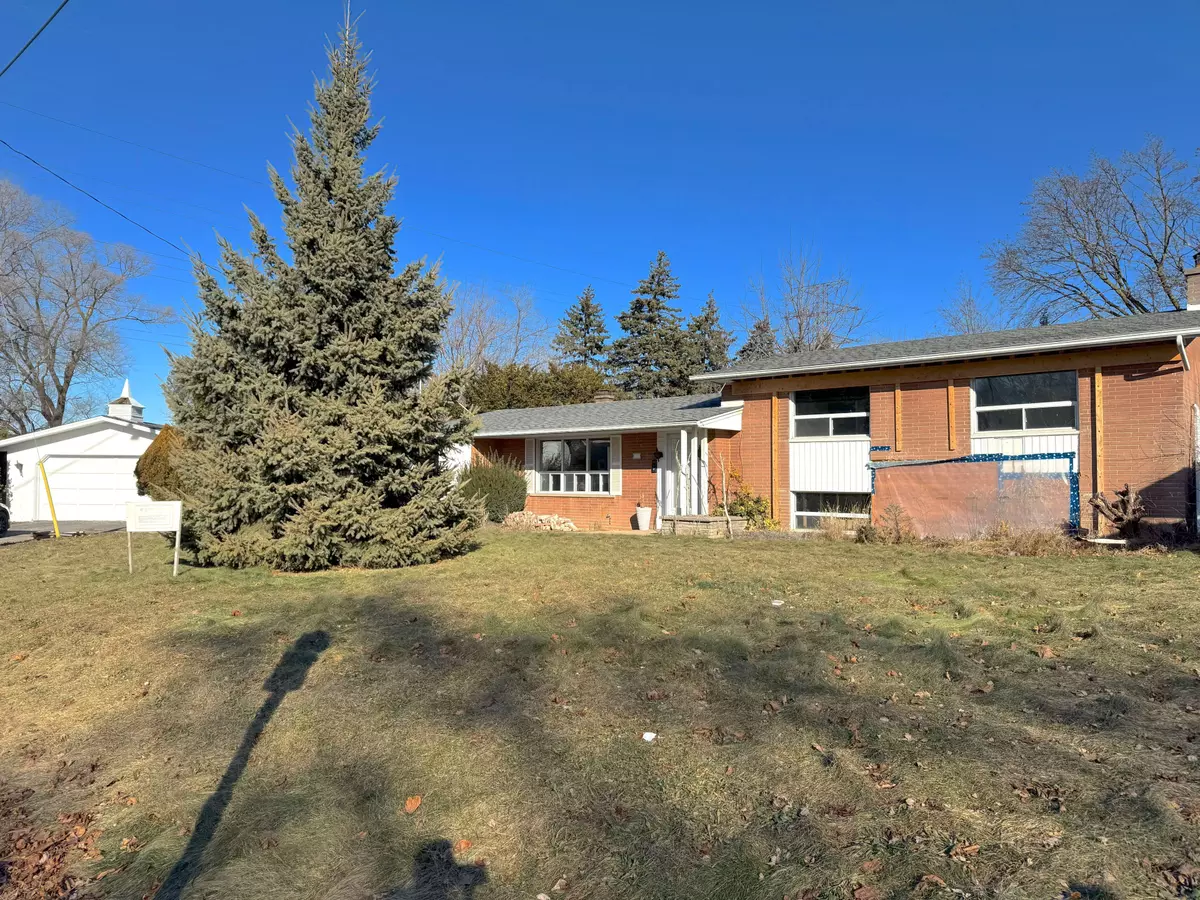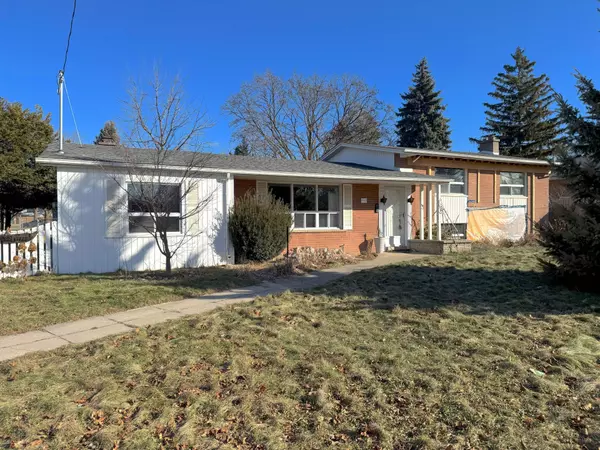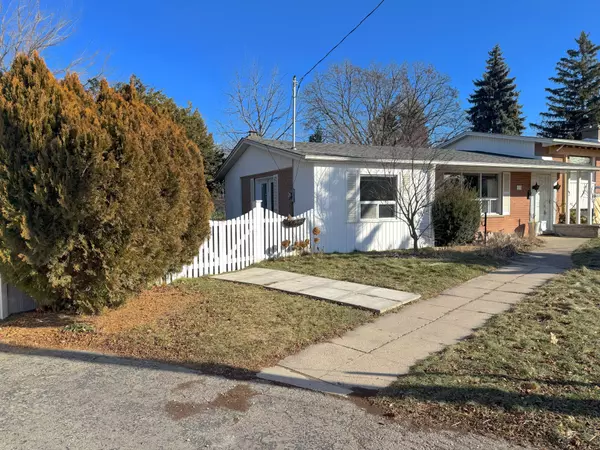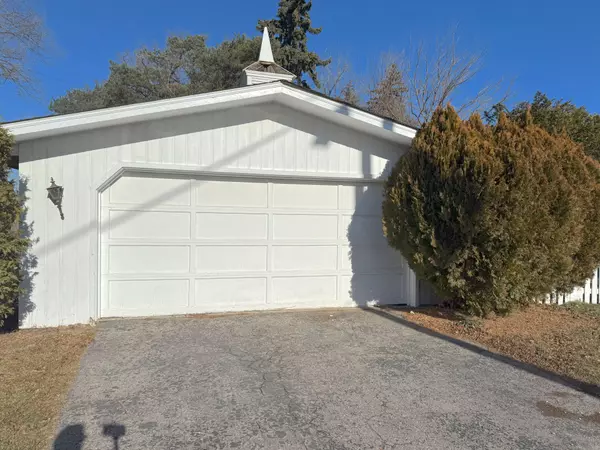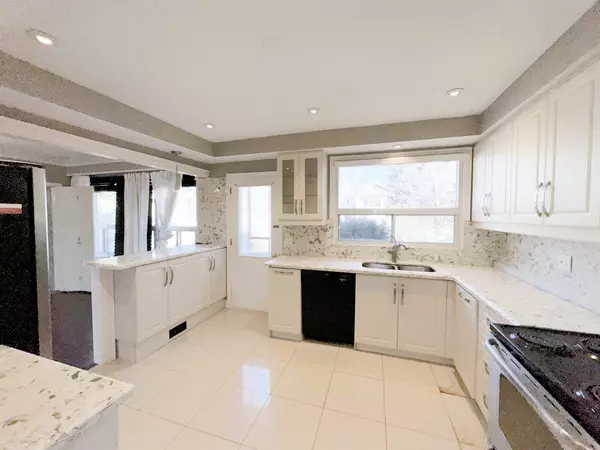3 Beds
2 Baths
3 Beds
2 Baths
Key Details
Property Type Single Family Home
Sub Type Detached
Listing Status Active
Purchase Type For Sale
Approx. Sqft 1500-2000
Subdivision Lakeview
MLS Listing ID W11928643
Style Sidesplit 3
Bedrooms 3
Annual Tax Amount $7,516
Tax Year 2024
Property Sub-Type Detached
Property Description
Location
Province ON
County Peel
Community Lakeview
Area Peel
Rooms
Family Room Yes
Basement Finished, Full
Kitchen 1
Interior
Interior Features None
Cooling Central Air
Fireplace Yes
Heat Source Gas
Exterior
Parking Features Private Double
Garage Spaces 2.0
Pool None
Roof Type Not Applicable
Lot Frontage 80.1
Lot Depth 90.0
Total Parking Spaces 6
Building
Unit Features Fenced Yard,Hospital,Library,Park,Place Of Worship,Public Transit
Foundation Not Applicable
"My job is to find and attract mastery-based agents to the office, protect the culture, and make sure everyone is happy! "

