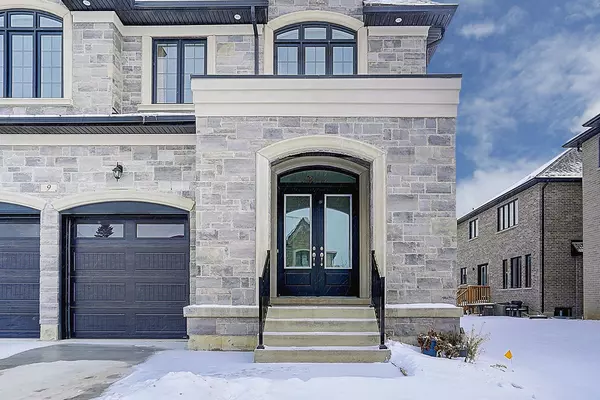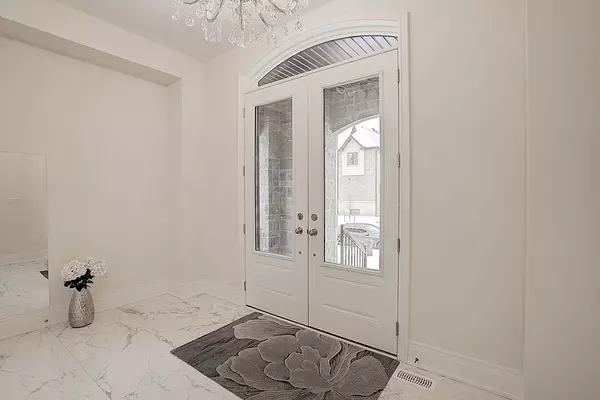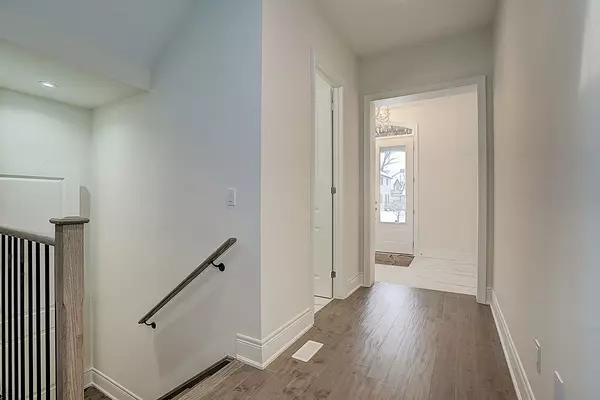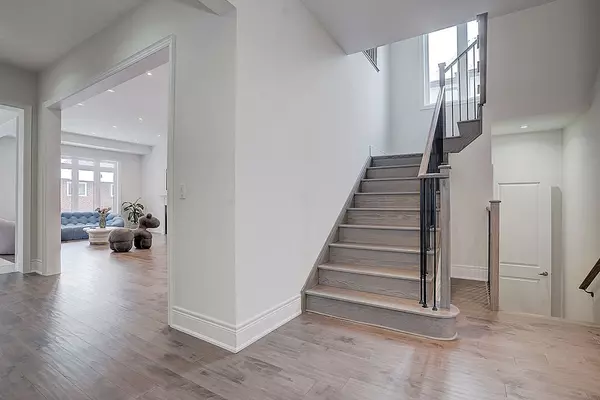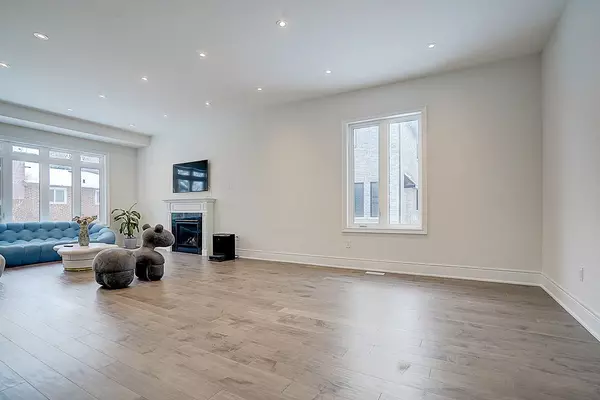4 Beds
4 Baths
4 Beds
4 Baths
Key Details
Property Type Single Family Home
Sub Type Detached
Listing Status Active
Purchase Type For Sale
Subdivision Oak Ridges
MLS Listing ID N11928318
Style 2-Storey
Bedrooms 4
Tax Year 2025
Property Sub-Type Detached
Property Description
Location
Province ON
County York
Community Oak Ridges
Area York
Rooms
Family Room Yes
Basement Full
Kitchen 1
Interior
Interior Features Air Exchanger, Built-In Oven, Carpet Free, Countertop Range, ERV/HRV, Ventilation System, Water Heater, Water Meter
Cooling Central Air
Fireplace Yes
Heat Source Gas
Exterior
Parking Features Private Double
Garage Spaces 2.0
Pool None
Roof Type Asphalt Shingle
Lot Frontage 43.96
Lot Depth 102.99
Total Parking Spaces 5
Building
Foundation Poured Concrete
Others
Virtual Tour https://www.tsstudio.ca/9-ignace-st
"My job is to find and attract mastery-based agents to the office, protect the culture, and make sure everyone is happy! "


