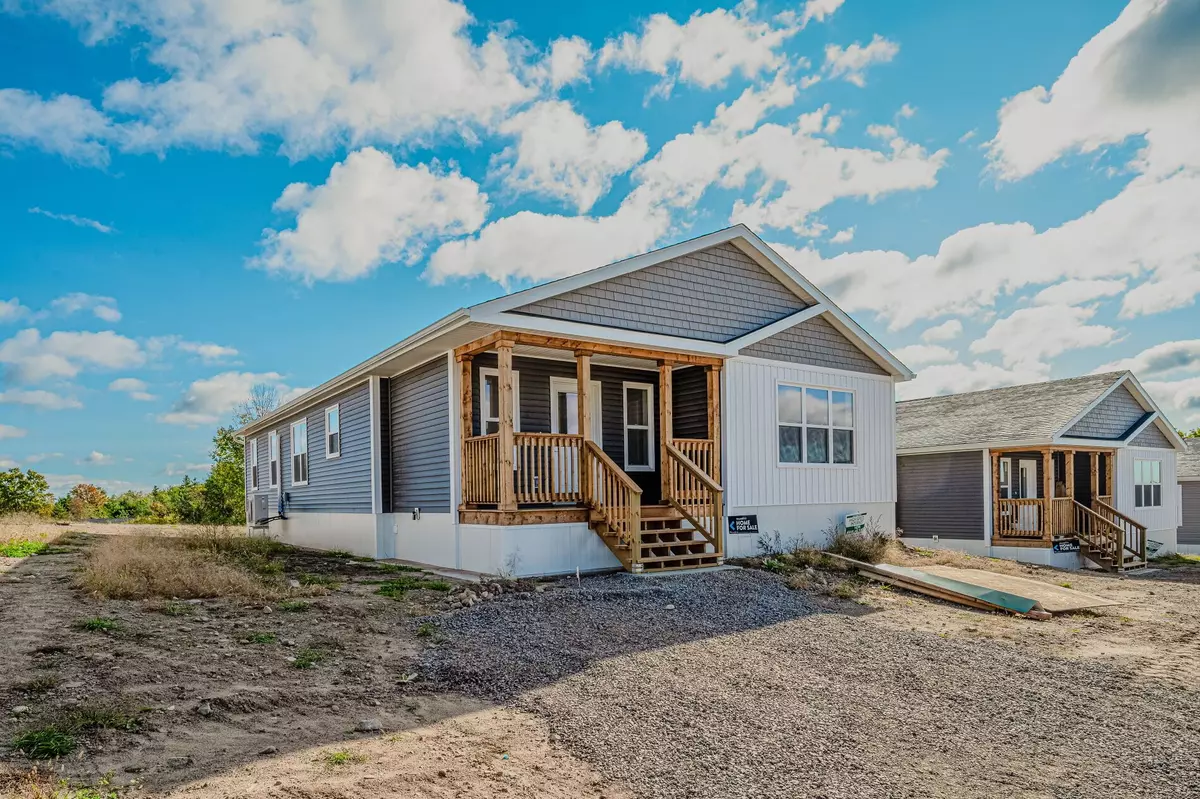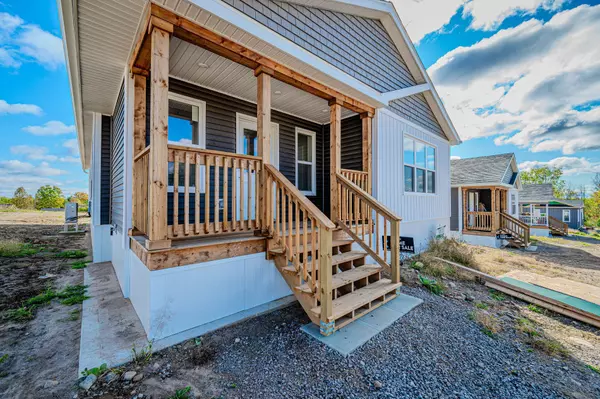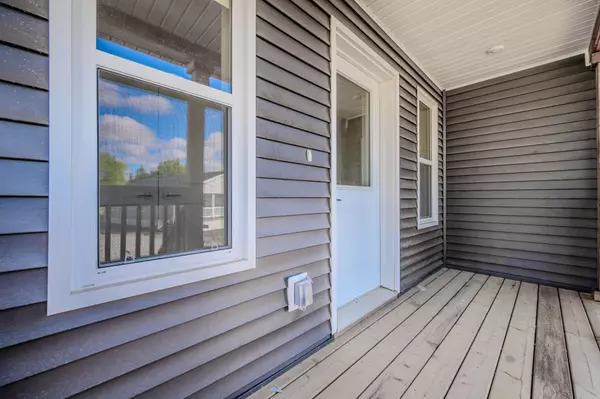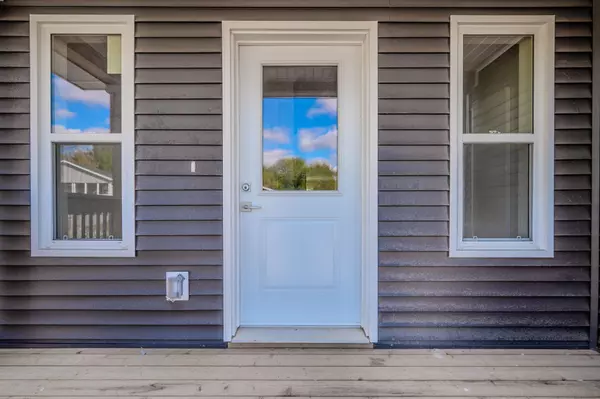3 Beds
2 Baths
3 Beds
2 Baths
Key Details
Property Type Condo
Sub Type Leasehold Condo
Listing Status Active
Purchase Type For Sale
Approx. Sqft 1600-1799
Subdivision Rural Flamborough
MLS Listing ID X11928177
Style Bungalow
Bedrooms 3
HOA Fees $850
Tax Year 2024
Property Sub-Type Leasehold Condo
Property Description
Location
Province ON
County Hamilton
Community Rural Flamborough
Area Hamilton
Rooms
Family Room No
Basement None
Kitchen 1
Interior
Interior Features Water Heater Owned
Cooling Wall Unit(s)
Fireplace No
Heat Source Electric
Exterior
Exterior Feature Year Round Living
Parking Features Private
Roof Type Asphalt Shingle
Exposure East West
Total Parking Spaces 1
Building
Unit Features Greenbelt/Conservation
Locker None
Others
Pets Allowed Restricted
"My job is to find and attract mastery-based agents to the office, protect the culture, and make sure everyone is happy! "






