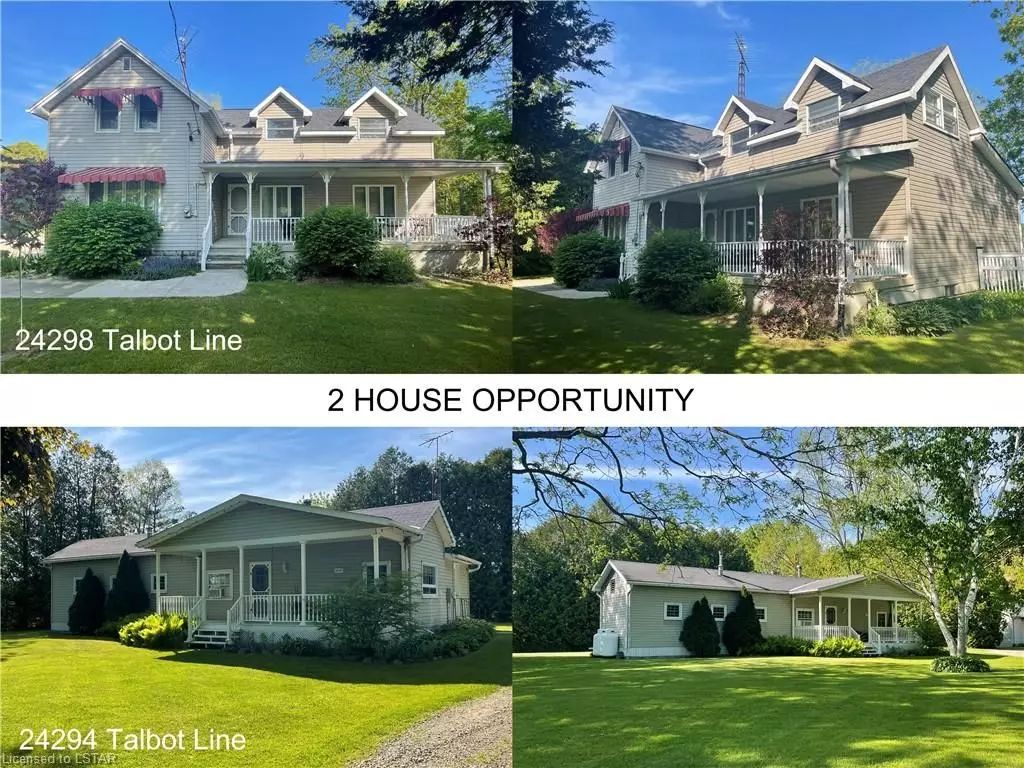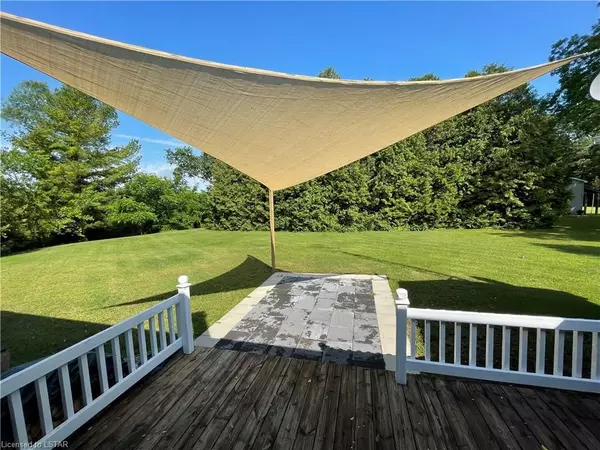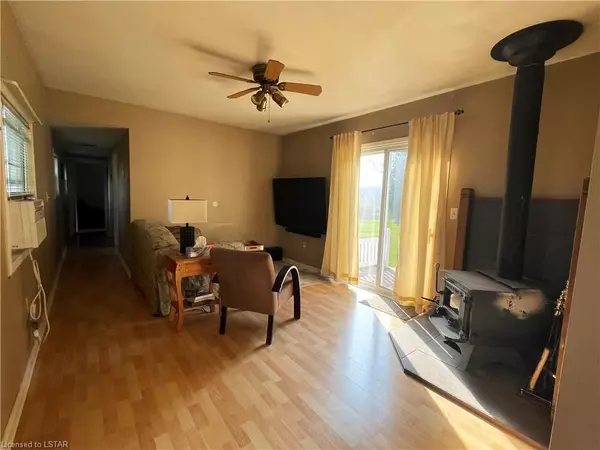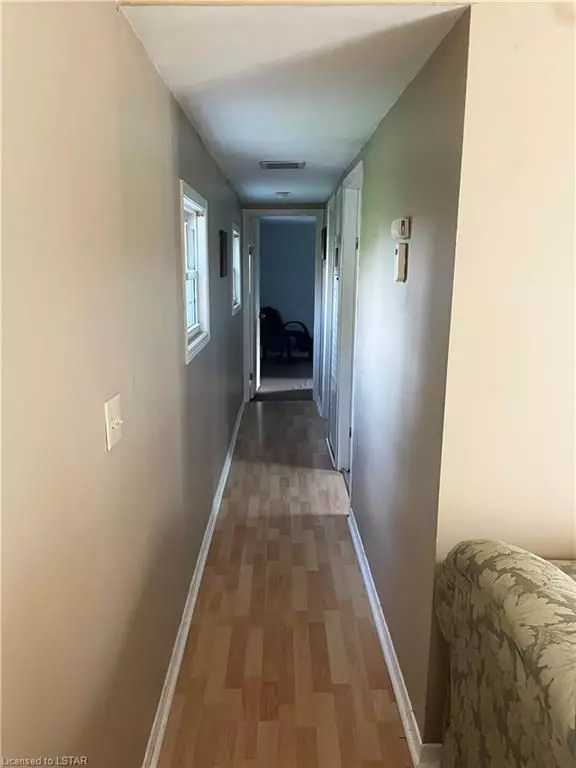4 Beds
2 Baths
2,600 SqFt
4 Beds
2 Baths
2,600 SqFt
Key Details
Property Type Single Family Home
Sub Type Detached
Listing Status Pending
Purchase Type For Sale
Square Footage 2,600 sqft
Price per Sqft $338
Subdivision Rural West Elgin
MLS Listing ID X8283374
Style 1 1/2 Storey
Bedrooms 4
Annual Tax Amount $3,607
Tax Year 2022
Lot Size 2.000 Acres
Property Sub-Type Detached
Property Description
Location
Province ON
County Elgin
Community Rural West Elgin
Area Elgin
Zoning A-3
Rooms
Basement Unfinished, Partial Basement
Kitchen 0
Interior
Interior Features Upgraded Insulation, Water Heater Owned
Cooling Window Unit(s)
Inclusions Dishwasher, Dryer, RangeHood, Smoke Detector, Stove, TV Tower Antenna, Washer, Window Coverings
Laundry Electric Dryer Hookup, In Basement, Washer Hookup
Exterior
Exterior Feature Deck, Porch
Parking Features Private Double
Garage Spaces 1.0
Pool None
View Creek/Stream, Pasture, Garden, Park/Greenbelt
Roof Type Asphalt Shingle
Lot Frontage 275.0
Lot Depth 836.0
Exposure South
Total Parking Spaces 10
Building
Lot Description Irregular Lot
Foundation Block, Concrete, Concrete Block
New Construction false
Others
Senior Community Yes
Security Features Heat Detector,Smoke Detector
"My job is to find and attract mastery-based agents to the office, protect the culture, and make sure everyone is happy! "






