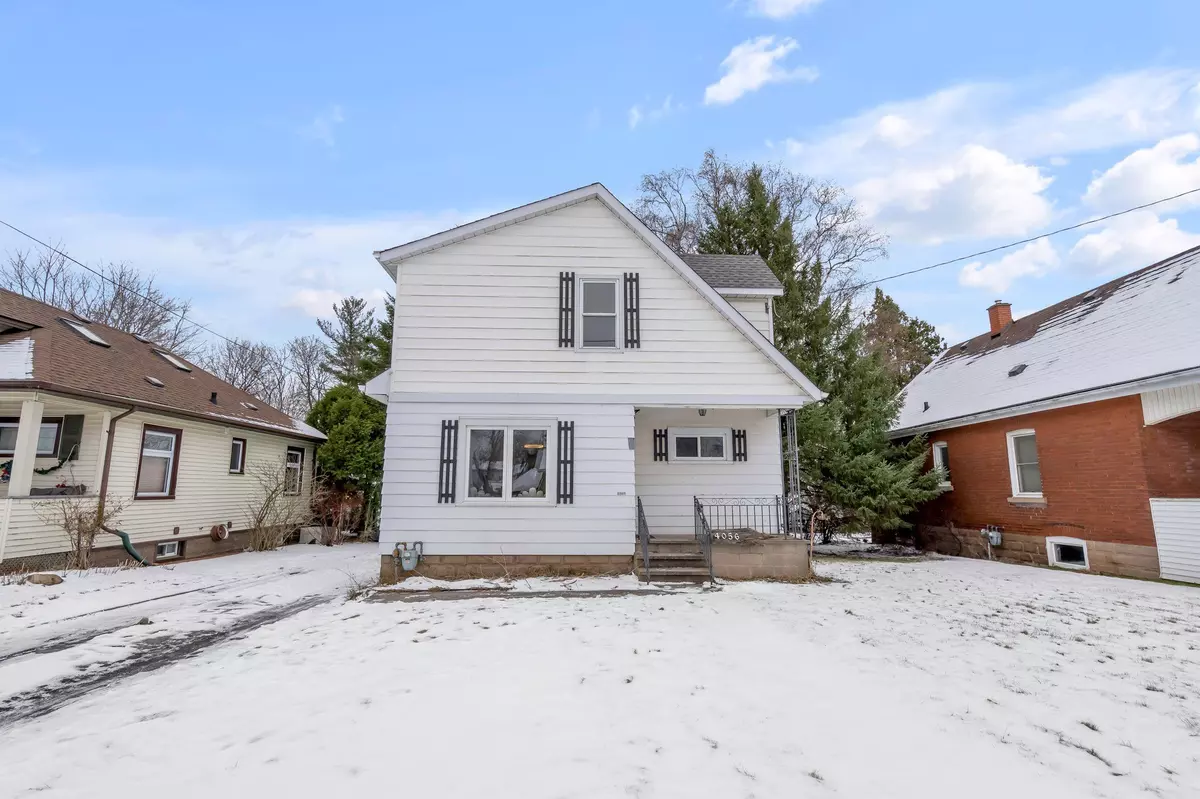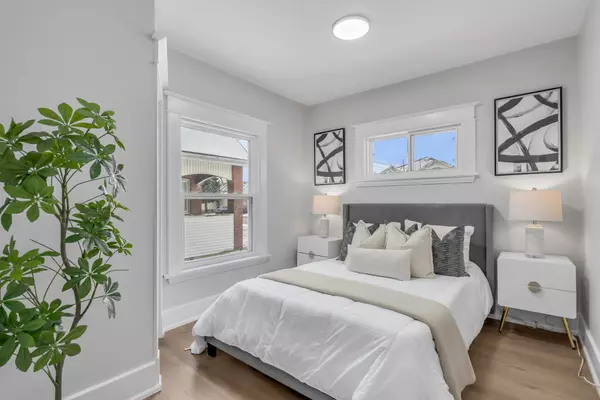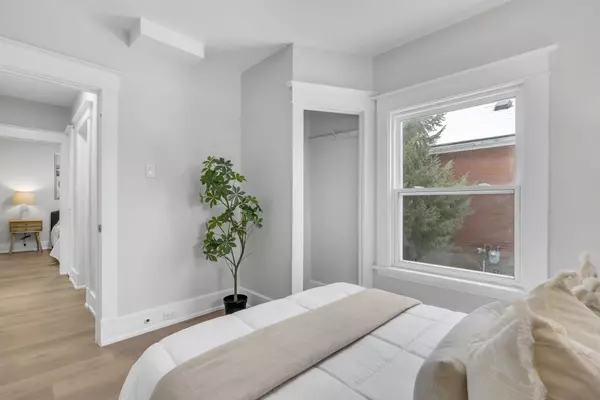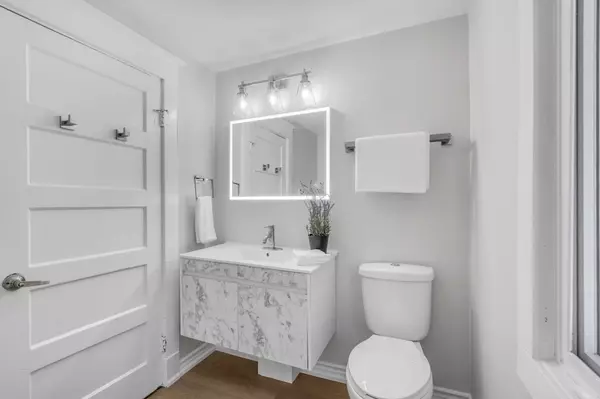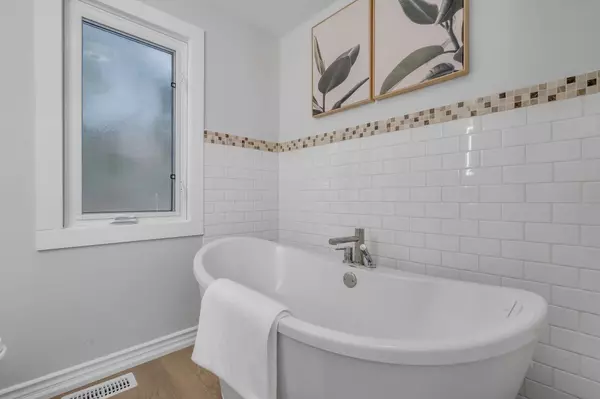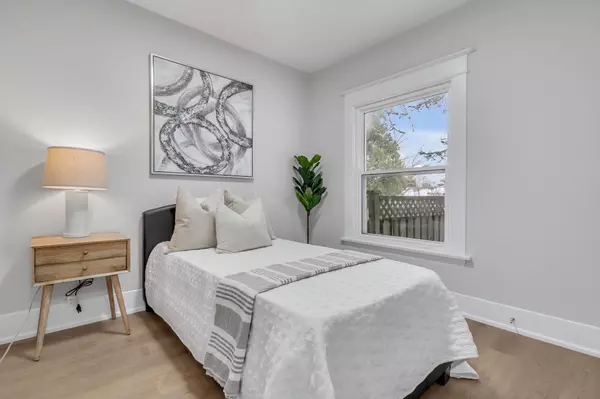REQUEST A TOUR If you would like to see this home without being there in person, select the "Virtual Tour" option and your agent will contact you to discuss available opportunities.
In-PersonVirtual Tour
$ 2,300
4 Beds
3 Baths
$ 2,300
4 Beds
3 Baths
Key Details
Property Type Single Family Home
Sub Type Detached
Listing Status Active
Purchase Type For Rent
Approx. Sqft 1500-2000
MLS Listing ID X11926701
Style 2-Storey
Bedrooms 4
Property Description
Escape to S-T-Y-L-E and C-O-N-V-E-N-I-E-N-C-E in this Beautifully Renovated Home featuring 4 bedrooms and 3 bathrooms, situated on a 45.21 x 150 ft lot in the mature Five Corners neighborhood. Imagine coming home to a bright and modern space thoughtfully updated with new vinyl flooring, fresh paint, elegant new light fixtures, and new stairs, offering a perfect blend of comfort and sophistication. The heart of the home is a stunning, modern kitchen equipped with brand-new stainless steel appliances, overlooking the spacious deck and extra large backyard-an ideal setting for outdoor gatherings, family barbecues, or simply unwinding in your own private oasis. This property offers not just beauty but also opportunity, with a separate entrance leading to an unfinished basement, unlocking endless possibilities whether for additional storage or transforming into a space that suits your unique vision. Located just minutes from Niagara Falls, the QEW, and the US border, this home provides unmatched convenience with easy access to top schools, parks, grocery stores, and restaurants. Welcome to 4056 Longhurst Ave where modern upgrades, a prime location, and a spacious layout come together to create your dream home.
Location
Province ON
County Niagara
Area Niagara
Rooms
Family Room Yes
Basement Separate Entrance, Unfinished
Kitchen 1
Interior
Interior Features None
Heating Yes
Cooling Central Air
Fireplace No
Heat Source Gas
Exterior
Parking Features Private
Garage Spaces 3.0
Pool None
Roof Type Unknown
Total Parking Spaces 4
Building
Unit Features Hospital,Library,Park,Public Transit,School,School Bus Route
Foundation Unknown
Others
Security Features Carbon Monoxide Detectors,Smoke Detector
Listed by RE/MAX METROPOLIS REALTY
"My job is to find and attract mastery-based agents to the office, protect the culture, and make sure everyone is happy! "

