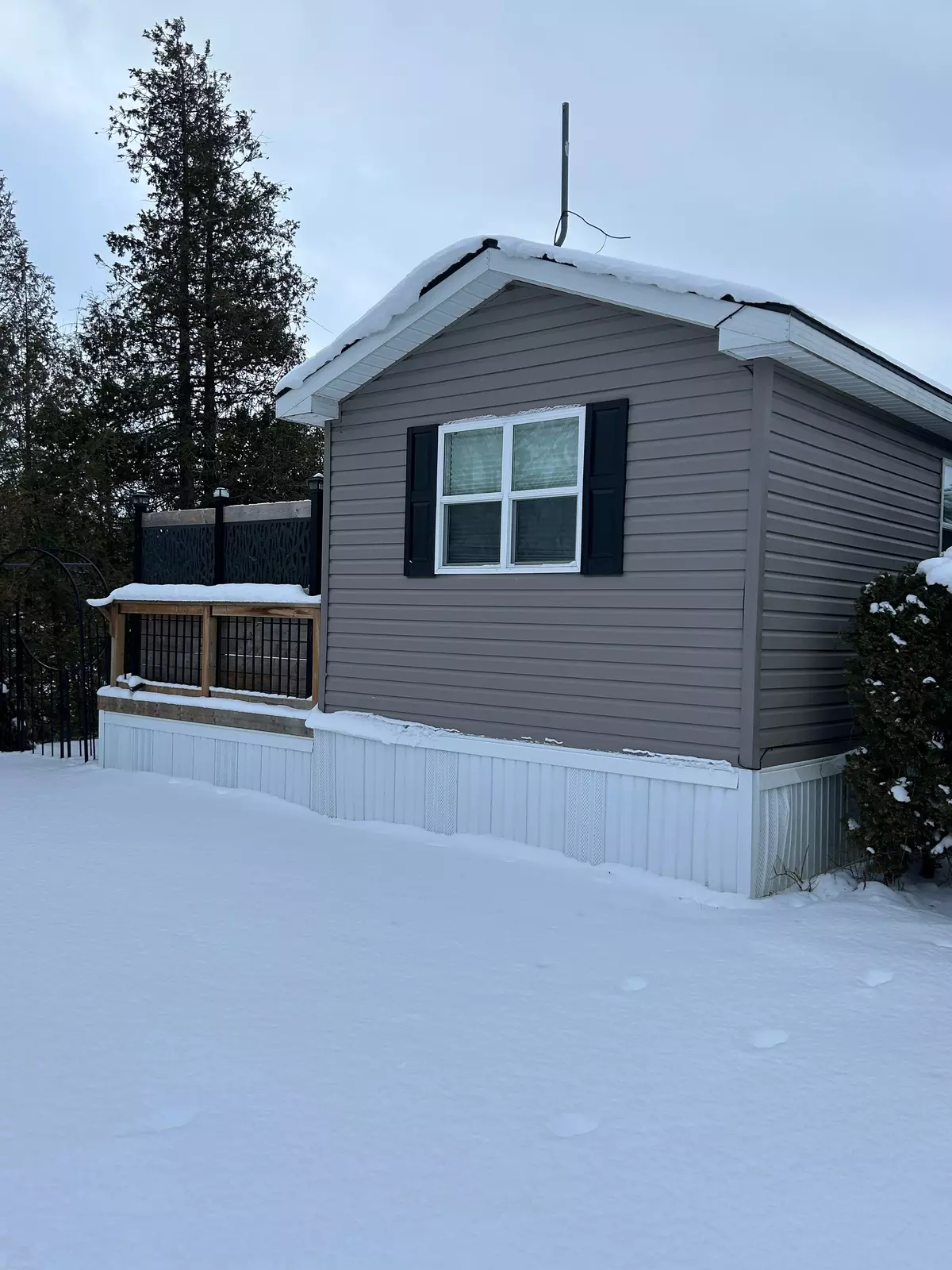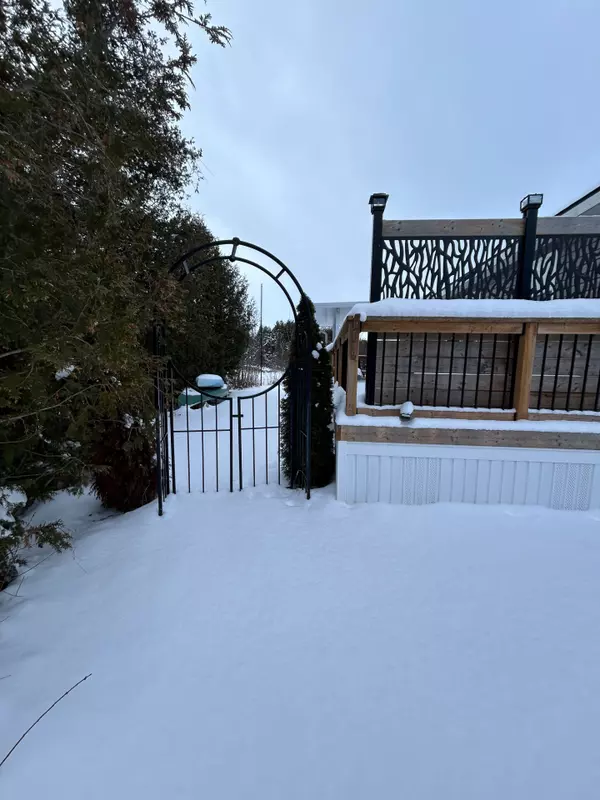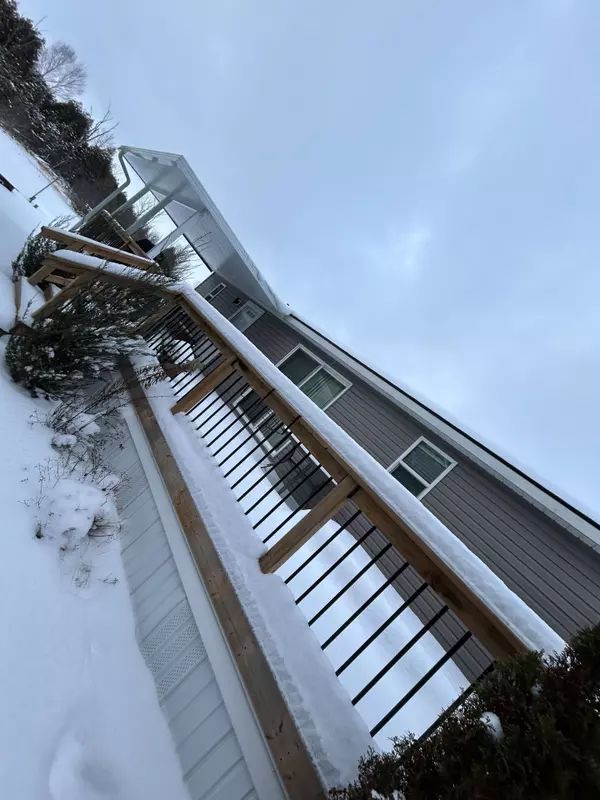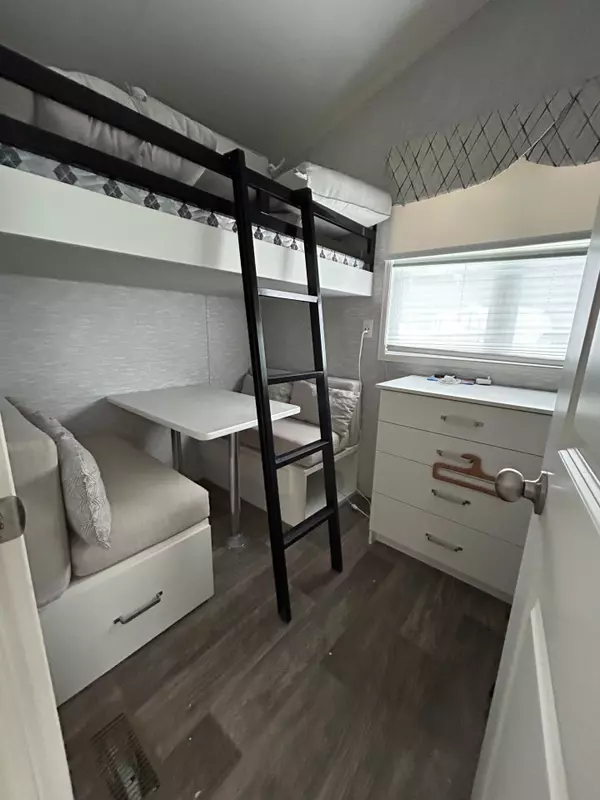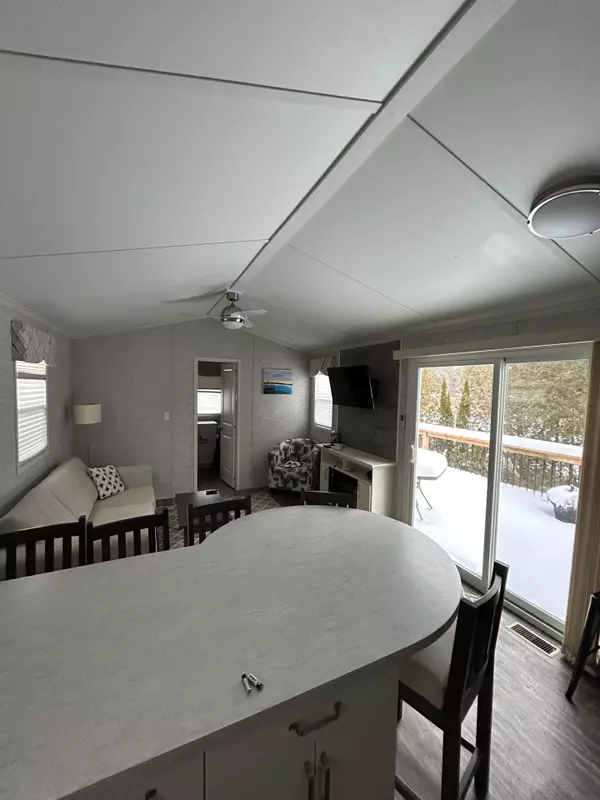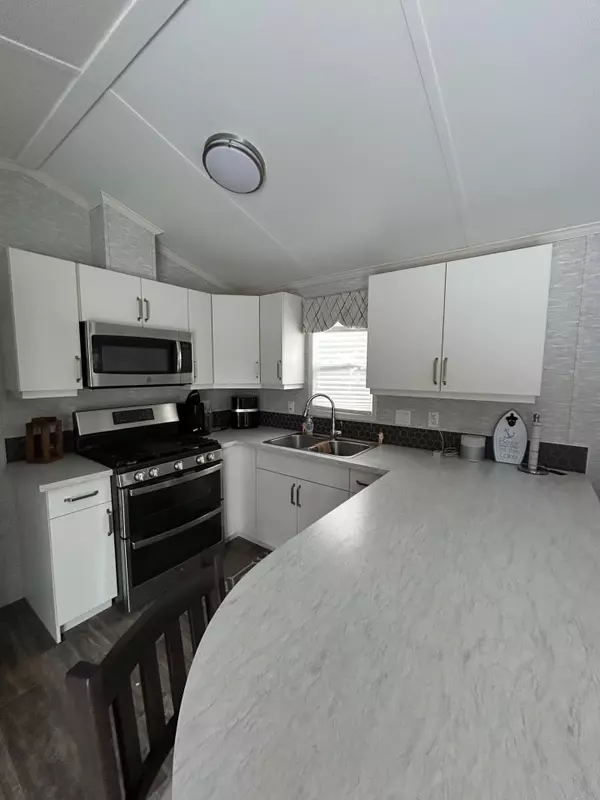2 Beds
1 Bath
2 Beds
1 Bath
Key Details
Property Type Mobile Home
Sub Type MobileTrailer
Listing Status Active
Purchase Type For Sale
Approx. Sqft < 700
MLS Listing ID X11926595
Style Bungalow
Bedrooms 2
Annual Tax Amount $5,311
Tax Year 2025
Property Description
Location
Province ON
County Kawartha Lakes
Community Rural Verulam
Area Kawartha Lakes
Region Rural Verulam
City Region Rural Verulam
Rooms
Family Room No
Basement None
Kitchen 1
Interior
Interior Features Water Heater Owned
Cooling Central Air
Fireplace No
Heat Source Electric
Exterior
Exterior Feature Deck, Landscape Lighting, Seasonal Living
Parking Features Front Yard Parking
Garage Spaces 2.0
Pool Inground
Waterfront Description WaterfrontCommunity
View River
Roof Type Metal
Topography Level
Total Parking Spaces 2
Building
Unit Features Level,River/Stream,Waterfront,Rec./Commun.Centre
Foundation Piers
Others
Security Features Monitored
"My job is to find and attract mastery-based agents to the office, protect the culture, and make sure everyone is happy! "

