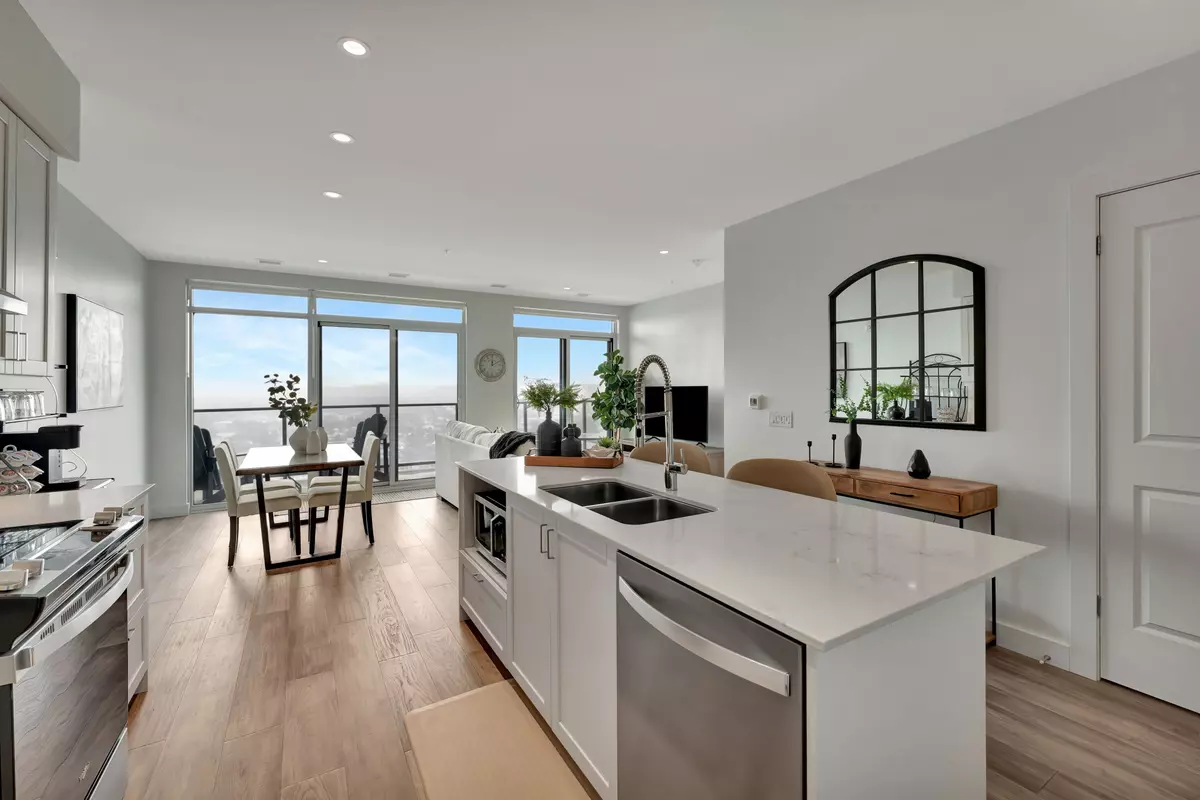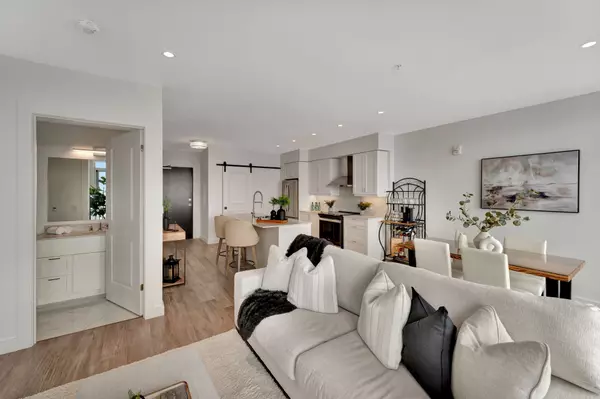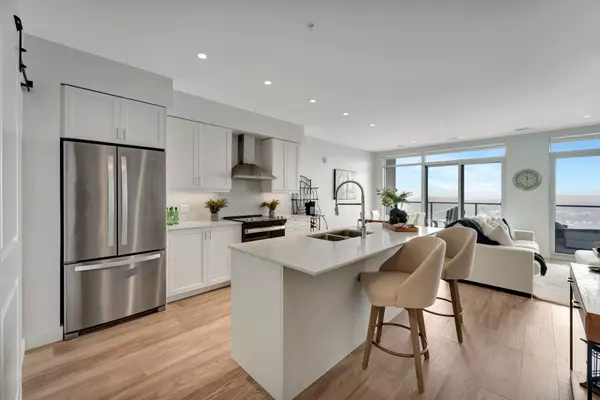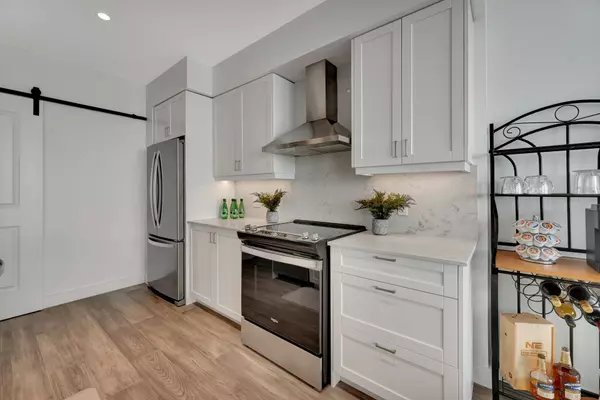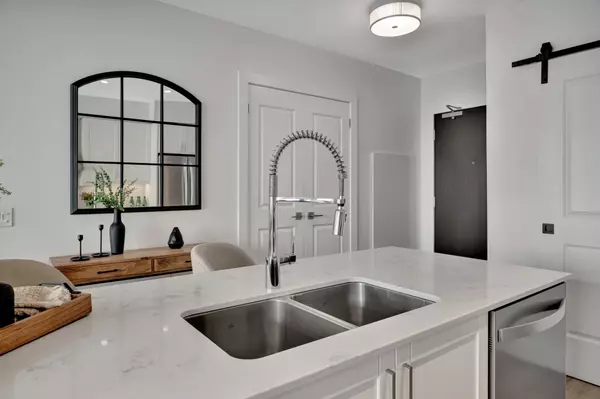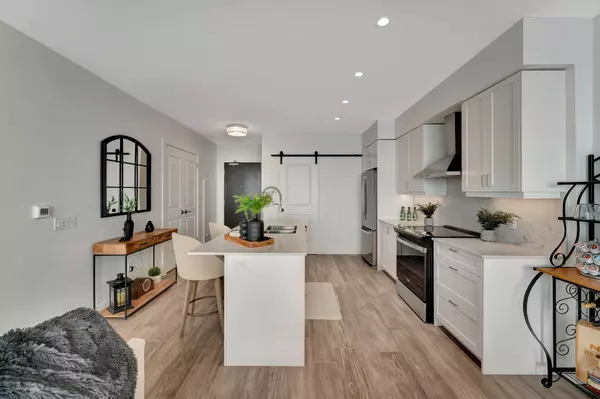1 Bed
1 Bath
1 Bed
1 Bath
Key Details
Property Type Condo
Sub Type Condo Apartment
Listing Status Active
Purchase Type For Sale
Approx. Sqft 800-899
MLS Listing ID X11925969
Style Apartment
Bedrooms 1
HOA Fees $414
Annual Tax Amount $3,843
Tax Year 2024
Property Description
Location
Province ON
County Waterloo
Area Waterloo
Rooms
Family Room Yes
Basement None
Kitchen 1
Interior
Interior Features Auto Garage Door Remote, Carpet Free
Cooling Central Air
Fireplace No
Heat Source Gas
Exterior
Exterior Feature Controlled Entry, Recreational Area
Parking Features Private, Reserved/Assigned
View City, Clear, Creek/Stream
Roof Type Asphalt Rolled
Exposure South West
Total Parking Spaces 1
Building
Story 19
Unit Features Clear View,Place Of Worship,Public Transit,River/Stream,Rec./Commun.Centre
Foundation Poured Concrete
Locker None
Others
Security Features Carbon Monoxide Detectors,Smoke Detector
Pets Allowed Restricted
"My job is to find and attract mastery-based agents to the office, protect the culture, and make sure everyone is happy! "

