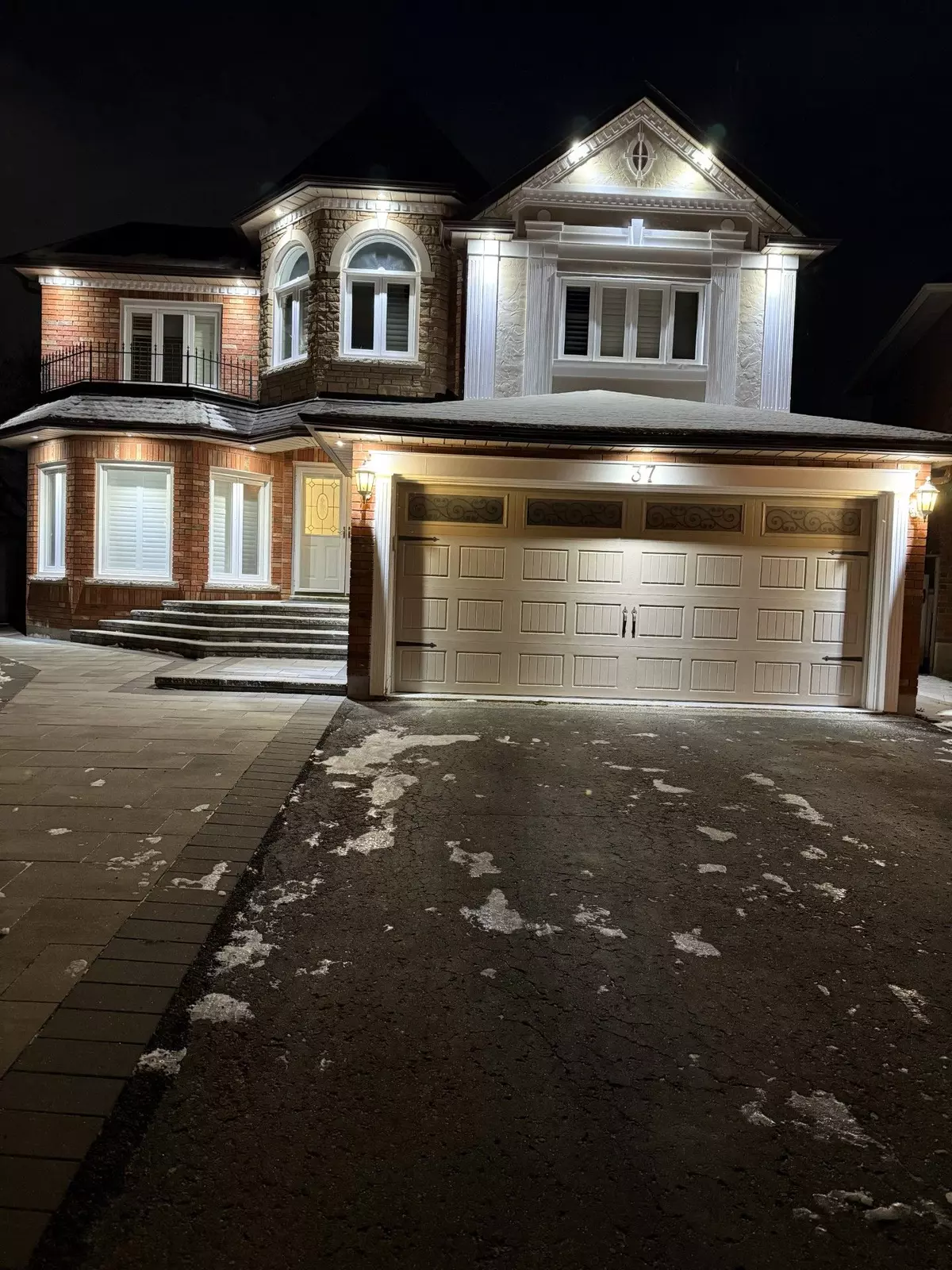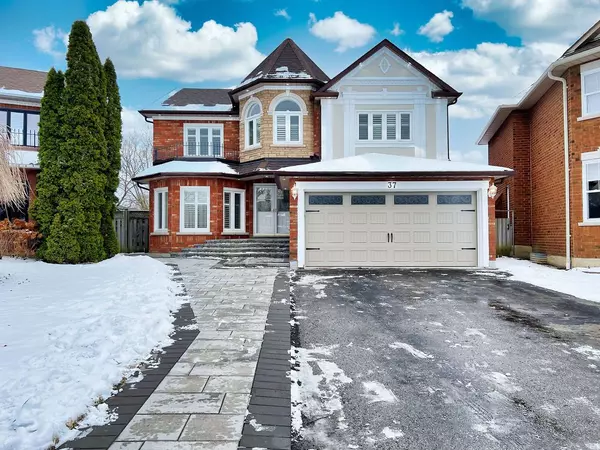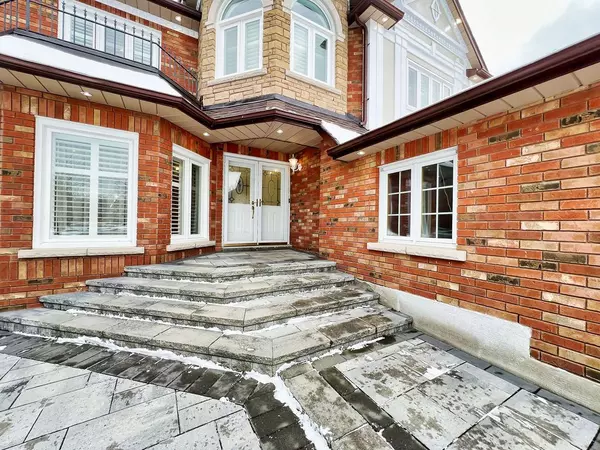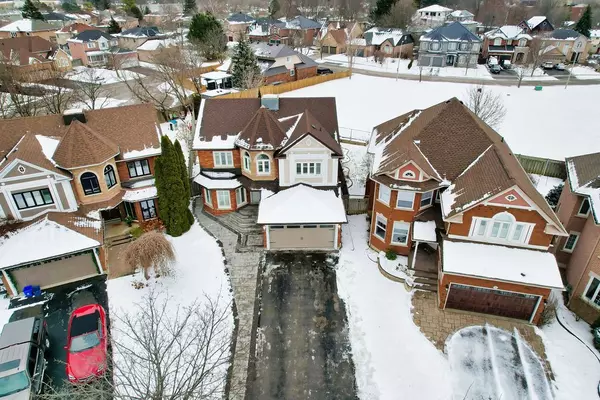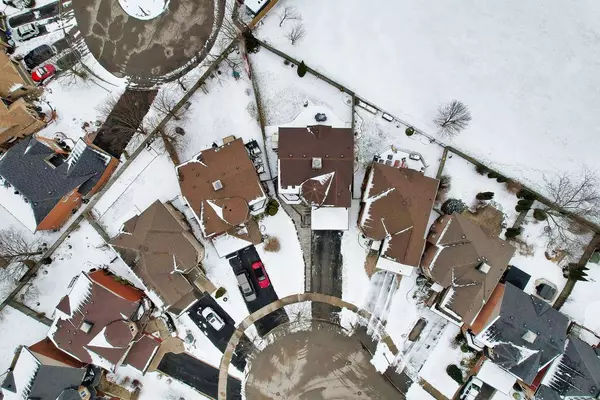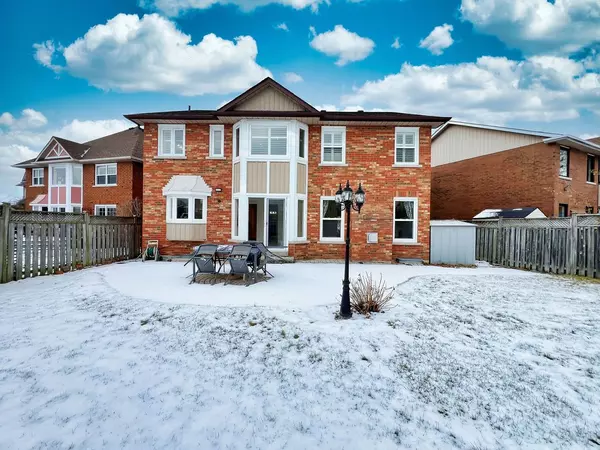4 Beds
4 Baths
4 Beds
4 Baths
Key Details
Property Type Single Family Home
Sub Type Detached
Listing Status Active
Purchase Type For Sale
MLS Listing ID E11925878
Style 2-Storey
Bedrooms 4
Annual Tax Amount $8,150
Tax Year 2024
Property Description
Location
Province ON
County Durham
Community Central West
Area Durham
Region Central West
City Region Central West
Rooms
Family Room Yes
Basement Finished
Kitchen 2
Separate Den/Office 1
Interior
Interior Features Central Vacuum, Auto Garage Door Remote
Cooling Central Air
Fireplaces Type Natural Gas
Fireplace Yes
Heat Source Gas
Exterior
Parking Features Private
Garage Spaces 6.0
Pool None
Waterfront Description None
Roof Type Shingles
Lot Depth 117.75
Total Parking Spaces 8
Building
Foundation Poured Concrete
"My job is to find and attract mastery-based agents to the office, protect the culture, and make sure everyone is happy! "

