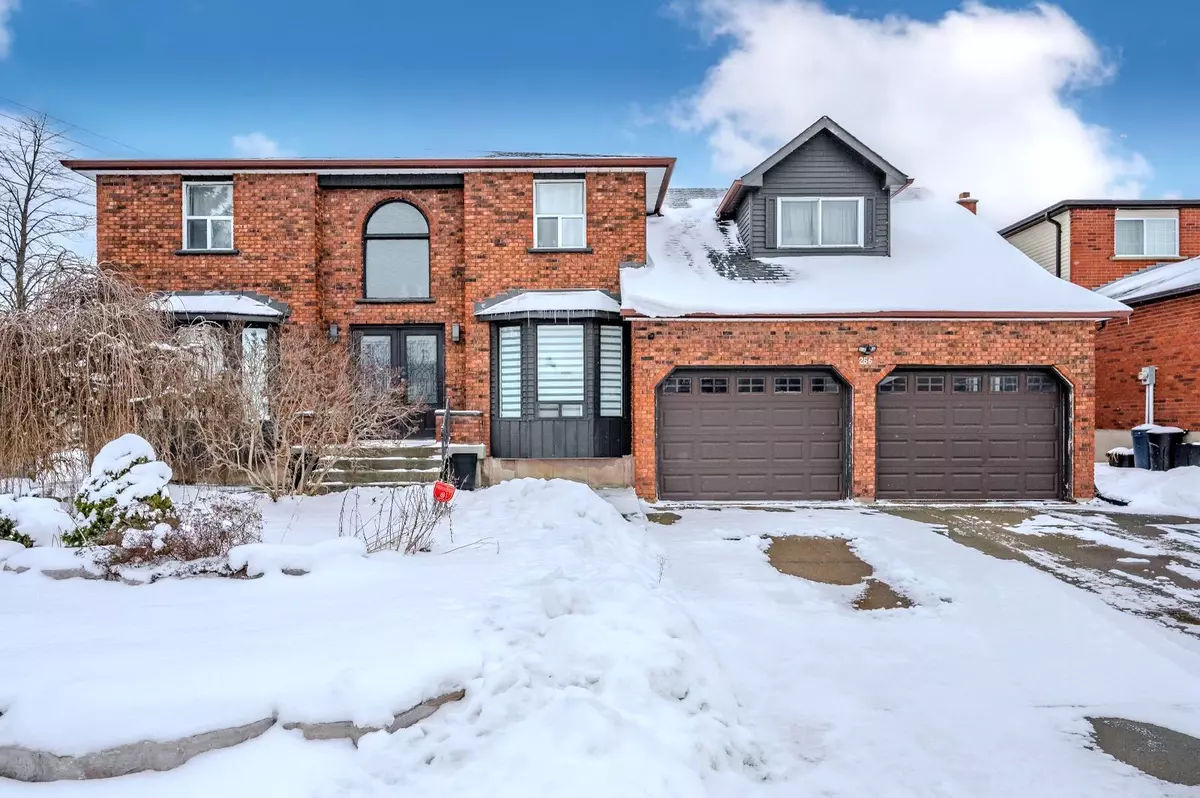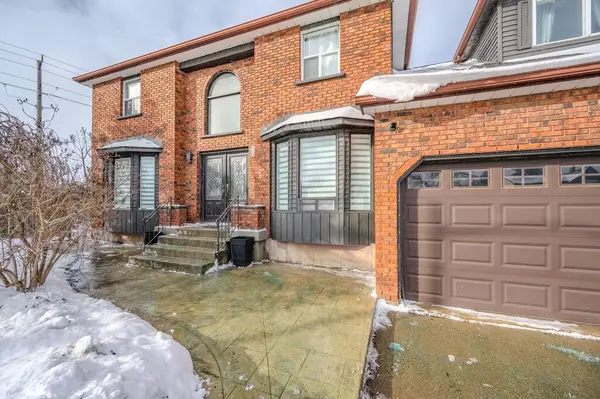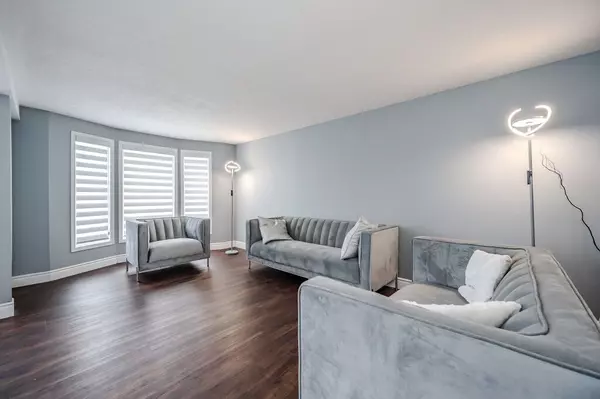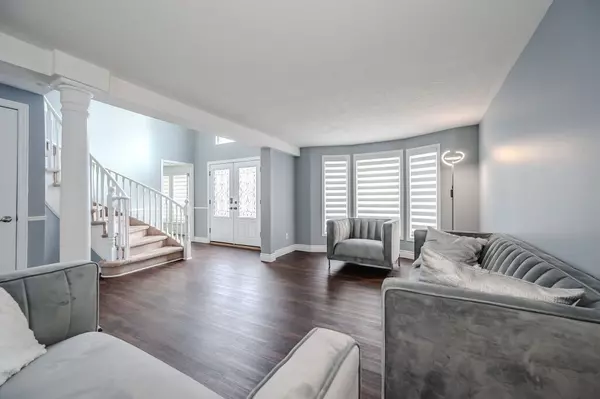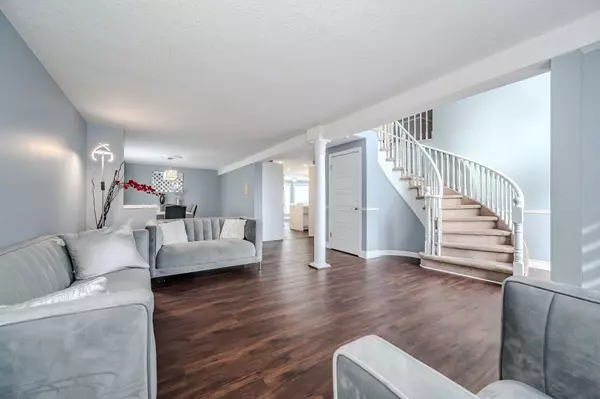6 Beds
4 Baths
6 Beds
4 Baths
Key Details
Property Type Single Family Home
Sub Type Detached
Listing Status Active
Purchase Type For Sale
Approx. Sqft 3500-5000
MLS Listing ID X11925743
Style 2-Storey
Bedrooms 6
Annual Tax Amount $6,733
Tax Year 2024
Property Sub-Type Detached
Property Description
Location
Province ON
County Waterloo
Area Waterloo
Rooms
Family Room Yes
Basement Finished, Full
Kitchen 1
Interior
Interior Features Water Softener, Water Heater
Cooling Central Air
Fireplaces Type Natural Gas
Fireplace Yes
Heat Source Gas
Exterior
Parking Features Private Double
Garage Spaces 2.0
Pool None
Roof Type Asphalt Shingle
Lot Frontage 73.0
Lot Depth 154.0
Total Parking Spaces 6
Building
Foundation Poured Concrete
"My job is to find and attract mastery-based agents to the office, protect the culture, and make sure everyone is happy! "

