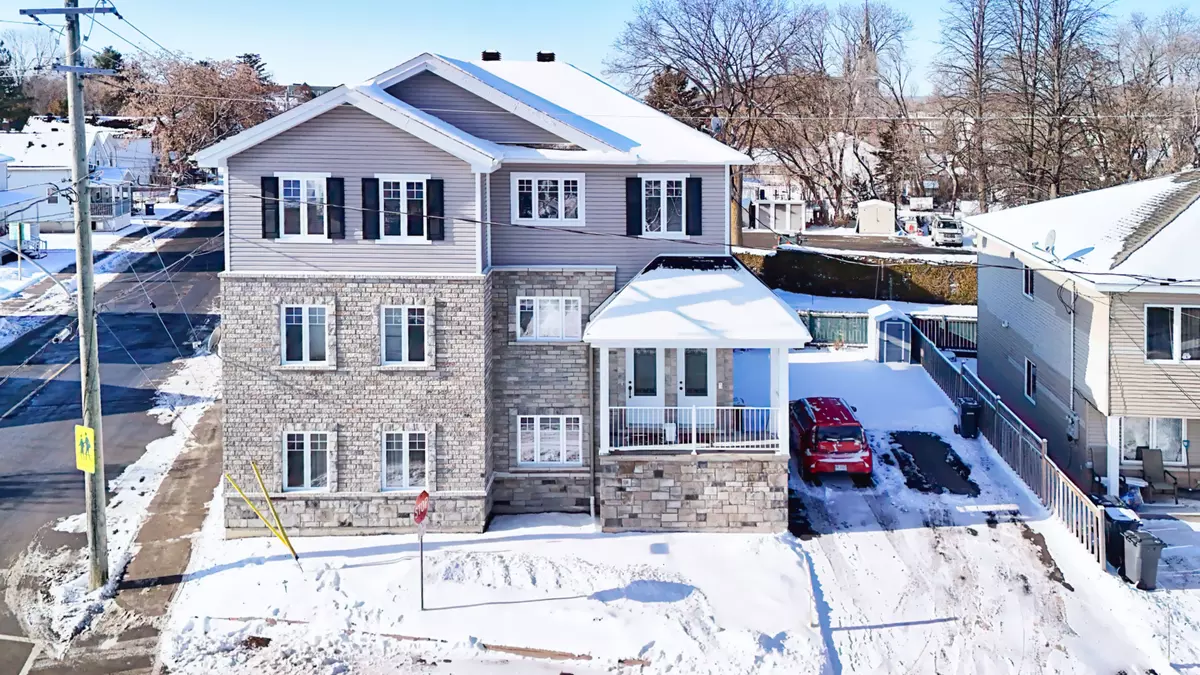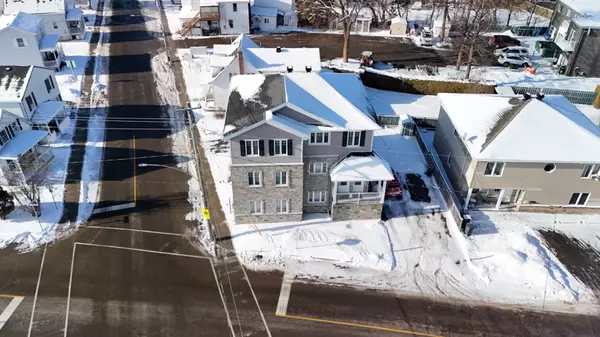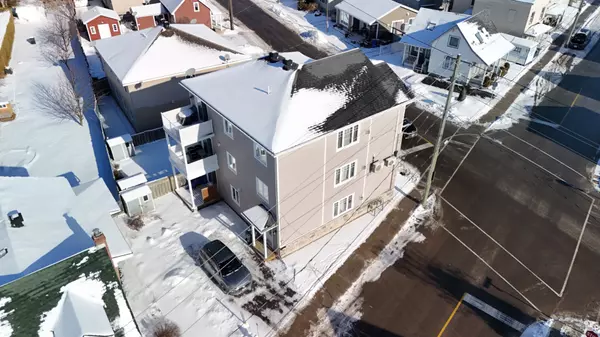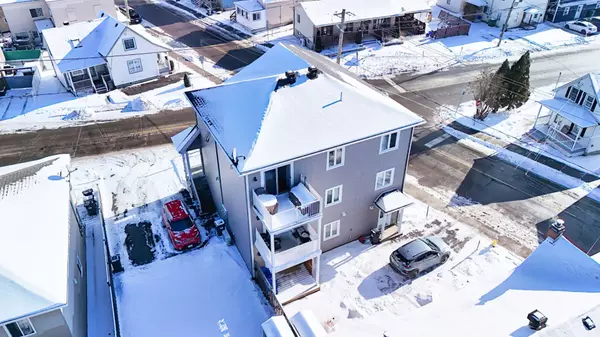6 Beds
3 Baths
6 Beds
3 Baths
Key Details
Property Type Multi-Family
Sub Type Triplex
Listing Status Active
Purchase Type For Sale
MLS Listing ID X11925316
Style 3-Storey
Bedrooms 6
Annual Tax Amount $7,433
Tax Year 2024
Property Description
Location
Province ON
County Prescott And Russell
Community 612 - Hawkesbury
Area Prescott And Russell
Region 612 - Hawkesbury
City Region 612 - Hawkesbury
Rooms
Family Room No
Basement None
Kitchen 3
Interior
Interior Features Water Meter
Cooling Wall Unit(s)
Fireplaces Type Natural Gas
Fireplace Yes
Heat Source Electric
Exterior
Parking Features Private Double
Garage Spaces 3.0
Pool None
Roof Type Shingles
Topography Flat
Lot Depth 62.0
Total Parking Spaces 3
Building
Foundation Slab
"My job is to find and attract mastery-based agents to the office, protect the culture, and make sure everyone is happy! "




