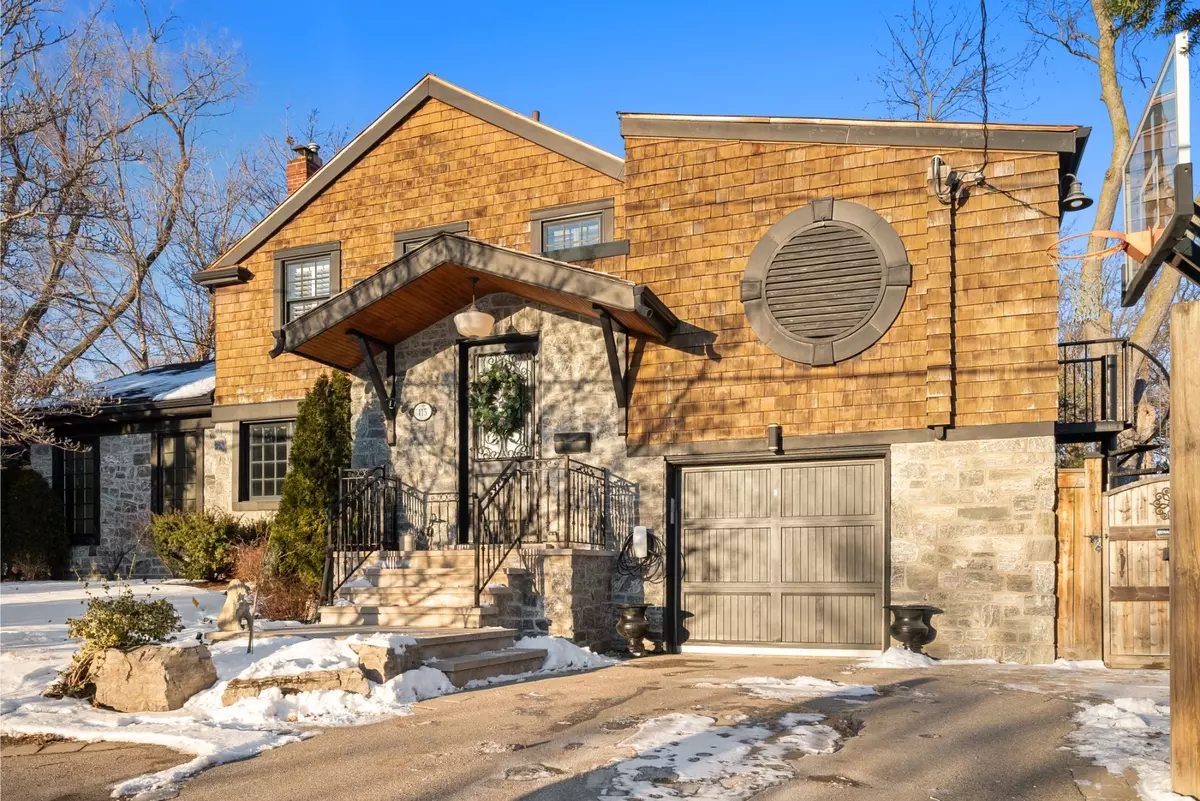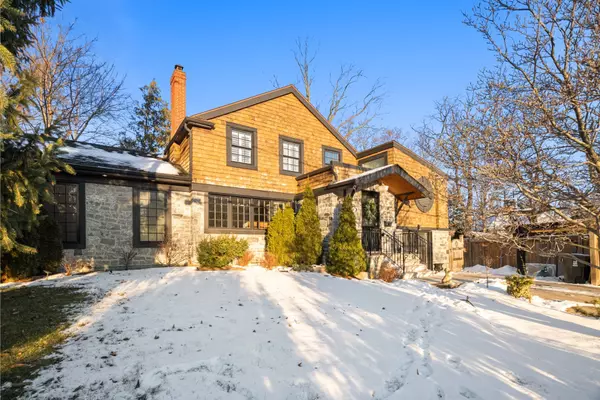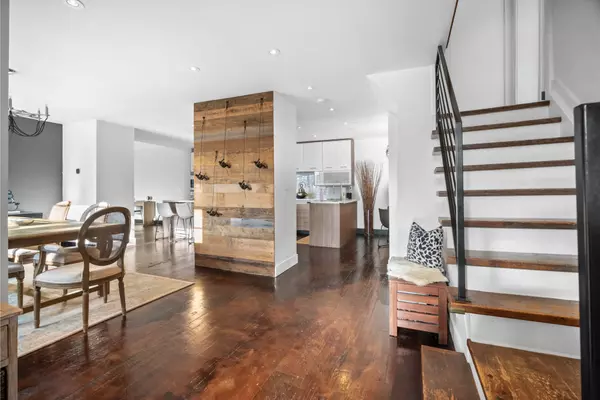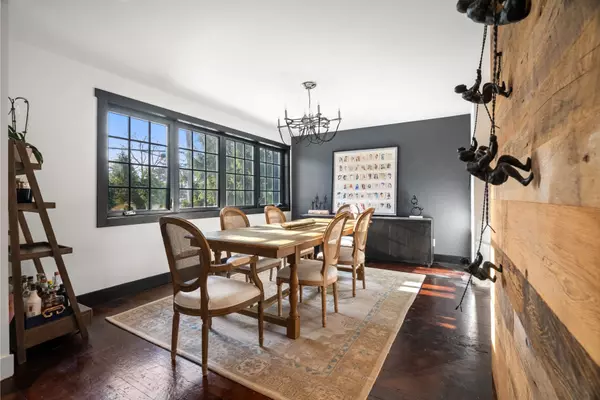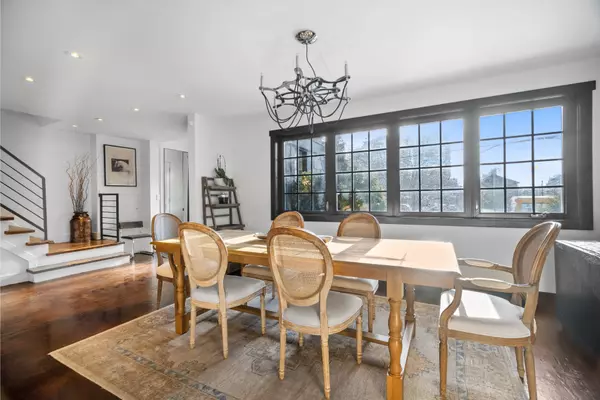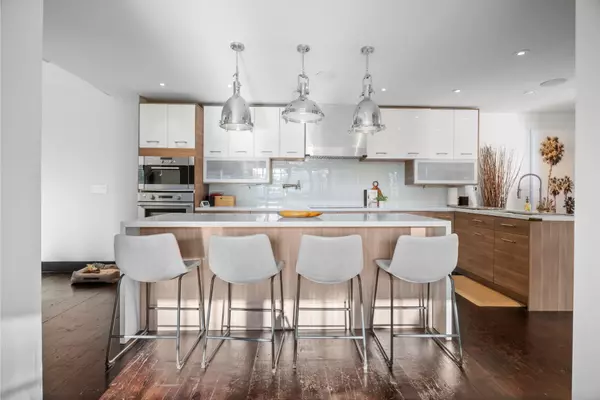4 Beds
4 Baths
4 Beds
4 Baths
Key Details
Property Type Single Family Home
Sub Type Detached
Listing Status Active
Purchase Type For Sale
MLS Listing ID W11924665
Style 2-Storey
Bedrooms 4
Annual Tax Amount $7,861
Tax Year 2024
Property Description
Location
Province ON
County Toronto
Community Kingsway South
Area Toronto
Region Kingsway South
City Region Kingsway South
Rooms
Family Room No
Basement Finished, Separate Entrance
Kitchen 1
Interior
Interior Features Bar Fridge, Built-In Oven, Water Heater Owned
Cooling Wall Unit(s)
Fireplace Yes
Heat Source Gas
Exterior
Exterior Feature Deck, Landscaped
Parking Features Private
Garage Spaces 3.0
Pool Inground
Roof Type Metal
Lot Depth 165.0
Total Parking Spaces 4
Building
Unit Features Electric Car Charger,Public Transit,School
Foundation Block
"My job is to find and attract mastery-based agents to the office, protect the culture, and make sure everyone is happy! "

