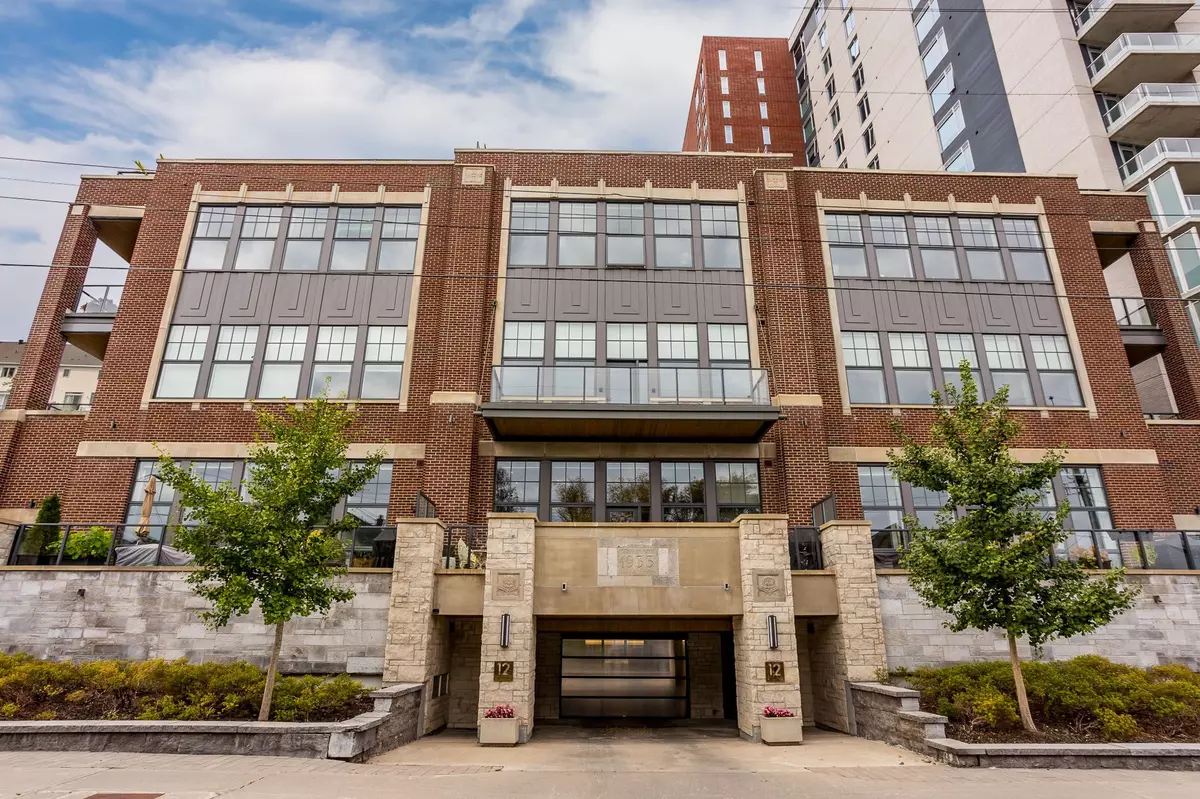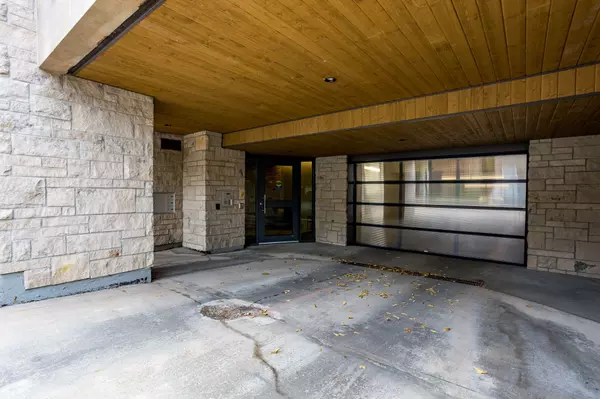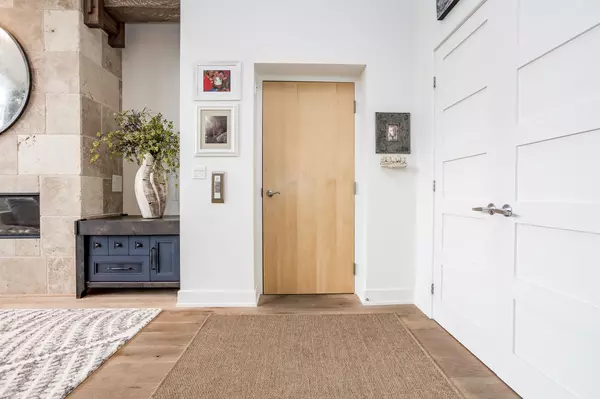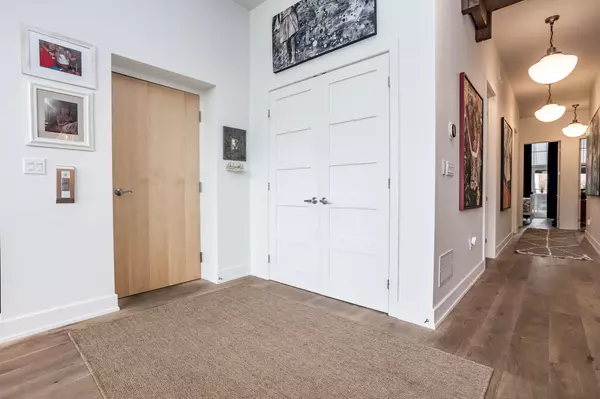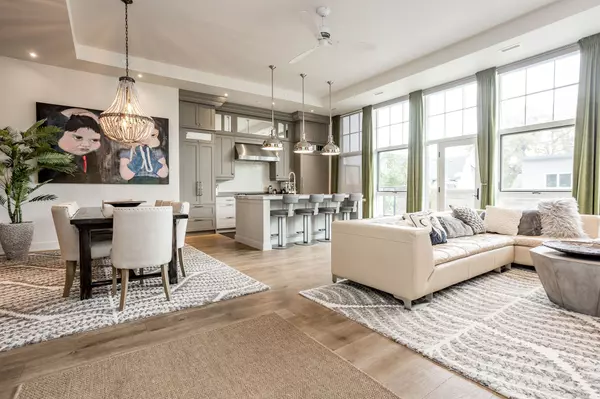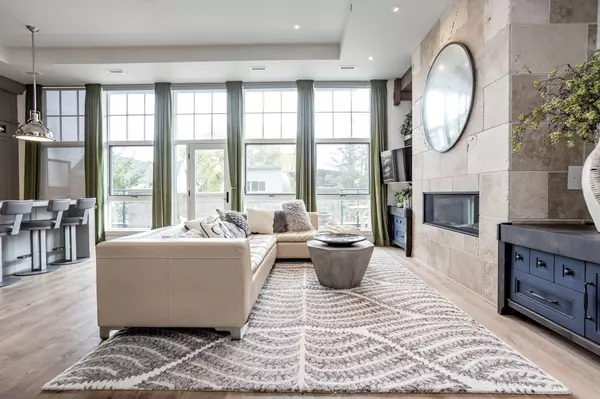REQUEST A TOUR If you would like to see this home without being there in person, select the "Virtual Tour" option and your agent will contact you to discuss available opportunities.
In-PersonVirtual Tour
$ 1,549,000
Est. payment | /mo
2 Beds
2 Baths
$ 1,549,000
Est. payment | /mo
2 Beds
2 Baths
Key Details
Property Type Condo
Sub Type Condo Apartment
Listing Status Active
Purchase Type For Sale
Approx. Sqft 1800-1999
MLS Listing ID X11924605
Style Apartment
Bedrooms 2
HOA Fees $1,454
Annual Tax Amount $9,967
Tax Year 2024
Property Description
Rarely does an opportunity arise to reside in one of Ottawa's most coveted buildings, offering unparalleled comfort and convenience. This exquisite 2-bedroom, 2-bathroom residence, available fully furnished, is a masterpiece of design and functionality.Step off the private elevator directly into your sun-drenched haven, where a sophisticated living space awaits. The open-concept layout is adorned with a cozy fireplace, creating the perfect ambiance for relaxation or entertaining. Adjacent, the sleek and polished kitchen showcases premium quartz countertops, state-of-the-art stainless steel appliances, and a generously sized island with an inviting breakfast bar, seamlessly combining elegance and practicality.The main living area extends to the first of two private balconies, complete with a built-in BBQ and outdoor dining areaperfect for al fresco meals or serene evenings under the stars. The spa-inspired main bathroom offers the ultimate indulgence with an enclosed glass shower and a timeless clawfoot tub, blending modern luxury with classic charm.Retreat to the primary bedroom, a sanctuary of comfort featuring abundant storage, a 3-piece ensuite, and access to the second private balcony. Enclosed by lush greenery and frosted glass walls, this secluded outdoor space is your personal oasis in the heart of the city.Additional highlights include a tandem underground parking space, a dedicated storage locker, and access to the building's rooftop terrace, where panoramic views of Ottawa provide a breathtaking backdrop.Situated in the vibrant neighborhood of Hintonburg, this property places you steps away from the best of urban living. Enjoy the convenience of nearby Tunney's Pasture Station, LeBreton Flats, trendy cafes, local boutiques, and cultural landmarks.Elevate your lifestyle with this rare offeringa harmonious blend of sophistication, privacy, and connectivity in one of Ottawa's most desirable locations.
Location
Province ON
County Ottawa
Community 4202 - Hintonburg
Area Ottawa
Region 4202 - Hintonburg
City Region 4202 - Hintonburg
Rooms
Family Room No
Basement None
Kitchen 1
Interior
Interior Features Water Heater Owned
Cooling Central Air
Fireplace Yes
Heat Source Gas
Exterior
Parking Features Tandem
Exposure West
Total Parking Spaces 2
Building
Story 1
Locker Exclusive
Others
Pets Allowed Restricted
Listed by ROYAL LEPAGE TEAM REALTY
"My job is to find and attract mastery-based agents to the office, protect the culture, and make sure everyone is happy! "

