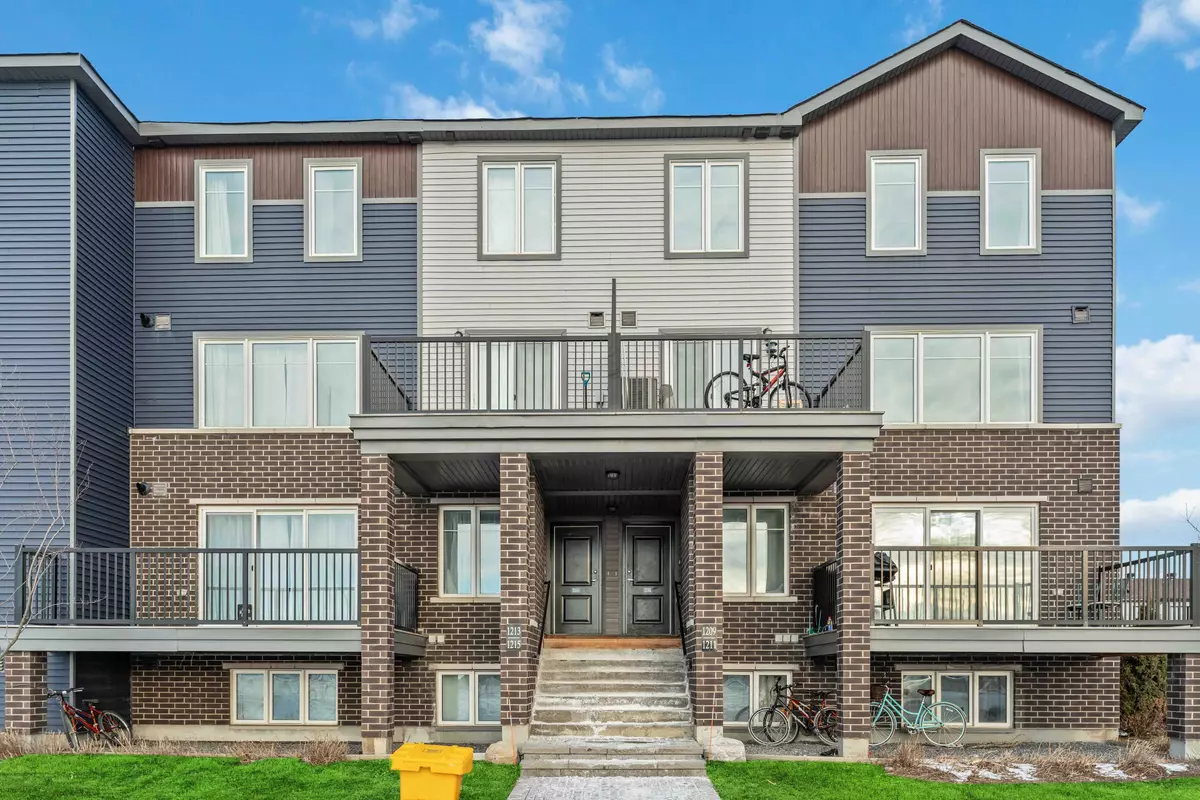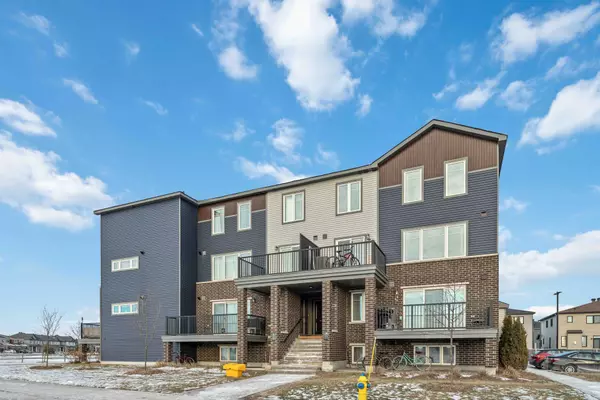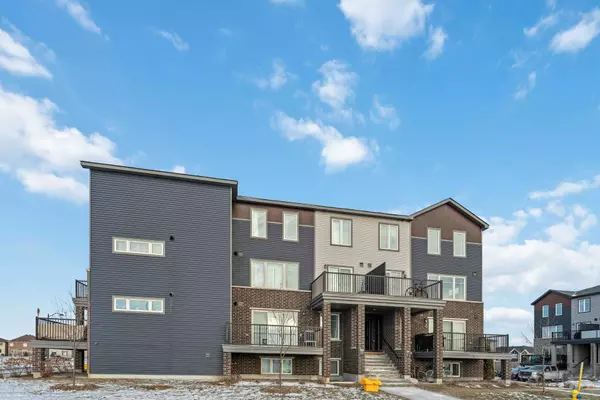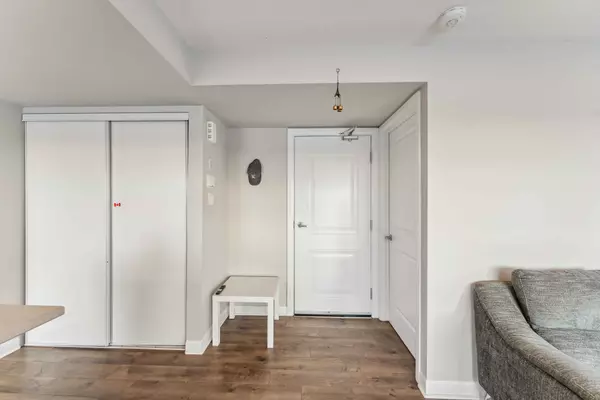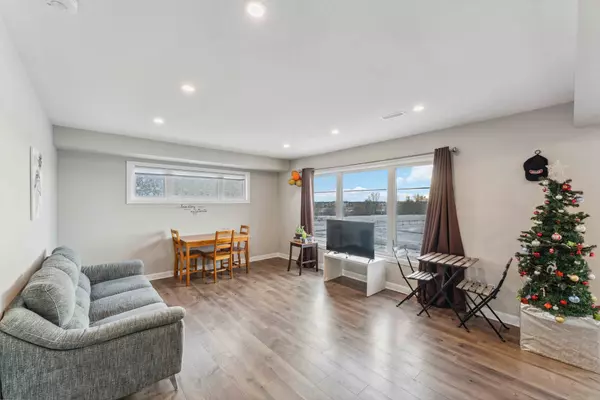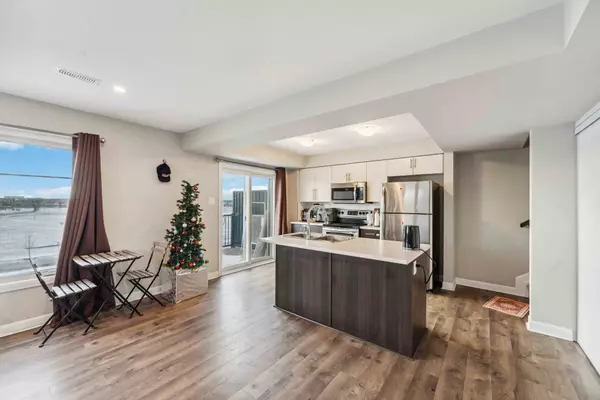2 Beds
2 Baths
2 Beds
2 Baths
Key Details
Property Type Condo
Sub Type Condo Townhouse
Listing Status Active
Purchase Type For Sale
Approx. Sqft 1000-1199
MLS Listing ID X11924392
Style 2-Storey
Bedrooms 2
HOA Fees $289
Annual Tax Amount $2,458
Tax Year 2024
Property Description
Location
Province ON
County Ottawa
Community 7704 - Barrhaven - Heritage Park
Area Ottawa
Region 7704 - Barrhaven - Heritage Park
City Region 7704 - Barrhaven - Heritage Park
Rooms
Family Room No
Basement None
Kitchen 1
Interior
Interior Features Air Exchanger
Cooling Central Air
Fireplace No
Heat Source Electric
Exterior
Parking Features Surface, Reserved/Assigned
Garage Spaces 1.0
Waterfront Description None
Roof Type Asphalt Shingle
Exposure South
Total Parking Spaces 1
Building
Story 2
Unit Features Public Transit,School
Locker None
Others
Pets Allowed Restricted
"My job is to find and attract mastery-based agents to the office, protect the culture, and make sure everyone is happy! "

