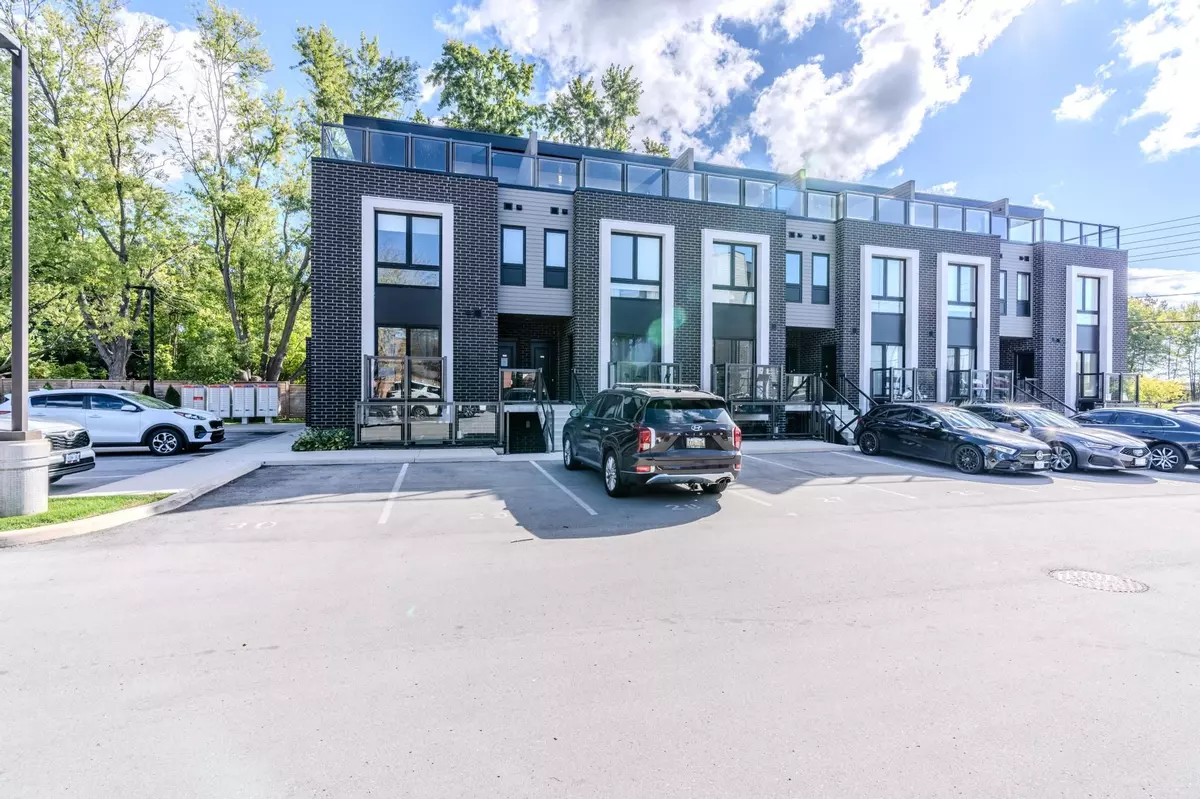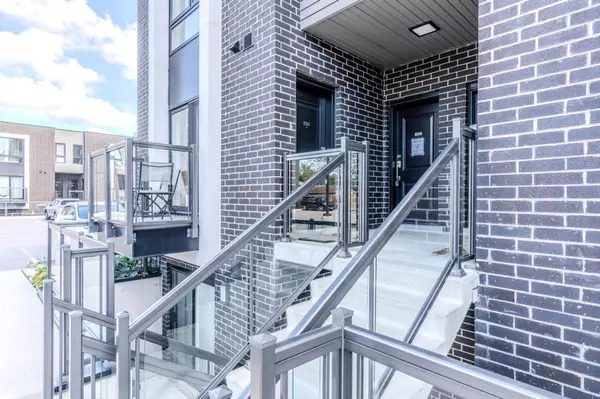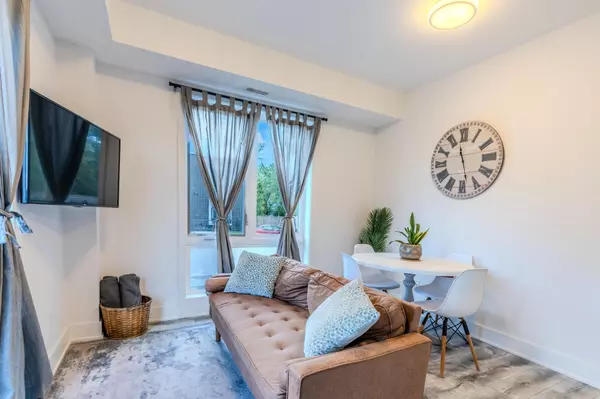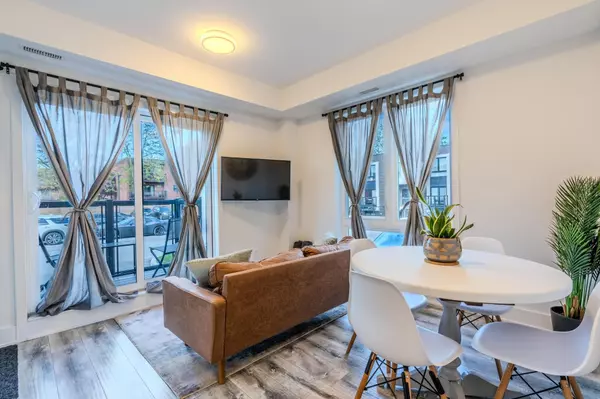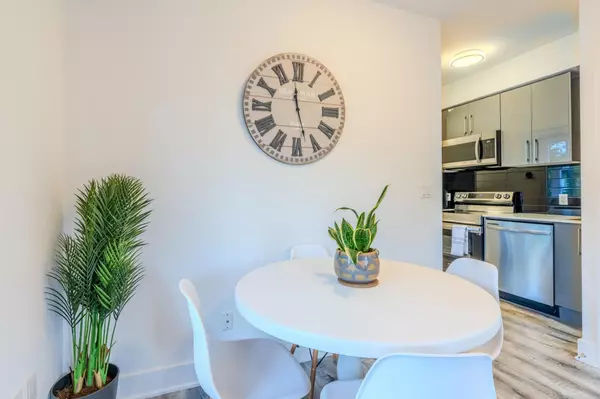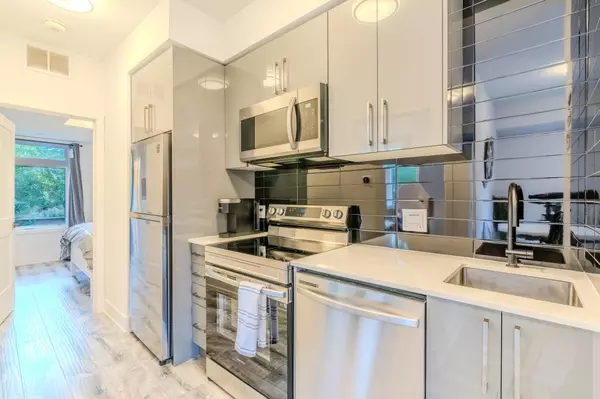REQUEST A TOUR If you would like to see this home without being there in person, select the "Virtual Tour" option and your agent will contact you to discuss available opportunities.
In-PersonVirtual Tour
$ 459,999
Est. payment | /mo
2 Beds
2 Baths
$ 459,999
Est. payment | /mo
2 Beds
2 Baths
Key Details
Property Type Condo
Sub Type Condo Townhouse
Listing Status Active
Purchase Type For Sale
Approx. Sqft 500-599
MLS Listing ID X11924244
Style Stacked Townhouse
Bedrooms 2
HOA Fees $265
Annual Tax Amount $2,652
Tax Year 2024
Property Description
Attention Investors/First-time home buyers! This stunning 2-year-old modern unit, fully furnished and turn-key-ready to move in or generate you income. Located in one of the most sought-after areas, just minutes from Clifton Hill, casino's, top-rated golf courses, Walmart, Costco, restaurants, grocery stores, schools, shopping, major highways, and the US border. This rare gem features 598 sqft of sleek, modern living space. The kitchen includes stainless steel appliances, quartz countertops, and a stylish backsplash. 9ft smooth ceilings, laminate flooring, and an open-concept living room filled with natural light, perfect for entertaining. The primary bedroom includes large windows and a glass-enclosed shower for added privacy and comfort. Step out onto your private balcony from the living room. Invest in a property that checks all the boxes for both style and affordability!
Location
Province ON
County Niagara
Area Niagara
Rooms
Family Room Yes
Basement None
Kitchen 1
Interior
Interior Features Other
Cooling Central Air
Fireplace No
Heat Source Gas
Exterior
Parking Features Surface
Garage Spaces 1.0
Exposure North
Total Parking Spaces 1
Building
Story 2
Unit Features Clear View,Hospital,Place Of Worship,Public Transit,School
Locker None
Others
Pets Allowed Restricted
Listed by ROYAL LEPAGE SIGNATURE REALTY
"My job is to find and attract mastery-based agents to the office, protect the culture, and make sure everyone is happy! "

