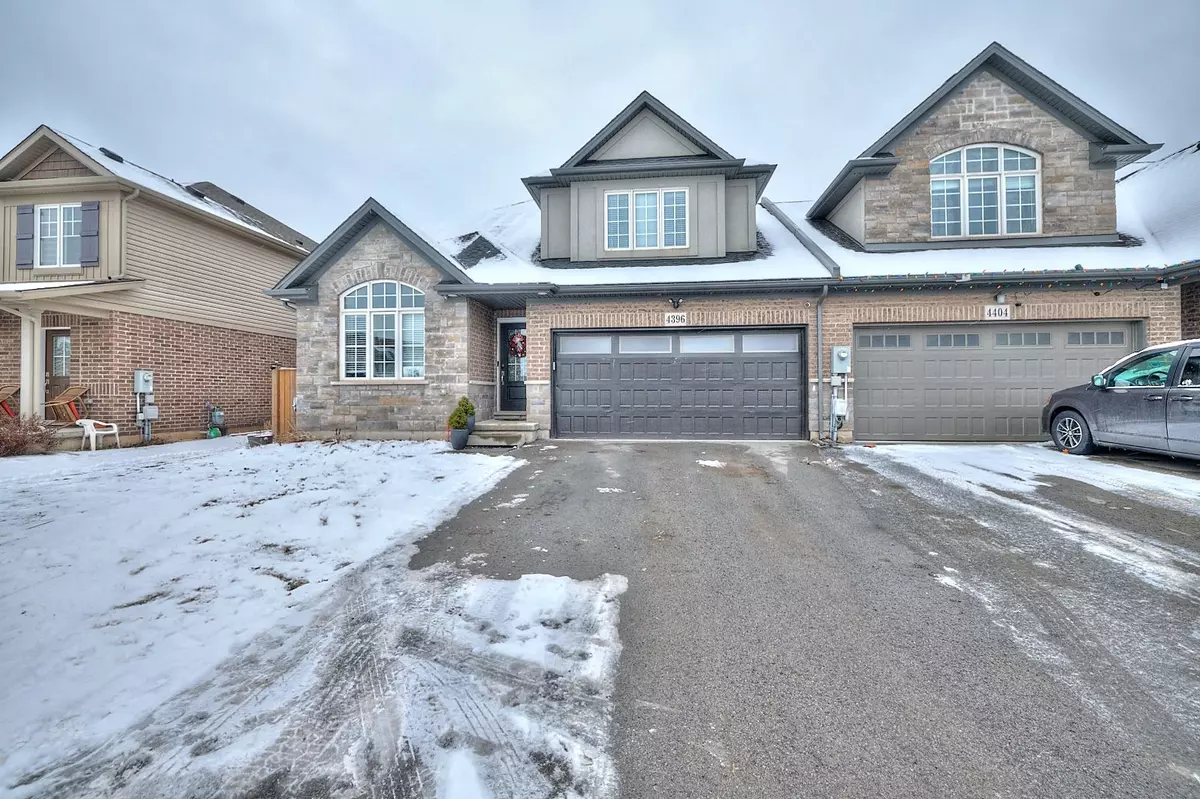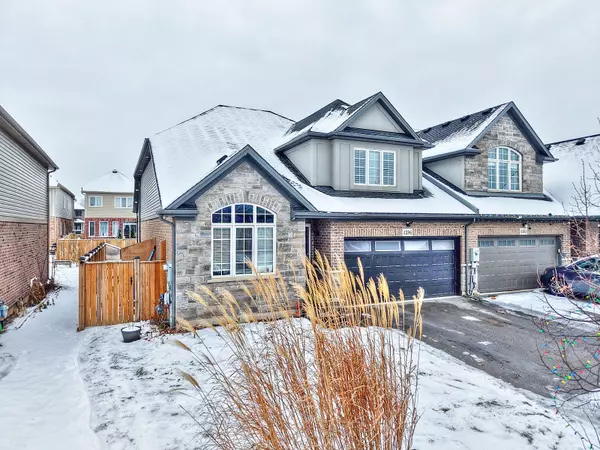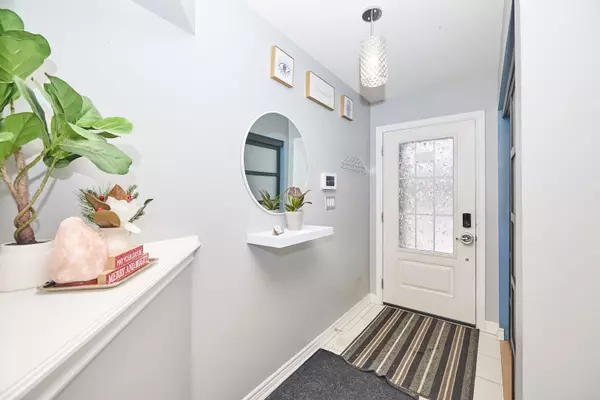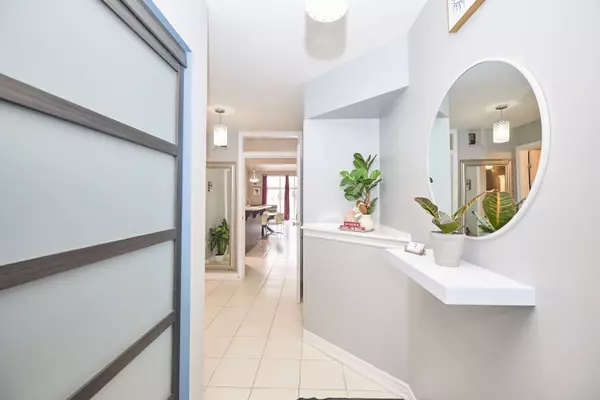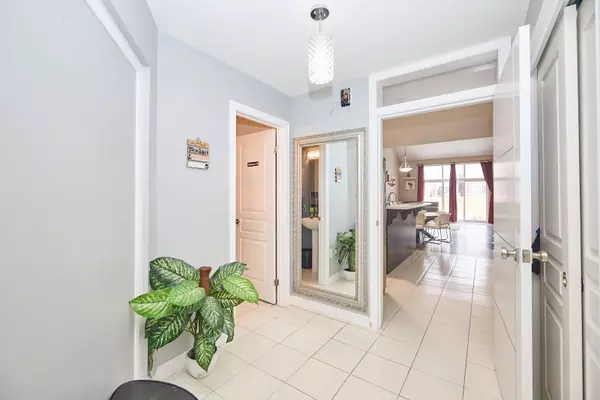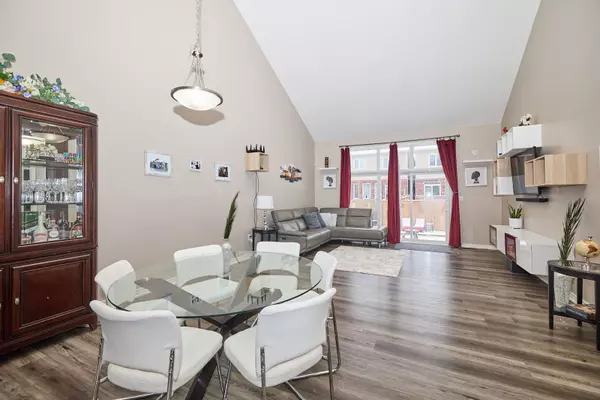4 Beds
5 Baths
4 Beds
5 Baths
Key Details
Property Type Townhouse
Sub Type Att/Row/Townhouse
Listing Status Active
Purchase Type For Sale
Approx. Sqft 2000-2500
MLS Listing ID X11924106
Style 2-Storey
Bedrooms 4
Annual Tax Amount $5,743
Tax Year 2024
Property Description
Location
Province ON
County Niagara
Community 223 - Chippawa
Area Niagara
Region 223 - Chippawa
City Region 223 - Chippawa
Rooms
Family Room No
Basement Full, Finished
Kitchen 2
Interior
Interior Features In-Law Suite, Water Heater
Cooling Central Air
Fireplace No
Heat Source Gas
Exterior
Exterior Feature Deck, Lighting
Parking Features Inside Entry, Private Double
Garage Spaces 2.0
Pool None
Waterfront Description None
Roof Type Asphalt Shingle
Topography Flat
Lot Depth 108.2
Total Parking Spaces 4
Building
Unit Features Golf,Hospital,Marina,School,School Bus Route,Park
Foundation Poured Concrete
"My job is to find and attract mastery-based agents to the office, protect the culture, and make sure everyone is happy! "

