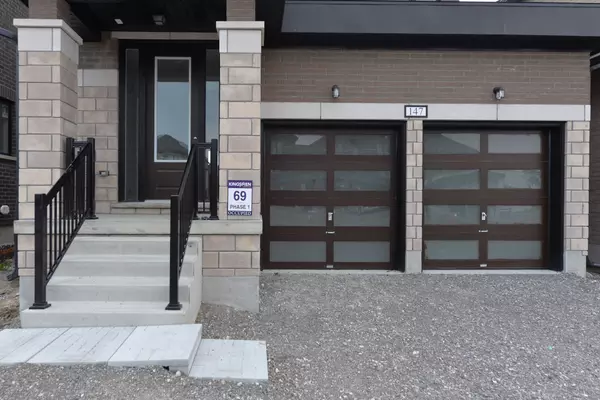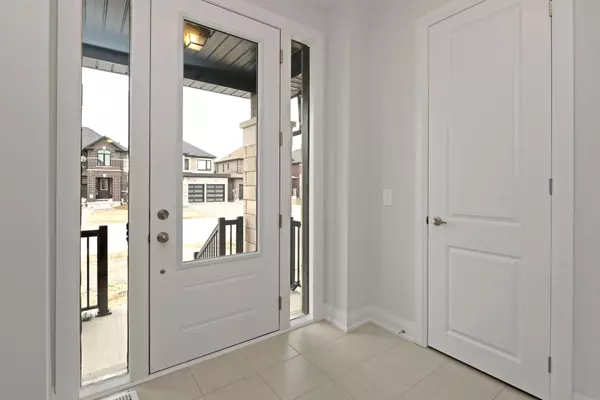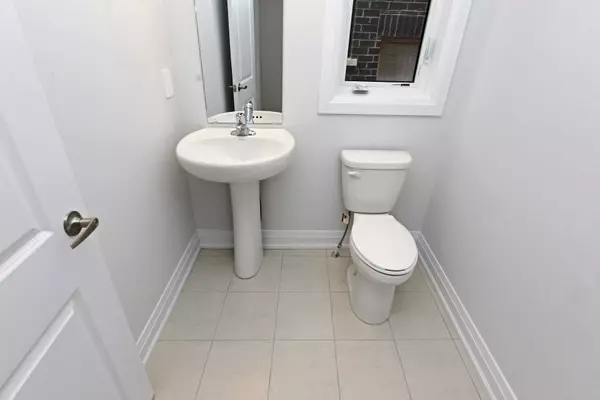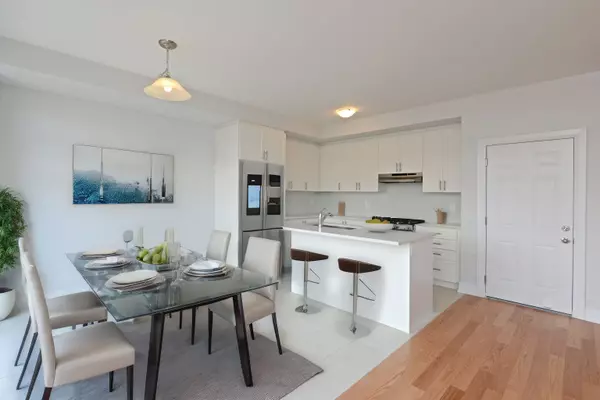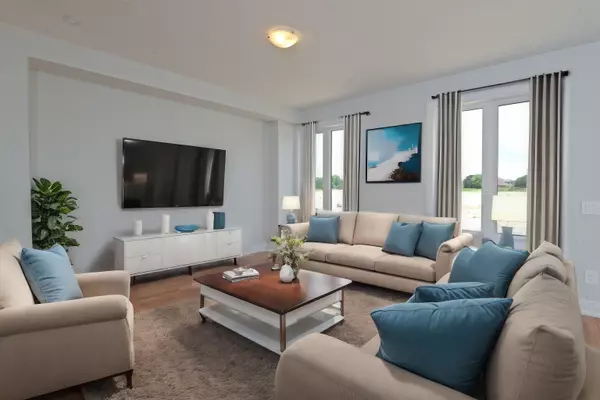3 Beds
3 Baths
3 Beds
3 Baths
Key Details
Property Type Single Family Home
Sub Type Detached
Listing Status Active
Purchase Type For Rent
MLS Listing ID X11923501
Style 2-Storey
Bedrooms 3
Property Description
Location
Province ON
County Kawartha Lakes
Community Lindsay
Area Kawartha Lakes
Region Lindsay
City Region Lindsay
Rooms
Family Room No
Basement Full, Unfinished
Kitchen 1
Interior
Interior Features Other
Cooling Central Air
Fireplace No
Heat Source Gas
Exterior
Exterior Feature Porch
Parking Features Private
Garage Spaces 4.0
Pool None
View Clear
Roof Type Asphalt Shingle
Topography Flat
Lot Depth 100.06
Total Parking Spaces 6
Building
Unit Features Rec./Commun.Centre,Greenbelt/Conservation,Park,Lake/Pond,School,Hospital
Foundation Poured Concrete
"My job is to find and attract mastery-based agents to the office, protect the culture, and make sure everyone is happy! "


