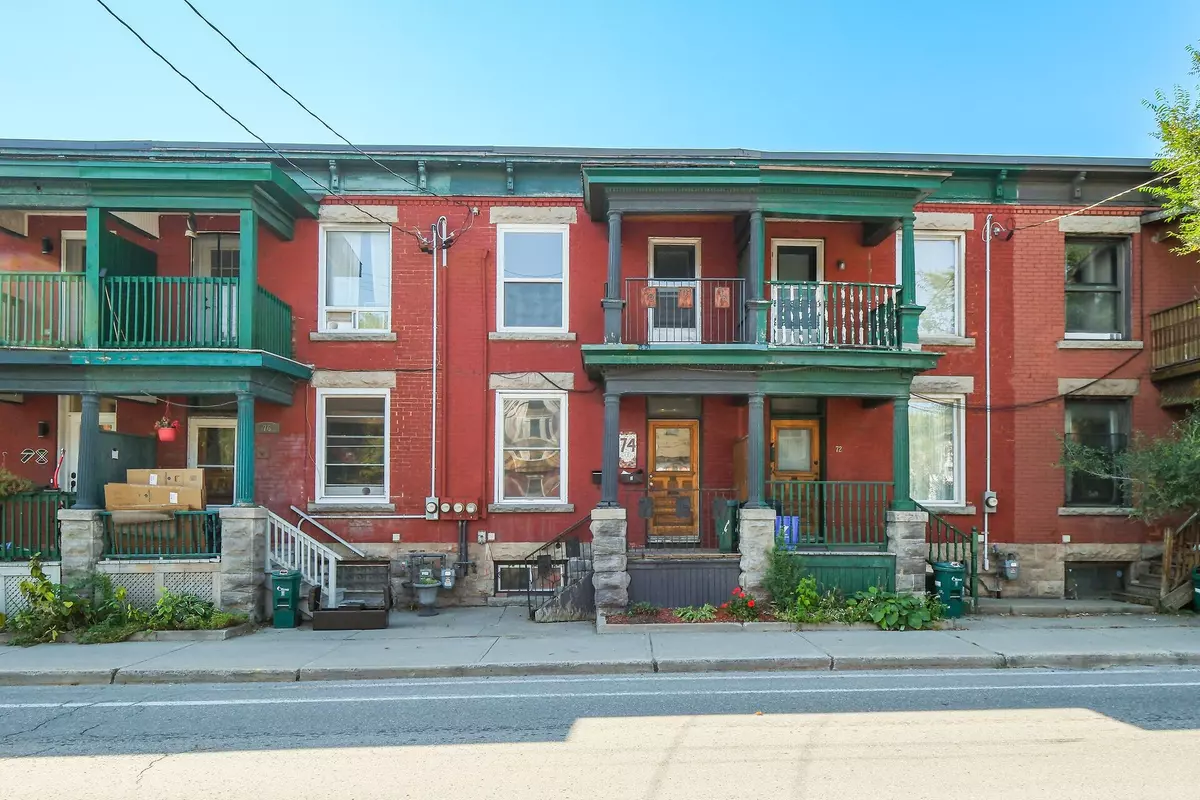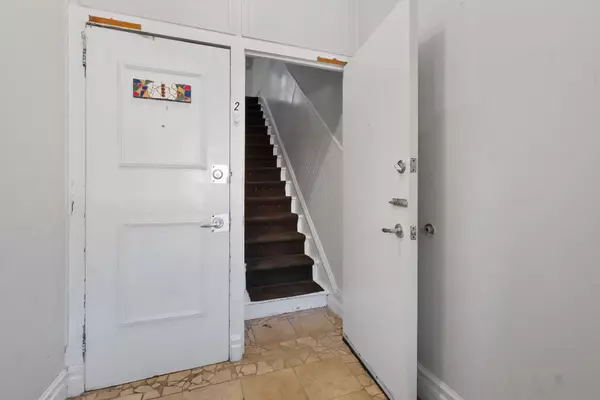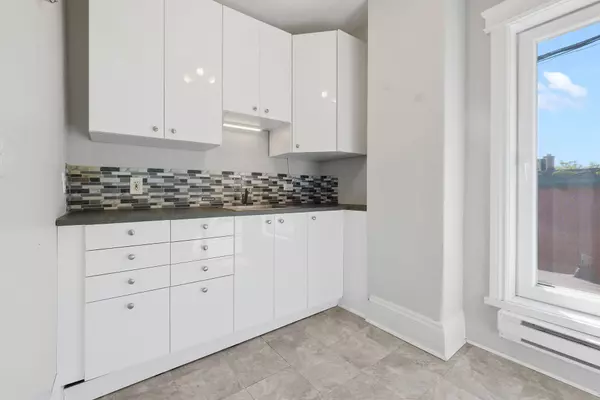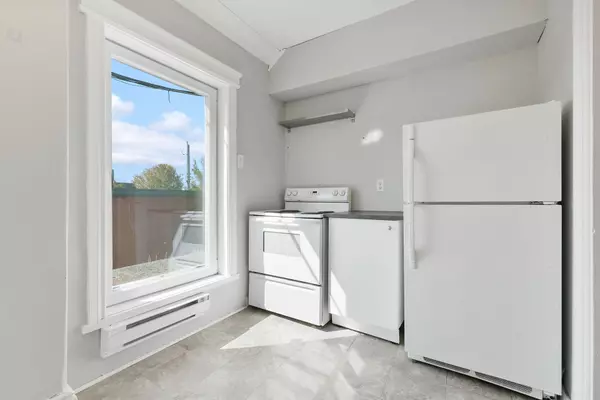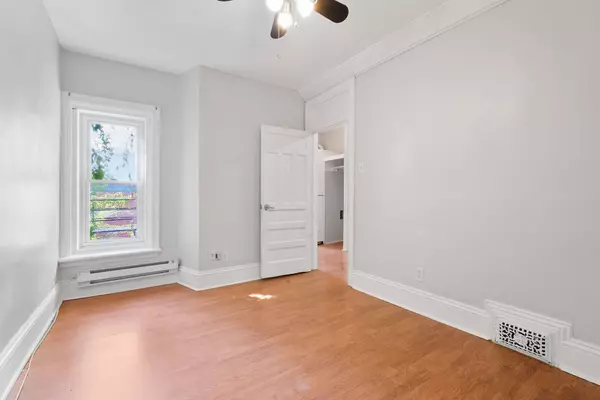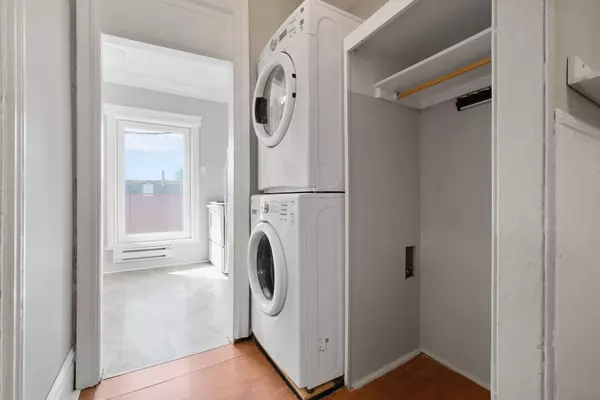REQUEST A TOUR If you would like to see this home without being there in person, select the "Virtual Tour" option and your agent will contact you to discuss available opportunities.
In-PersonVirtual Tour
$ 610,000
Est. payment | /mo
4 Beds
2 Baths
$ 610,000
Est. payment | /mo
4 Beds
2 Baths
Key Details
Property Type Multi-Family
Sub Type Duplex
Listing Status Active
Purchase Type For Sale
Subdivision 4204 - West Centre Town
MLS Listing ID X11922919
Style 2-Storey
Bedrooms 4
Annual Tax Amount $4,640
Tax Year 2024
Property Sub-Type Duplex
Property Description
Prime Investment Opportunity Vacant Duplex - Attention Investors! This vacant duplex offers the perfect blend of income potential and flexibility. Live in one unit while renting out the other or rent both for maximum revenue. Key updates include a new roof (2020) and furnace replacement (2015), ensuring peace of mind for years to come. The second-floor one-bedroom unit is move-in ready, featuring a fully renovated kitchen and bathroom (2019), in-unit laundry tucked conveniently in the hall closet, and a window AC for added comfort. The main-floor three-bedroom unit is a blank canvas awaiting your vision ready to rent or renovate as you wish. Prior to tenant move-out (September 2024), rental income was $2,195 for the three-bedroom unit and $1,654 for the one-bedroom unit. Inclusions: 2 fridges, 2 stoves, 2 washers, and 2 dryers. Flooring: Hardwood, laminate, and mixed. Don't miss this exceptional investment opportunity in a sought-after location!
Location
Province ON
County Ottawa
Community 4204 - West Centre Town
Area Ottawa
Rooms
Family Room No
Basement Partially Finished
Kitchen 2
Interior
Interior Features Primary Bedroom - Main Floor, Separate Hydro Meter, Storage
Cooling None
Fireplace No
Heat Source Gas
Exterior
Parking Features Street Only, None
Pool None
Roof Type Unknown
Lot Frontage 16.23
Lot Depth 72.76
Building
Foundation Concrete Block
Listed by EXP REALTY
"My job is to find and attract mastery-based agents to the office, protect the culture, and make sure everyone is happy! "

