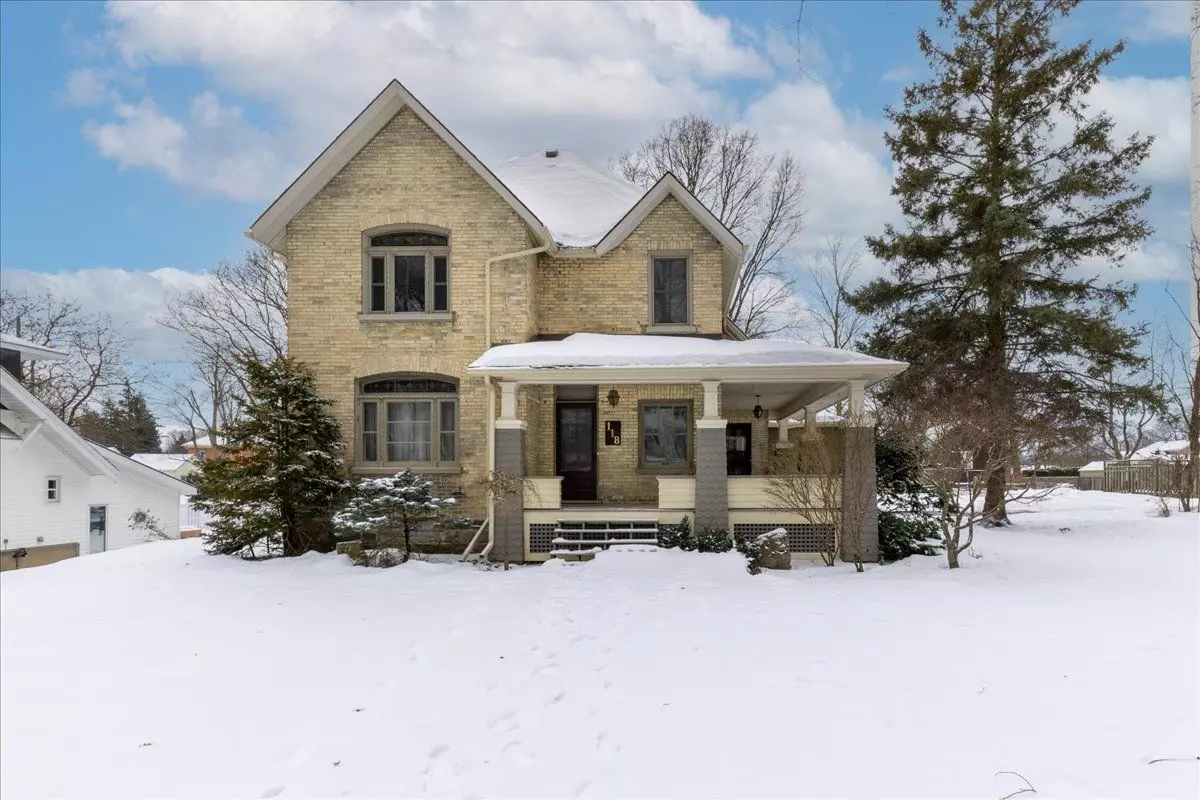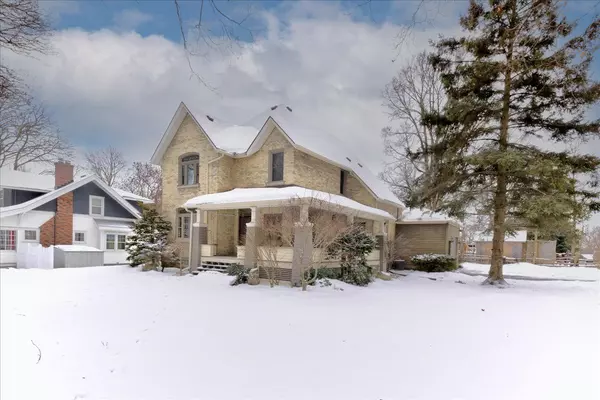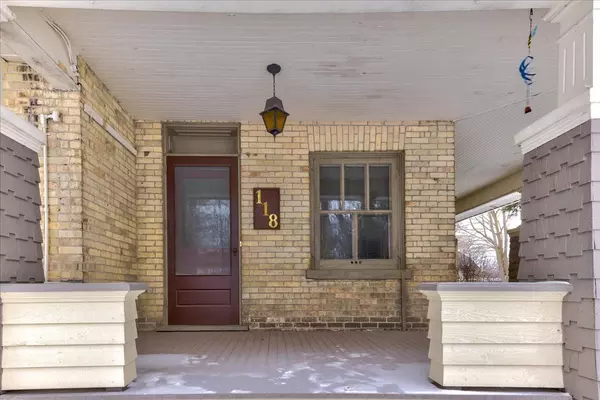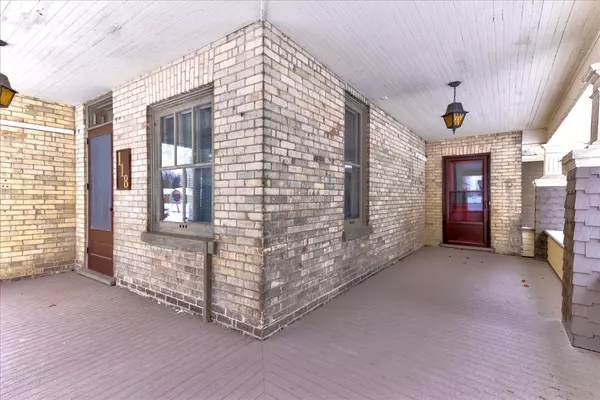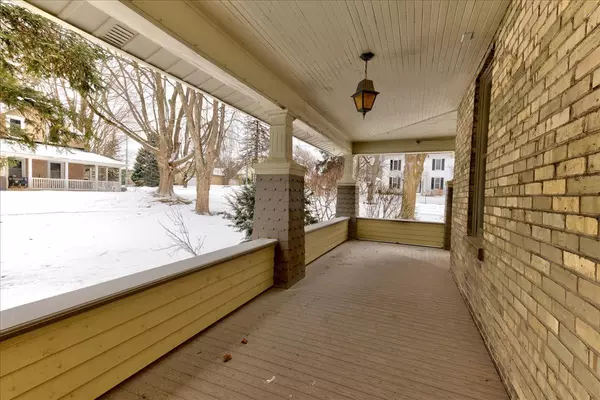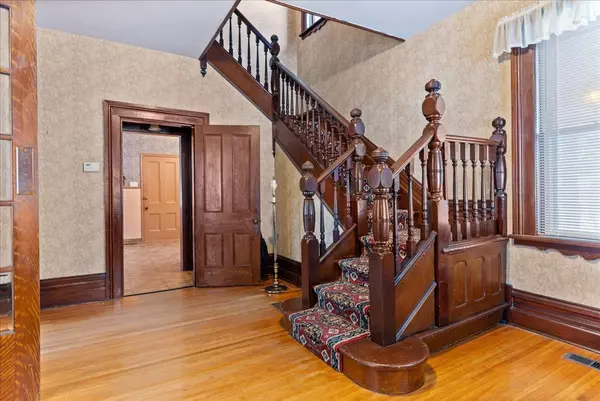REQUEST A TOUR If you would like to see this home without being there in person, select the "Virtual Tour" option and your agent will contact you to discuss available opportunities.
In-PersonVirtual Tour
$ 629,900
Est. payment | /mo
4 Beds
2 Baths
$ 629,900
Est. payment | /mo
4 Beds
2 Baths
Key Details
Property Type Single Family Home
Sub Type Detached
Listing Status Active
Purchase Type For Sale
MLS Listing ID X11922877
Style 2-Storey
Bedrooms 4
Annual Tax Amount $5,000
Tax Year 2024
Property Description
Charming century home with timeless appeal! Nestled on a large, mature lot, this beautifully maintained brick home exudes character and warmth, offering approximately 2,500 square feet of finished living space. Featuring 4 spacious bedrooms and 2 baths, this home preserves classic charm and is ready for a new owner to make it their own.A standout feature of the property is the inviting wrap-around porch, perfect for enjoying quiet mornings or evening sunsets. Inside, you'll find hardwood floors, wood trim and baseboards, plenty of natural light, and thoughtful details that speak to the home's century-old craftsmanship.An attached garage adds convenience, and the large lot provides ample outdoor space for gardening, relaxation, and play. This well-preserved century home offers a unique opportunity to live in a piece of history! Don"t miss out on this exceptional property. Schedule a showing today and see firsthand the character and charm this home has to offer.
Location
Province ON
County Huron
Community Wingham
Area Huron
Region Wingham
City Region Wingham
Rooms
Family Room Yes
Basement Partial Basement, Partially Finished
Kitchen 1
Interior
Interior Features Water Softener, Workbench
Cooling Central Air
Fireplaces Type Wood
Fireplace Yes
Heat Source Gas
Exterior
Parking Features Private Double
Garage Spaces 4.0
Pool None
Roof Type Asphalt Shingle
Lot Depth 131.47
Total Parking Spaces 5
Building
Foundation Stone
Listed by Real Broker Ontario Ltd.
"My job is to find and attract mastery-based agents to the office, protect the culture, and make sure everyone is happy! "

