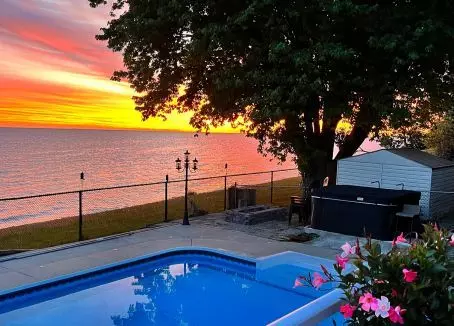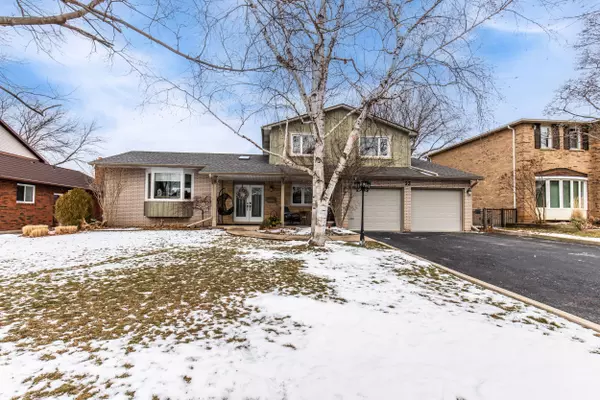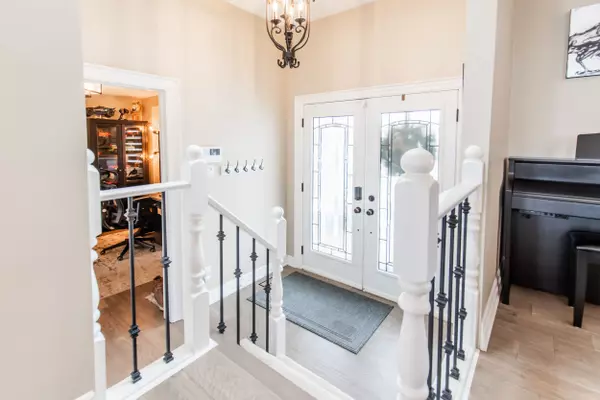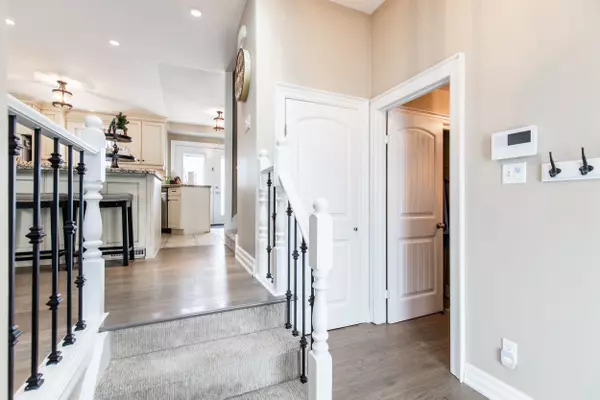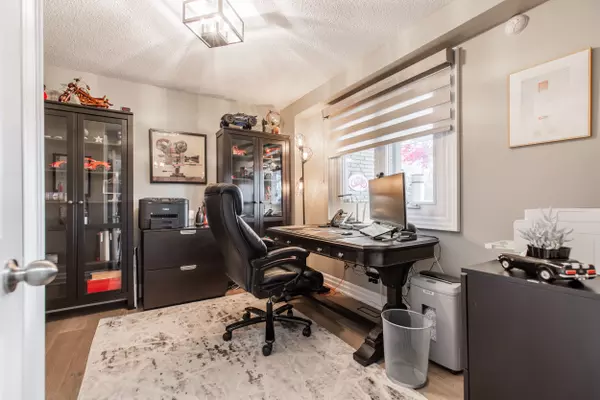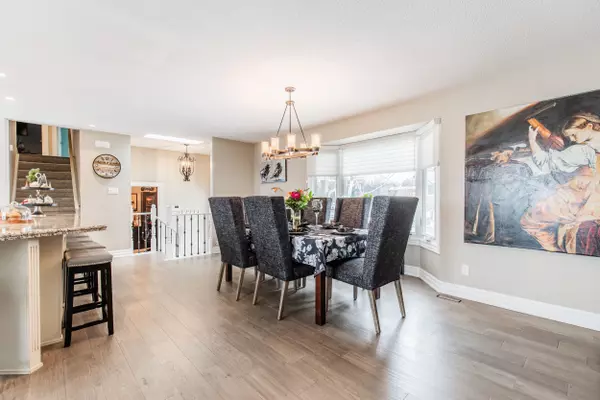4 Beds
4 Baths
4 Beds
4 Baths
Key Details
Property Type Single Family Home
Sub Type Detached
Listing Status Active
Purchase Type For Sale
Subdivision 540 - Grimsby Beach
MLS Listing ID X11922620
Style 2-Storey
Bedrooms 4
Annual Tax Amount $11,400
Tax Year 2024
Property Sub-Type Detached
Property Description
Location
Province ON
County Niagara
Community 540 - Grimsby Beach
Area Niagara
Rooms
Family Room Yes
Basement Finished
Kitchen 1
Separate Den/Office 2
Interior
Interior Features Auto Garage Door Remote, Central Vacuum, Carpet Free, Water Heater, Water Heater Owned, Water Meter, Water Softener
Cooling Central Air
Fireplace Yes
Heat Source Gas
Exterior
Exterior Feature Hot Tub
Parking Features Private Double
Garage Spaces 2.0
Pool Inground
Waterfront Description Direct
View Beach, Lake
Roof Type Asphalt Shingle
Lot Frontage 70.15
Lot Depth 110.21
Total Parking Spaces 6
Building
Foundation Concrete
"My job is to find and attract mastery-based agents to the office, protect the culture, and make sure everyone is happy! "

