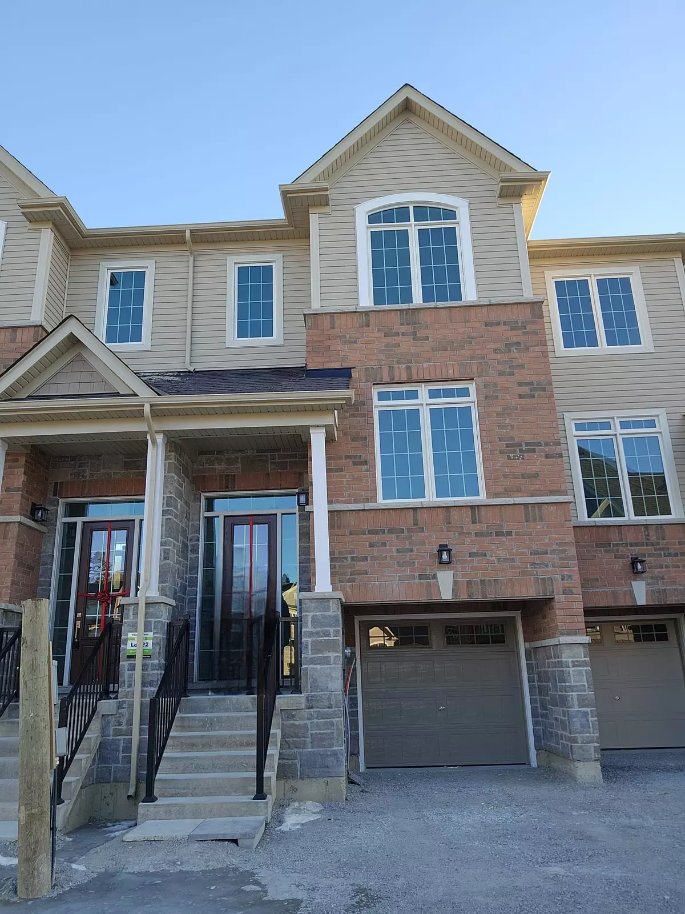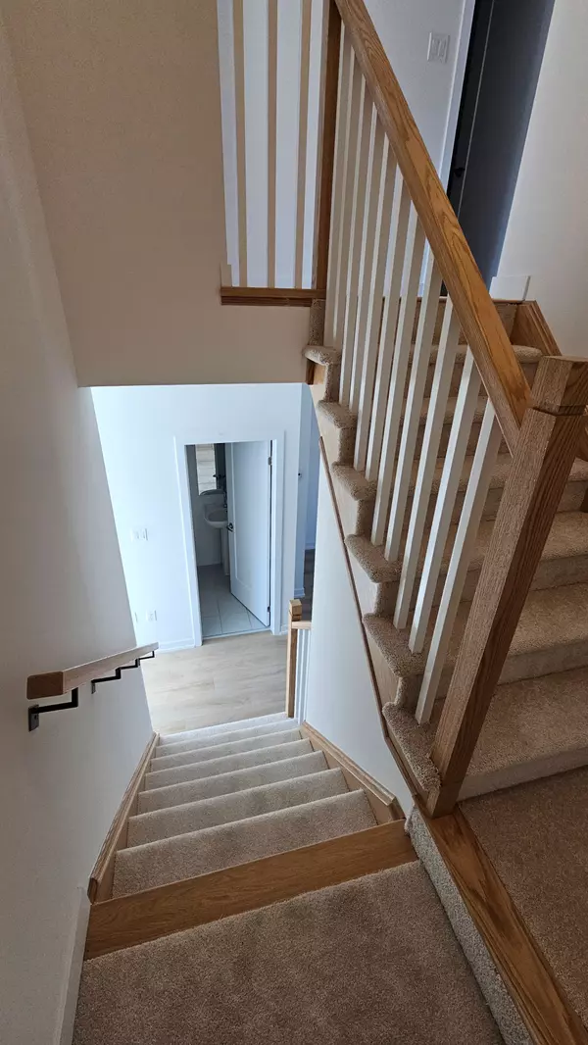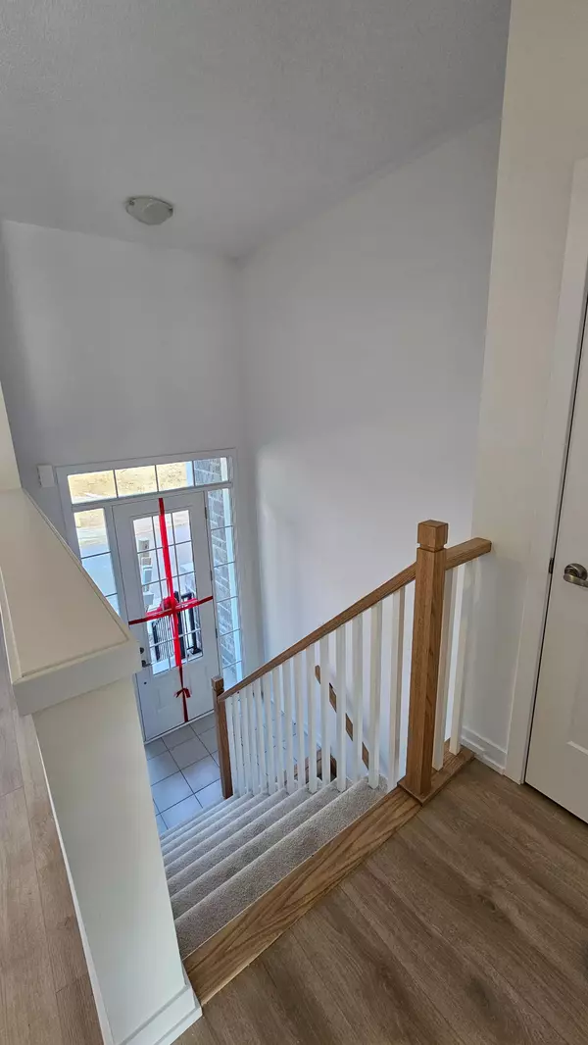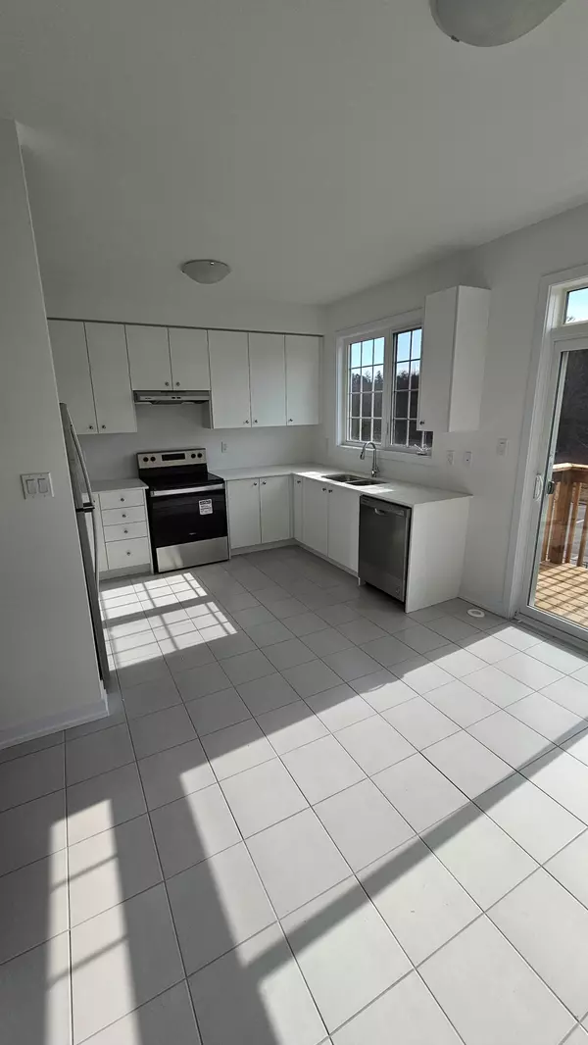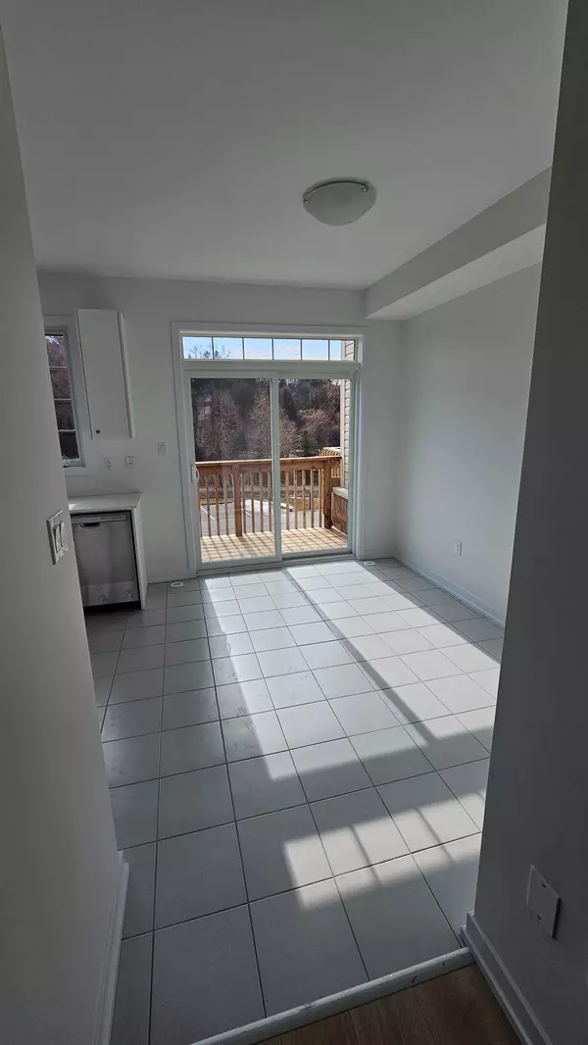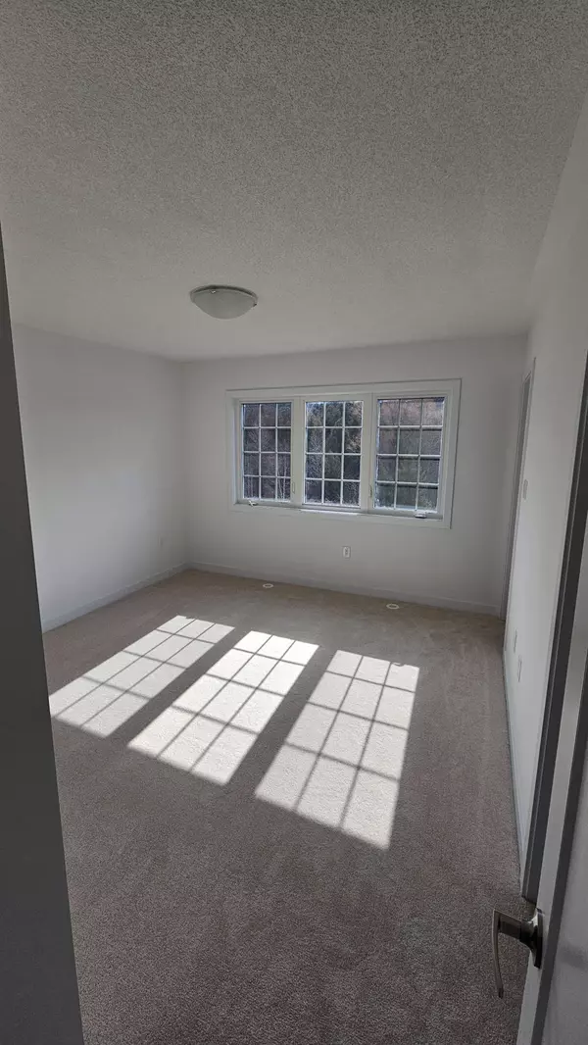REQUEST A TOUR If you would like to see this home without being there in person, select the "Virtual Tour" option and your agent will contact you to discuss available opportunities.
In-PersonVirtual Tour
$ 3,050
3 Beds
3 Baths
$ 3,050
3 Beds
3 Baths
Key Details
Property Type Condo
Sub Type Condo Townhouse
Listing Status Active
Purchase Type For Rent
Approx. Sqft 1600-1799
MLS Listing ID N11922094
Style 2-Storey
Bedrooms 3
Property Description
Experience luxury living in this new 3-bedroom home. Located in the charming neighborhood of Mt Albert and adjacent to the Vivian Creek Conservation Area, this home offers modern living with a contemporary kitchen, ample natural light, and stylish finishes.The townhouse features a spacious primary suite complete with an ensuite bathroom and a walk-incloset. The additional two bedrooms are generously sized, making them ideal for family, guests, or use as a home office. The serene backdrop of Vivian Creek Conservation Area provides a peaceful and picturesque setting, ensuring a tranquil living experience. Located within walking distance to local schools, this home is also conveniently situated just off Centre Street, known for its array of shopping and dining options. The inclusion of a single car garage, along with additional driveway space, adds to the convenience, while tenants will appreciate the ease of access to major highways and public transportation.
Location
Province ON
County York
Community Mt Albert
Area York
Region Mt Albert
City Region Mt Albert
Rooms
Family Room Yes
Basement Walk-Out, Finished
Kitchen 1
Interior
Interior Features None
Cooling Central Air
Fireplace No
Heat Source Gas
Exterior
Parking Features Private
Garage Spaces 1.0
Exposure South
Total Parking Spaces 2
Building
Story 1
Unit Features Clear View,Greenbelt/Conservation,Park,Place Of Worship,School,School Bus Route
Locker None
Others
Pets Allowed Restricted
Listed by IPRO REALTY LTD.
"My job is to find and attract mastery-based agents to the office, protect the culture, and make sure everyone is happy! "

