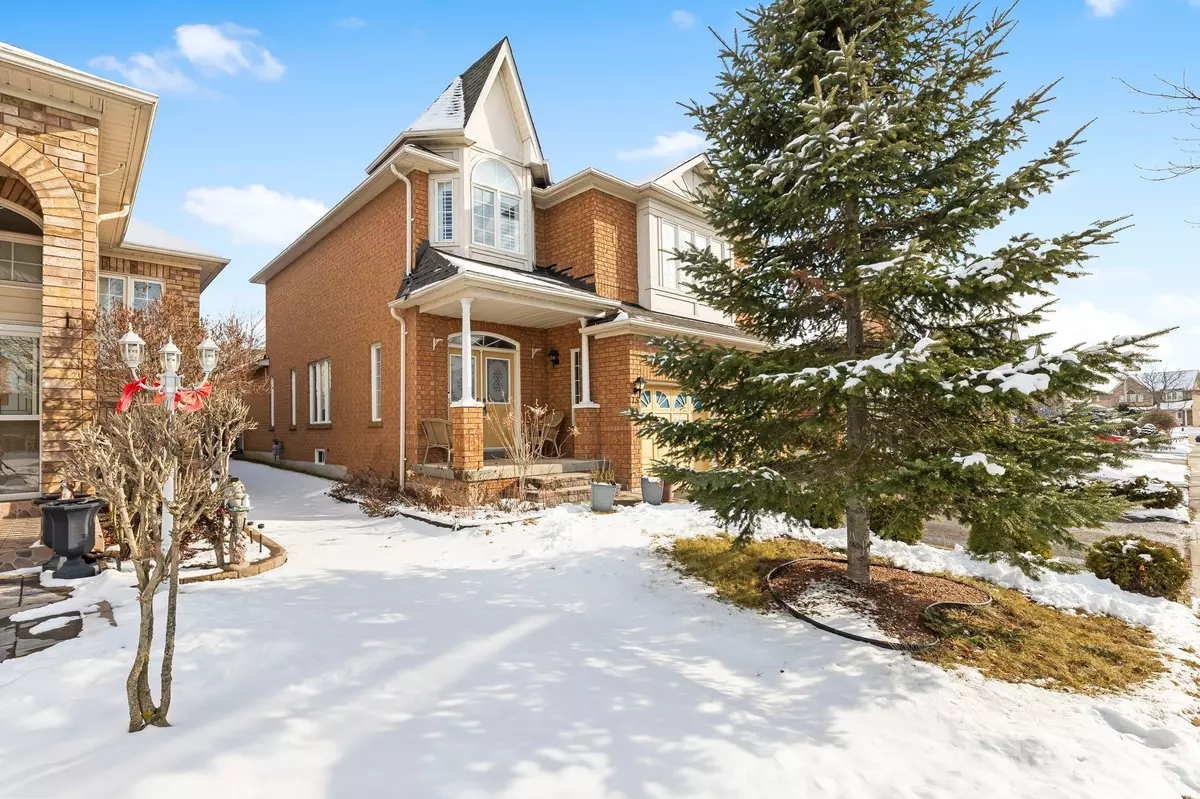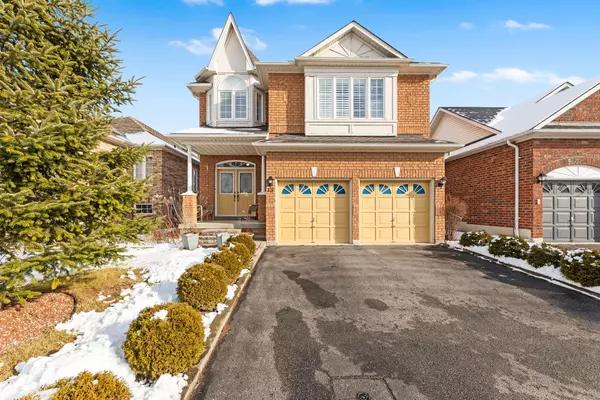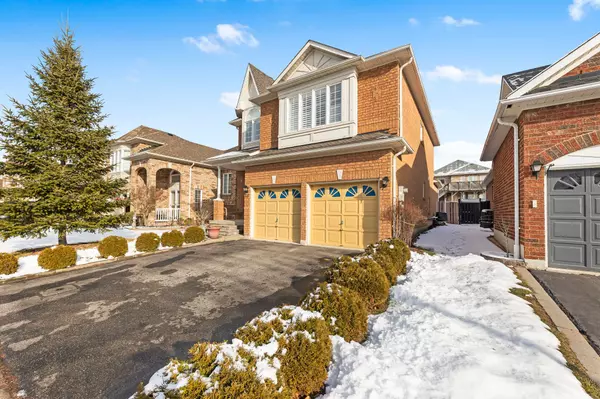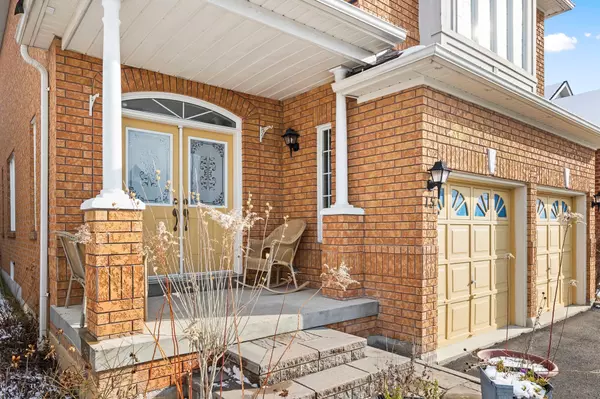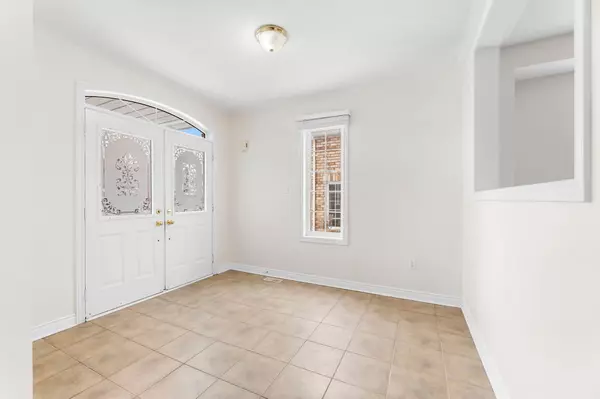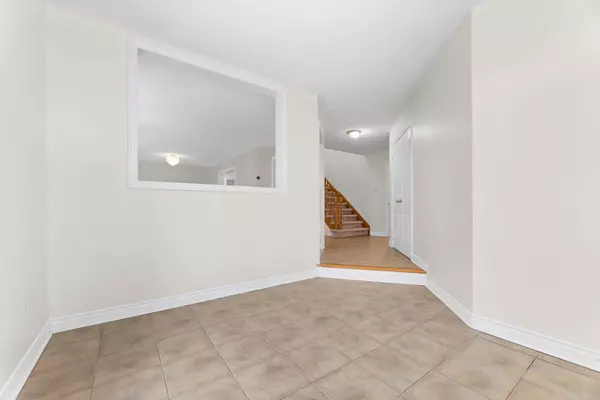REQUEST A TOUR If you would like to see this home without being there in person, select the "Virtual Tour" option and your agent will contact you to discuss available opportunities.
In-PersonVirtual Tour
$ 1,190,000
Est. payment | /mo
4 Beds
3 Baths
$ 1,190,000
Est. payment | /mo
4 Beds
3 Baths
Key Details
Property Type Single Family Home
Sub Type Detached
Listing Status Active
Purchase Type For Sale
MLS Listing ID E11921487
Style 2-Storey
Bedrooms 4
Annual Tax Amount $7,267
Tax Year 2024
Property Description
Welcome to this stunning 4-bedroom, 3-bathroom home in the sought-after Northwest Ajax community! This bright and spacious property features a 2-car garage and 4 parking spaces, ideal for families and guests. The main floor boasts a combined living/dining area with large windows, an eat-in kitchen with a walkout to a beautiful backyard, and a cozy family room with a gas fireplace. Upstairs, you'll find 4 spacious bedrooms, including a Primary suite with a 5-piece ensuite and a deep soaker tub. An additional full bathroom serves the other bedrooms. The unfinished basement offers potential for customization, plus there's a cold room for extra storage. The backyard boasts a stunning stone patio surrounded by lush landscaping.Minutes from Costco, shopping, schools, golf, and a community centre, this home offers the perfect blend of convenience and comfort. With 2260 sq. ft. of living space, it's a must-see! Don't miss your chance to make this beautiful home yours.
Location
Province ON
County Durham
Community Northwest Ajax
Area Durham
Region Northwest Ajax
City Region Northwest Ajax
Rooms
Family Room Yes
Basement Unfinished
Kitchen 1
Interior
Interior Features Central Vacuum, Water Heater, Water Meter
Cooling Central Air
Fireplace Yes
Heat Source Gas
Exterior
Parking Features Private Double
Garage Spaces 2.0
Pool None
Roof Type Asphalt Shingle
Lot Depth 119.75
Total Parking Spaces 4
Building
Foundation Concrete Block
Listed by ROYAL LEPAGE CONNECT REALTY
"My job is to find and attract mastery-based agents to the office, protect the culture, and make sure everyone is happy! "

