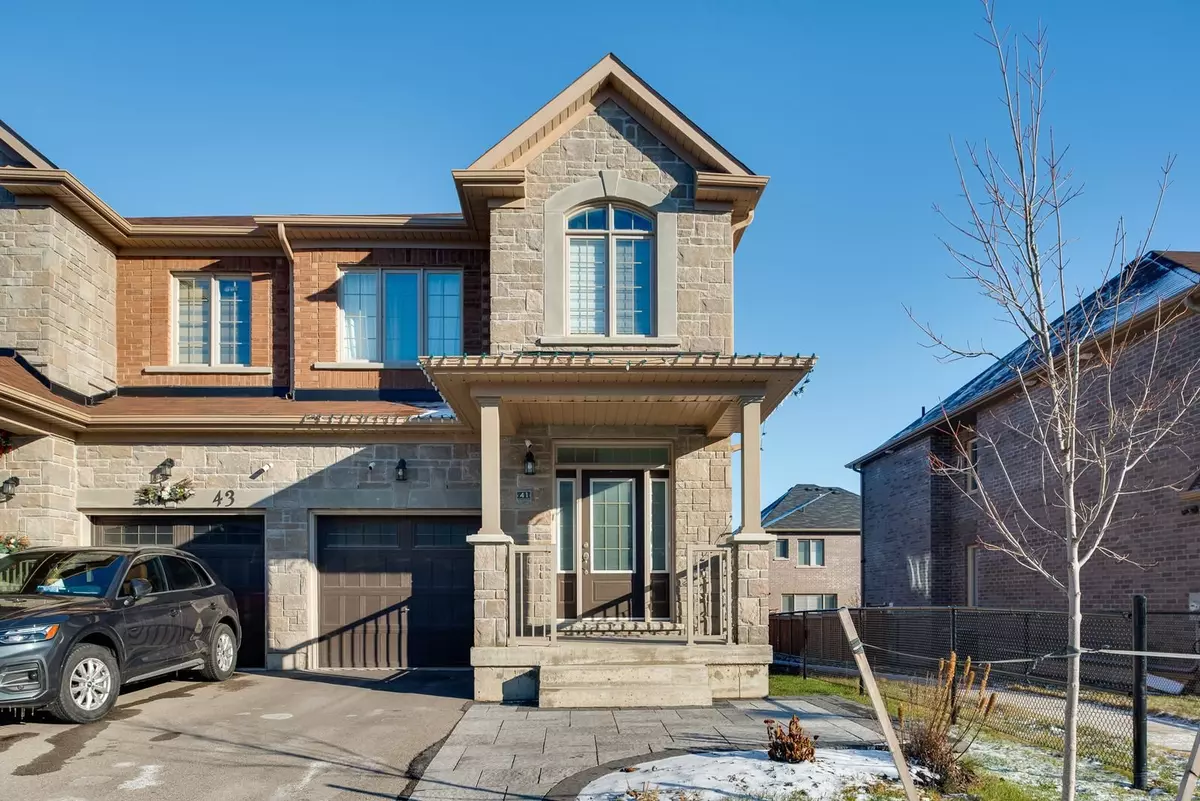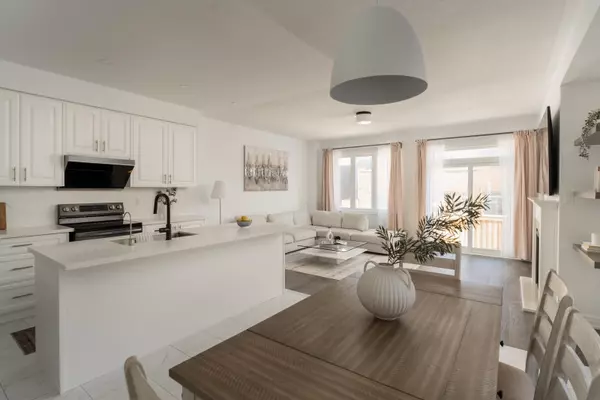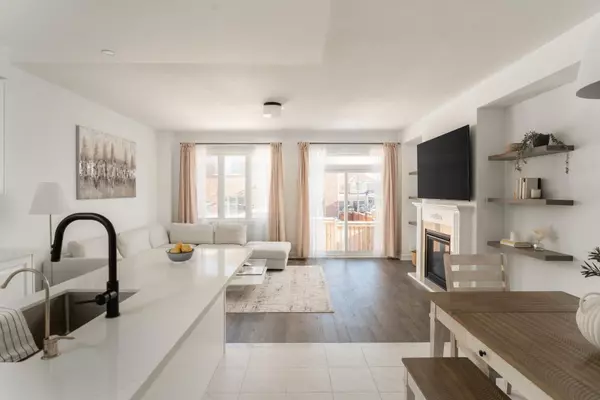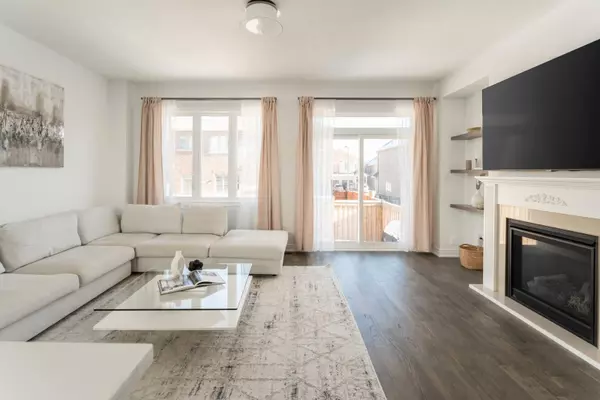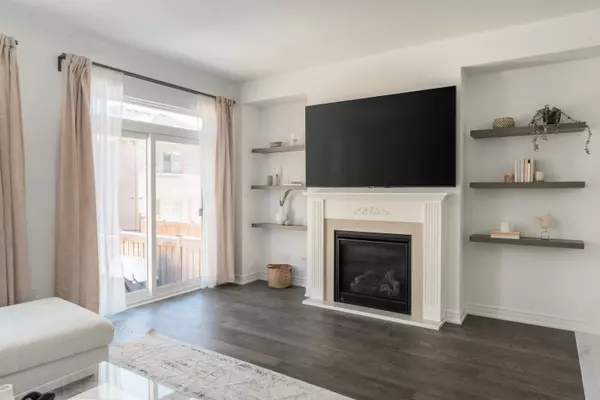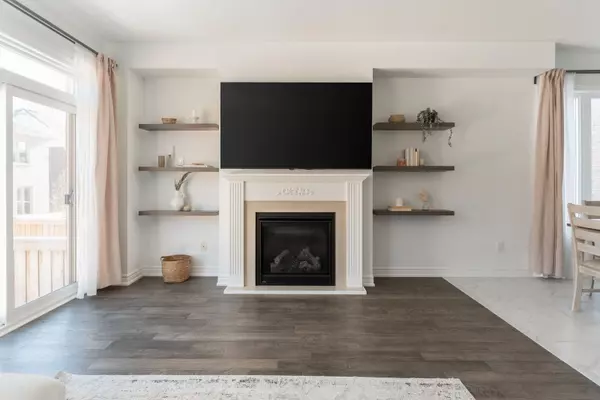3 Beds
3 Baths
3 Beds
3 Baths
Key Details
Property Type Single Family Home
Sub Type Semi-Detached
Listing Status Active
Purchase Type For Sale
Approx. Sqft 1500-2000
MLS Listing ID N11921143
Style 2-Storey
Bedrooms 3
Annual Tax Amount $4,033
Tax Year 2024
Property Description
Location
Province ON
County York
Community Mt Albert
Area York
Region Mt Albert
City Region Mt Albert
Rooms
Family Room No
Basement Unfinished
Kitchen 1
Interior
Interior Features Auto Garage Door Remote, Water Softener
Cooling Central Air
Fireplaces Type Living Room
Fireplace Yes
Heat Source Gas
Exterior
Parking Features Private
Garage Spaces 2.0
Pool None
Roof Type Shingles
Lot Depth 98.43
Total Parking Spaces 3
Building
Unit Features Fenced Yard,Park,Rec./Commun.Centre,School
Foundation Concrete
"My job is to find and attract mastery-based agents to the office, protect the culture, and make sure everyone is happy! "

