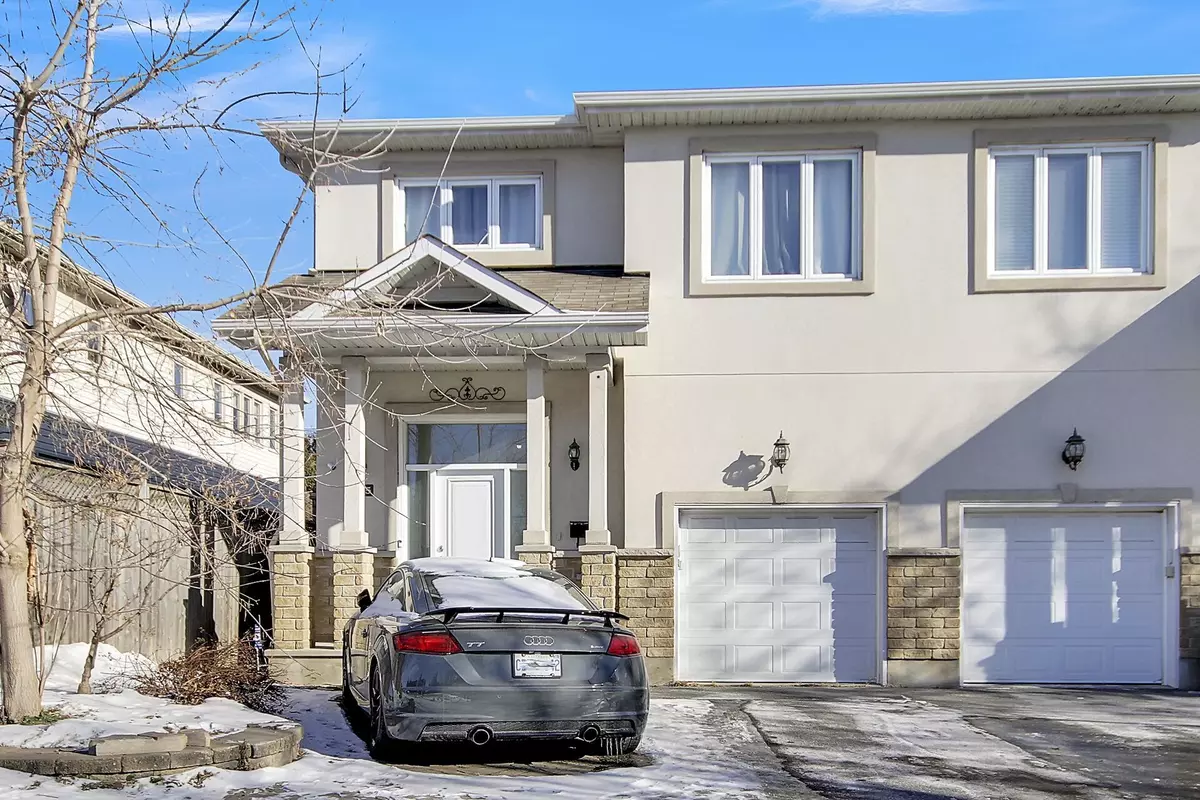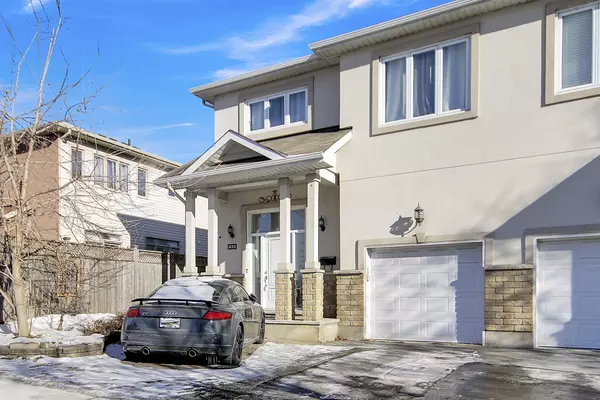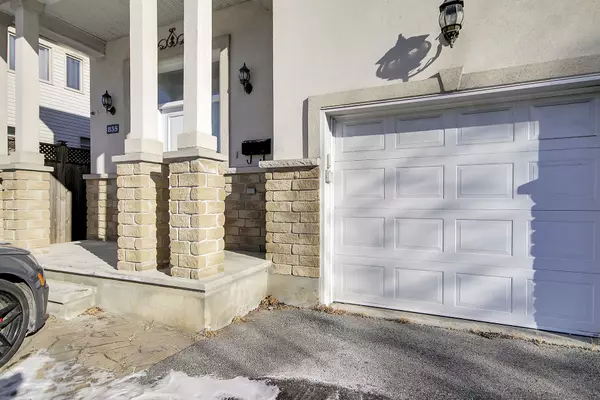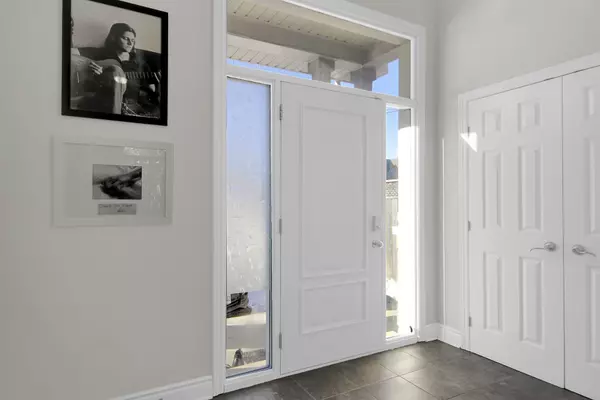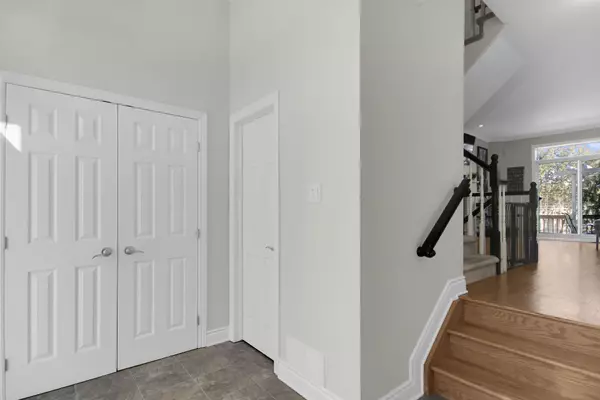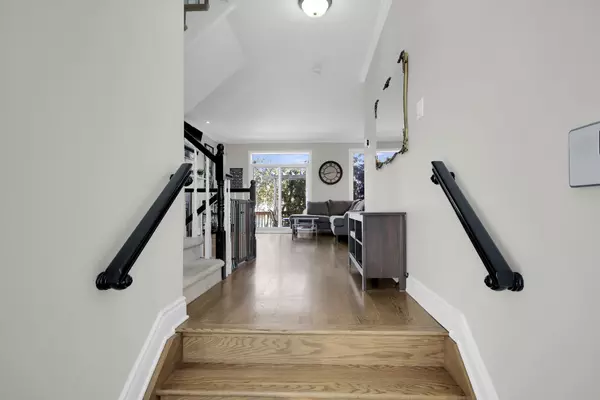3 Beds
4 Baths
3 Beds
4 Baths
Key Details
Property Type Multi-Family
Sub Type Semi-Detached
Listing Status Active
Purchase Type For Sale
MLS Listing ID X11919009
Style 2-Storey
Bedrooms 3
Annual Tax Amount $5,286
Tax Year 2024
Property Description
Location
Province ON
County Ottawa
Community 5201 - Mckellar Heights/Glabar Park
Area Ottawa
Region 5201 - McKellar Heights/Glabar Park
City Region 5201 - McKellar Heights/Glabar Park
Rooms
Family Room Yes
Basement Finished, Full
Kitchen 1
Interior
Interior Features Auto Garage Door Remote, Water Heater
Cooling Central Air
Fireplaces Number 1
Fireplaces Type Living Room
Inclusions Refrigerator, Stove, Dishwasher, Microwave, Washer, Dryer
Exterior
Exterior Feature Deck, Landscaped
Parking Features Inside Entry
Garage Spaces 3.0
Pool None
Roof Type Shingles
Lot Frontage 28.54
Lot Depth 72.05
Total Parking Spaces 3
Building
Foundation Poured Concrete
"My job is to find and attract mastery-based agents to the office, protect the culture, and make sure everyone is happy! "

