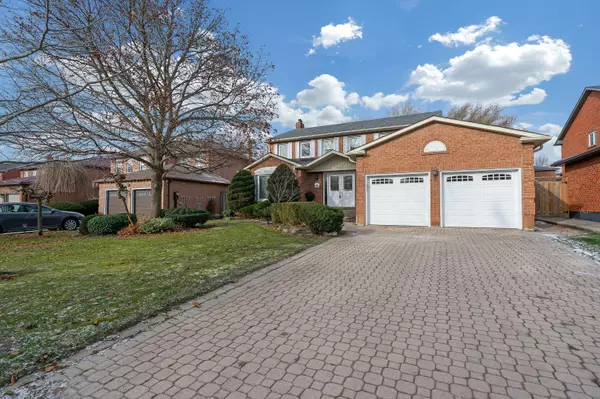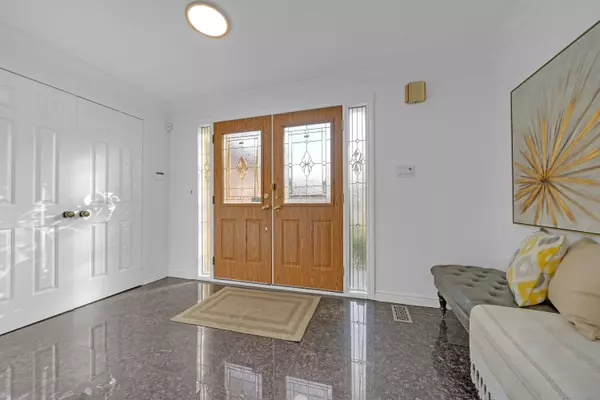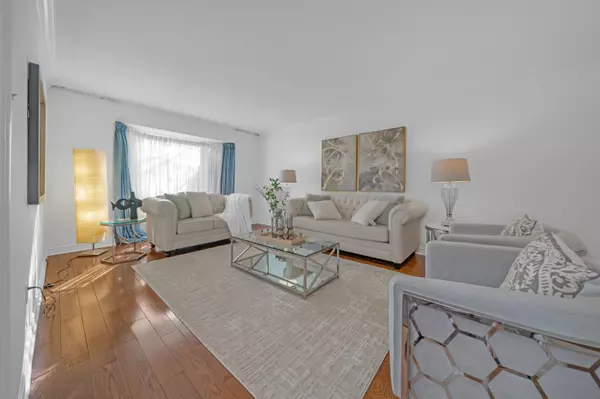6 Beds
4 Baths
6 Beds
4 Baths
Key Details
Property Type Single Family Home
Sub Type Detached
Listing Status Active
Purchase Type For Sale
Approx. Sqft 2500-3000
Subdivision Westgate
MLS Listing ID W11918606
Style 2-Storey
Bedrooms 6
Annual Tax Amount $7,061
Tax Year 2024
Property Sub-Type Detached
Property Description
Location
Province ON
County Peel
Community Westgate
Area Peel
Rooms
Family Room Yes
Basement Finished
Kitchen 1
Separate Den/Office 2
Interior
Interior Features Carpet Free, Sauna
Cooling Central Air
Fireplaces Number 1
Exterior
Parking Features Private
Garage Spaces 2.0
Pool None
Roof Type Asphalt Shingle
Lot Frontage 59.0
Lot Depth 120.0
Total Parking Spaces 6
Building
Foundation Other
Others
Virtual Tour https://torontohousetour.com/l5/12-Lindhurst
"My job is to find and attract mastery-based agents to the office, protect the culture, and make sure everyone is happy! "






