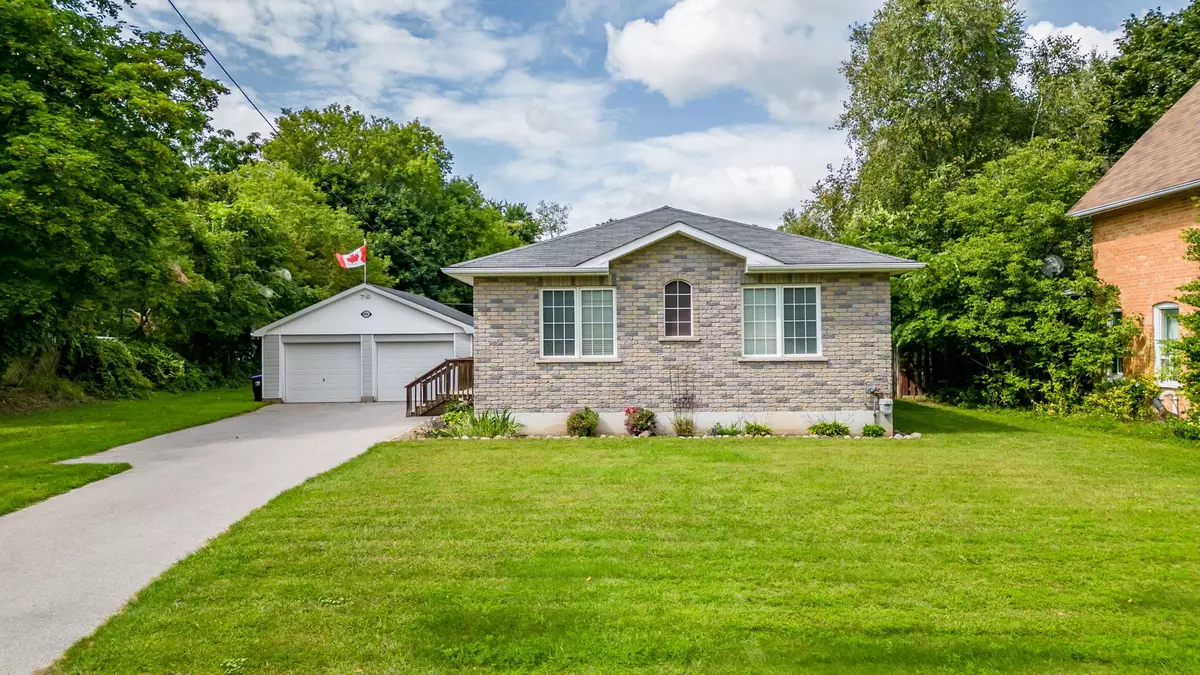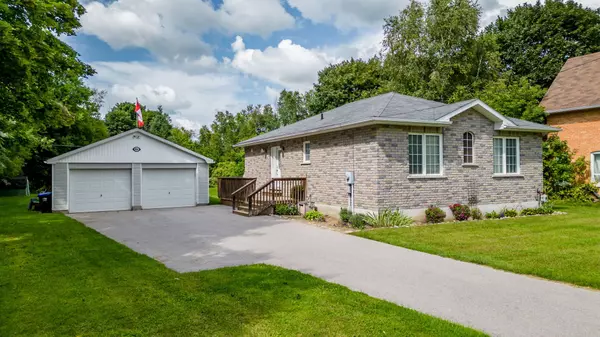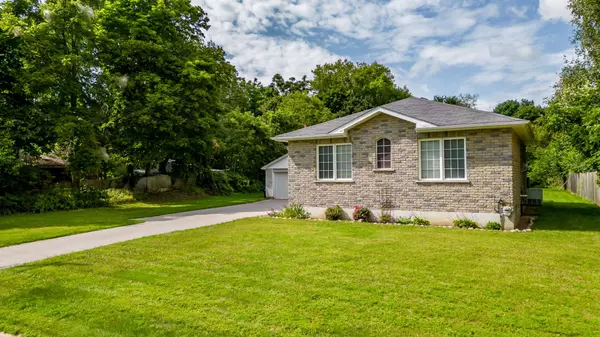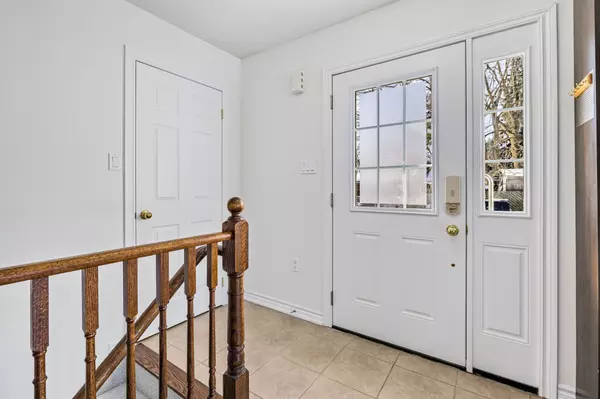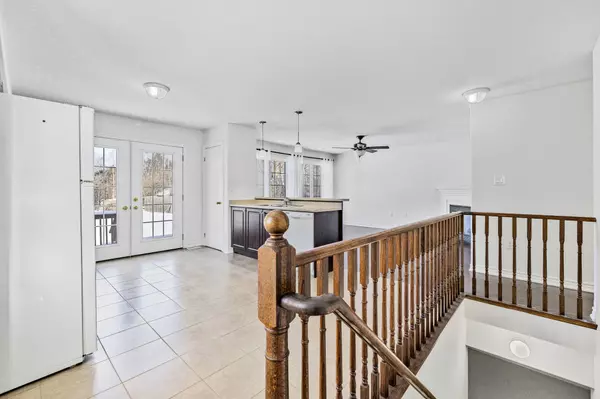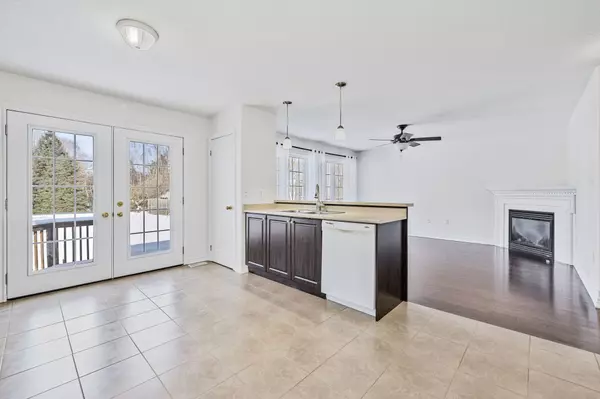REQUEST A TOUR If you would like to see this home without being there in person, select the "Virtual Tour" option and your agent will contact you to discuss available opportunities.
In-PersonVirtual Tour
$ 989,000
Est. payment | /mo
3 Beds
2 Baths
$ 989,000
Est. payment | /mo
3 Beds
2 Baths
Key Details
Property Type Single Family Home
Sub Type Detached
Listing Status Pending
Purchase Type For Sale
MLS Listing ID N11918450
Style Bungalow-Raised
Bedrooms 3
Annual Tax Amount $3,366
Tax Year 2024
Property Description
Welcome to this beautifully maintained bungalow, nestled on a rare .77-acre lot in the heart of Everett. Offering the perfect blend of comfort and privacy, this home boasts a bright and airy open-concept design, freshly painted interiors, and new carpet (2024). The spacious main floor features gleaming hardwood floors, a cozy living room with gas fireplace, and a well-appointed kitchen that flows seamlessly to the back deck. Enjoy the tranquility of your private, treed backyard from the large deck, perfect for outdoor entertaining or relaxation. The main level includes three generous bedrooms, the primary of which offers a semi-ensuite. For added convenience, the main floor has a guest bathroom. The fully finished lower level extends your living space with a versatile recreation room and an additional large bedroom, ideal for a guest suite, home office, gym, or studio, as well as laundry with tons of storage. Additional features include a detached 2-car garage/workshop and ample parking.
Location
Province ON
County Simcoe
Community Everett
Area Simcoe
Region Everett
City Region Everett
Rooms
Family Room No
Basement Partially Finished
Kitchen 1
Separate Den/Office 1
Interior
Interior Features Auto Garage Door Remote
Cooling Central Air
Fireplace Yes
Heat Source Gas
Exterior
Parking Features Private Double
Garage Spaces 6.0
Pool None
Roof Type Asphalt Shingle
Lot Depth 347.69
Total Parking Spaces 8
Building
Foundation Poured Concrete
Listed by COLDWELL BANKER RONAN REALTY
"My job is to find and attract mastery-based agents to the office, protect the culture, and make sure everyone is happy! "

