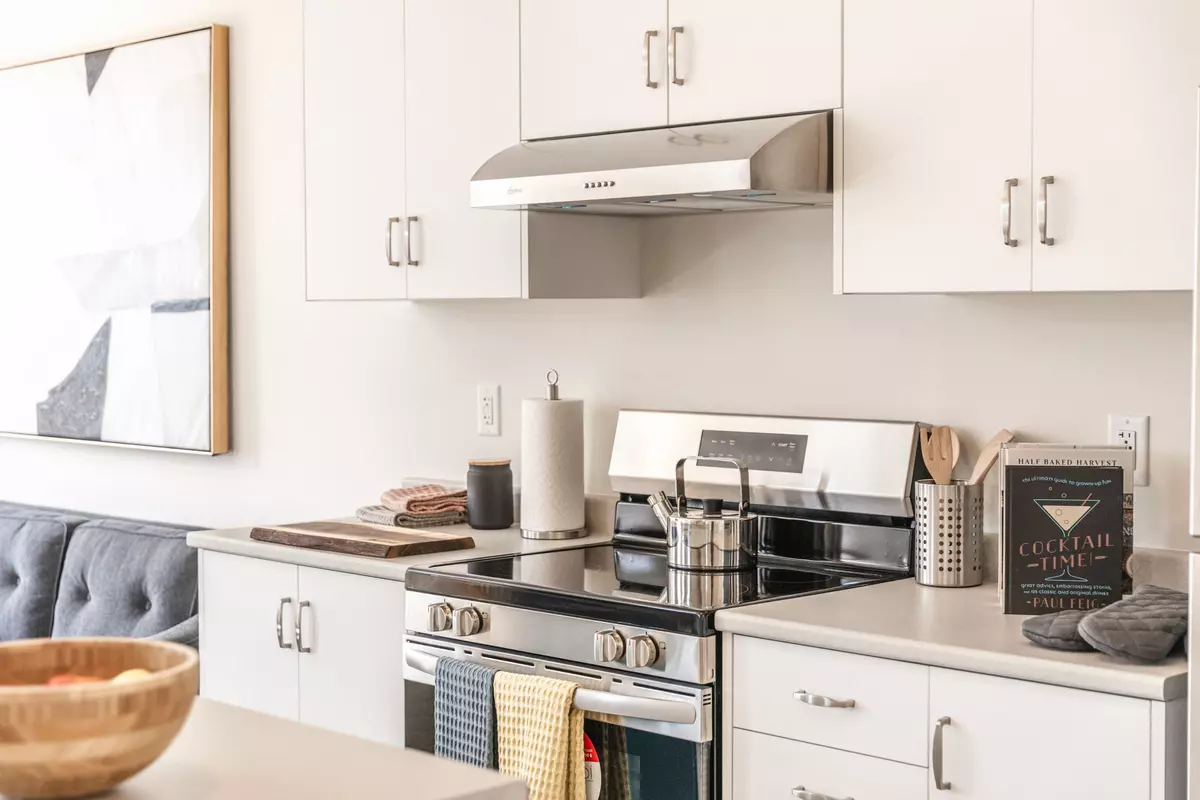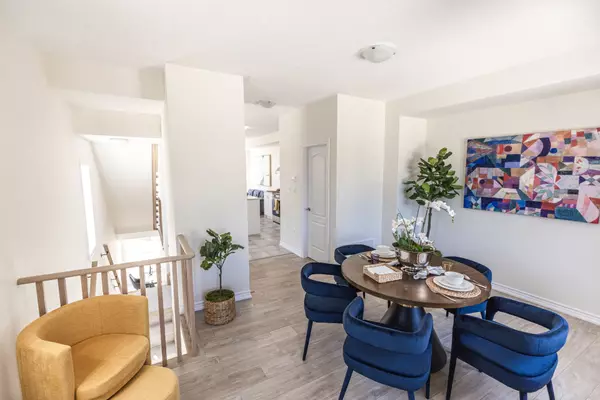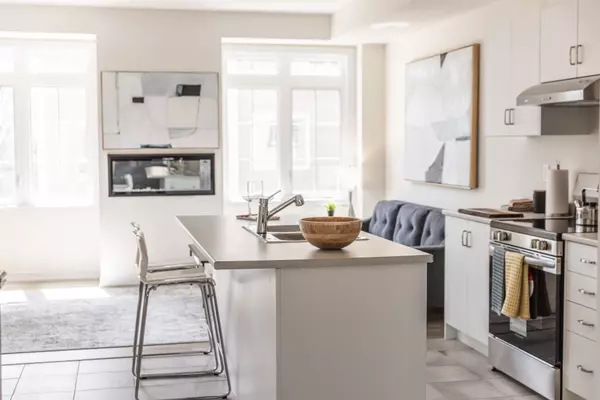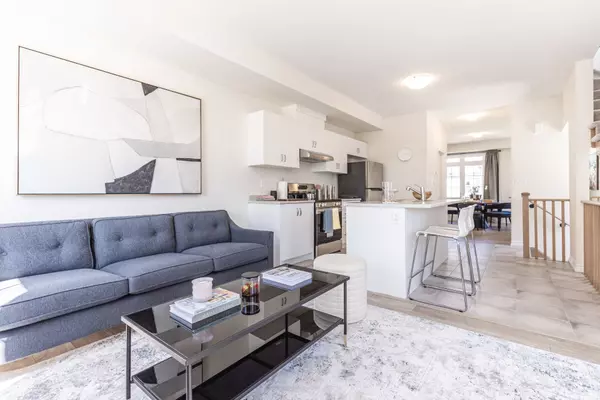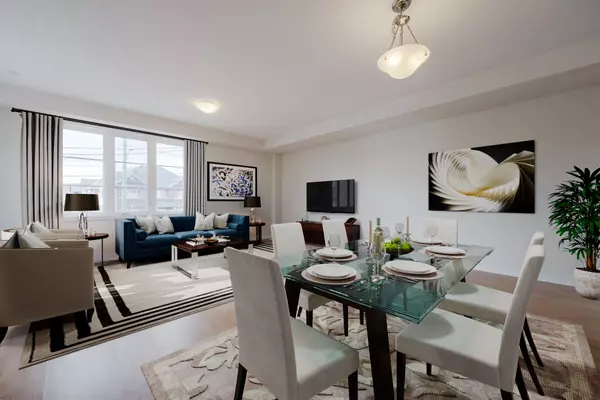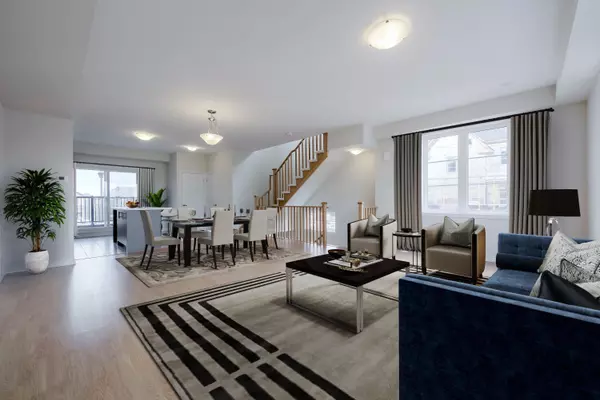REQUEST A TOUR If you would like to see this home without being there in person, select the "Virtual Tour" option and your agent will contact you to discuss available opportunities.
In-PersonVirtual Tour
$ 774,990
Est. payment | /mo
3 Beds
3 Baths
$ 774,990
Est. payment | /mo
3 Beds
3 Baths
Key Details
Property Type Condo, Townhouse
Sub Type Att/Row/Townhouse
Listing Status Active
Purchase Type For Sale
Approx. Sqft 1500-2000
Subdivision Courtice
MLS Listing ID E11918116
Style 3-Storey
Bedrooms 3
Tax Year 2024
Property Sub-Type Att/Row/Townhouse
Property Description
NEST MODEL 1685 sq'(as per builder plans) traditional townhome part of "The Vale" a New Townhome development by National Homes located at Prestonvale Rd & Bloor St, Courtice offering a beautiful collection of traditional and urban towns conveniently situated just minutes from the lake, family-friendly amenities,& commuting options. Oversized, spacious kitchens for entertaining, Solid oak railing, and pickets. Soaring 9ft ceilings on the main floor, Double closets in the main bedroom, Designed by an award-winning architect, Quality furniture finish kitchen cabinetry, Designer selected ceramic floor tiles in kitchen, bathrooms and laundry room, Moen faucets, Interior doors with Colonial 2 3/4 casing and 4 baseboards. Maintenance-free, Low-E Argon vinyl. 4th bedroom is above grade and can be used as a rec room with a walk-out and large window. **EXTRAS** The monthly POTL fee of $159.95/month includes Garbage removal and Common area Ground Maintenance. Upgrades include stained handrails, pickets & post to match stairs upstairs only. Upgraded laminate in family room. 4th bedroom or rec room.
Location
Province ON
County Durham
Community Courtice
Area Durham
Rooms
Family Room Yes
Basement Finished, Partial Basement
Kitchen 1
Interior
Interior Features Other
Cooling None
Inclusions 5 Appliances
Exterior
Parking Features Private
Garage Spaces 1.0
Pool None
Roof Type Asphalt Shingle
Lot Frontage 16.0
Lot Depth 72.0
Total Parking Spaces 2
Building
Foundation Other
Listed by TEAM 2000 REALTY INC.
"My job is to find and attract mastery-based agents to the office, protect the culture, and make sure everyone is happy! "

