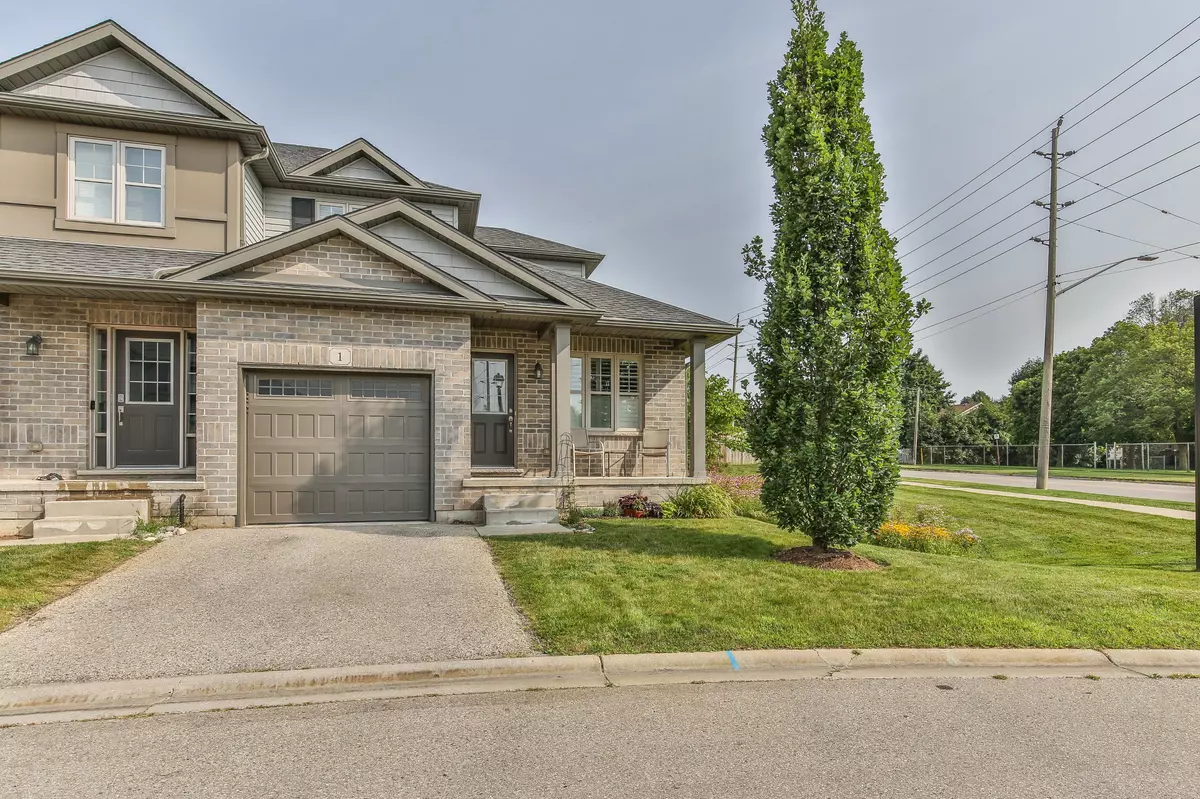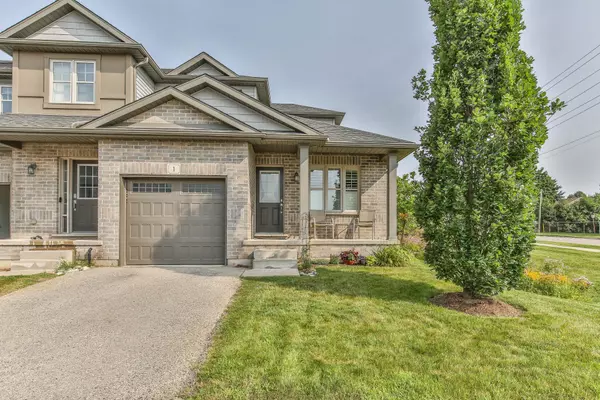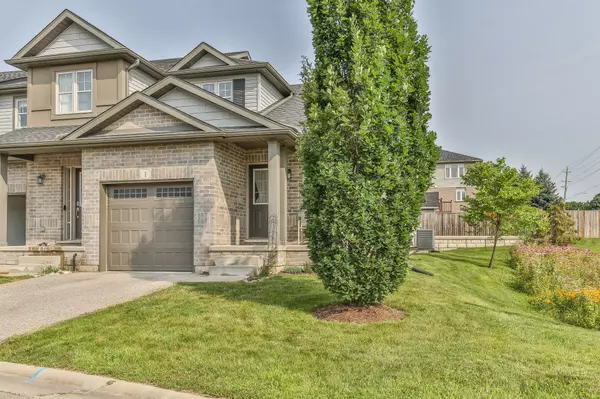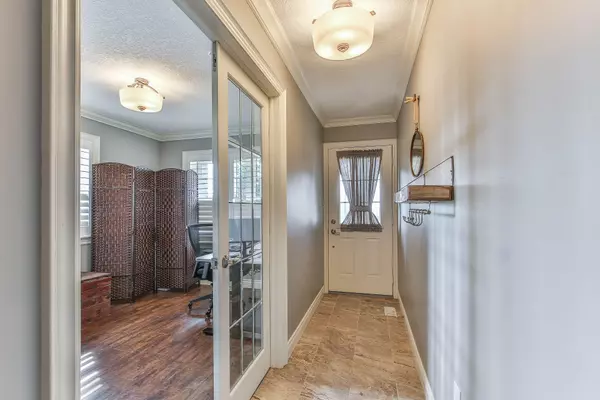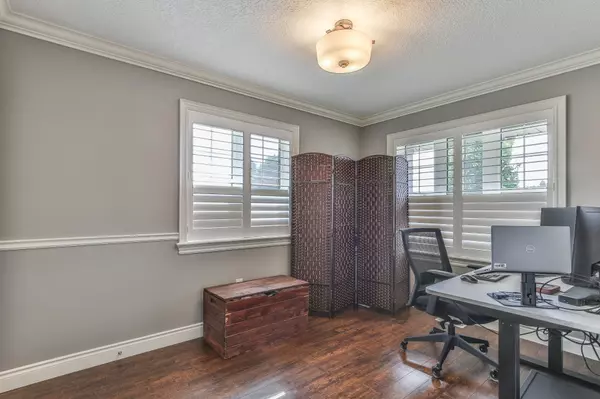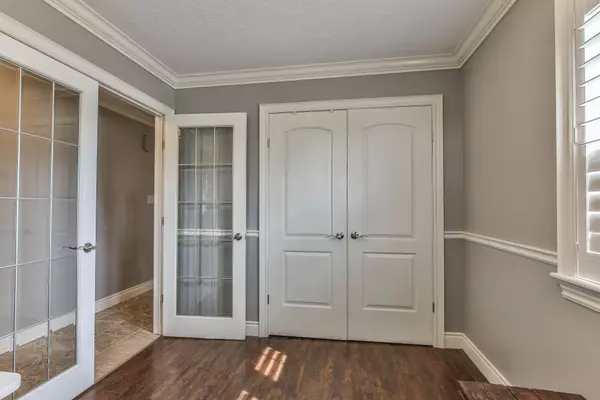2 Beds
4 Baths
2 Beds
4 Baths
Key Details
Property Type Condo
Sub Type Condo Townhouse
Listing Status Active
Purchase Type For Sale
Approx. Sqft 1800-1999
MLS Listing ID X11917720
Style Bungaloft
Bedrooms 2
HOA Fees $250
Annual Tax Amount $3,798
Tax Year 2024
Property Description
Location
Province ON
County Oxford
Area Oxford
Rooms
Family Room No
Basement Partially Finished, Full
Kitchen 1
Separate Den/Office 1
Interior
Interior Features Sump Pump, Air Exchanger, Water Softener, Auto Garage Door Remote, Primary Bedroom - Main Floor, Storage, Water Meter
Cooling Central Air
Fireplaces Type Living Room, Natural Gas
Fireplace Yes
Heat Source Gas
Exterior
Exterior Feature Landscaped, Patio
Parking Features Inside Entry, Private
Garage Spaces 1.0
Roof Type Asphalt Shingle
Topography Flat
Exposure South
Total Parking Spaces 2
Building
Story 1
Unit Features Hospital,Arts Centre,Library,Park,Place Of Worship,Rec./Commun.Centre
Foundation Concrete
Locker None
New Construction false
Others
Pets Allowed Restricted
"My job is to find and attract mastery-based agents to the office, protect the culture, and make sure everyone is happy! "

