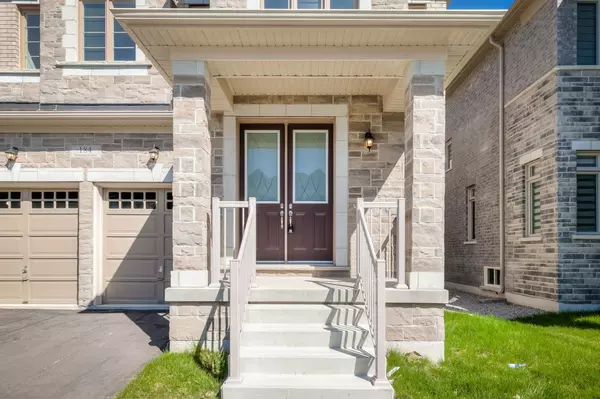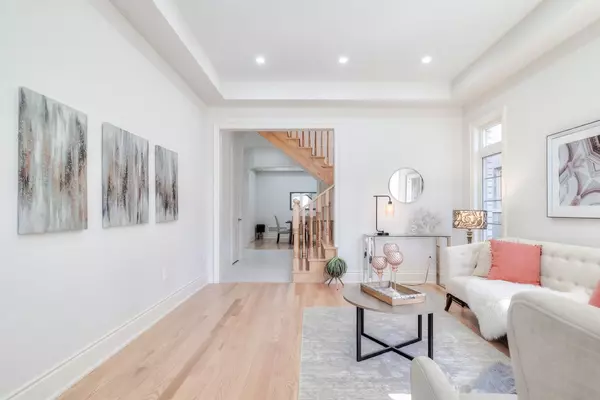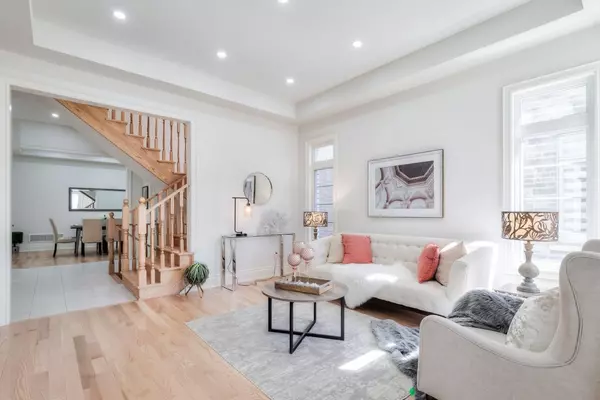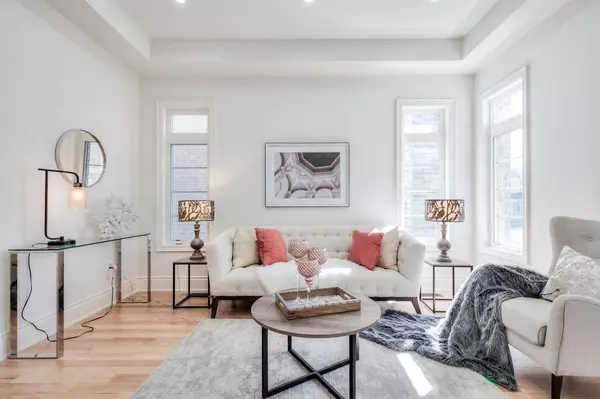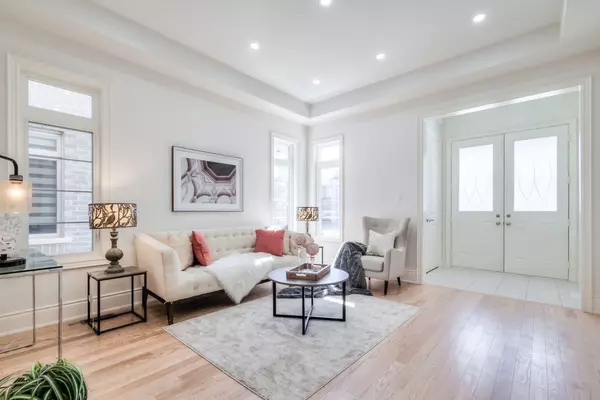4 Beds
4 Baths
4 Beds
4 Baths
Key Details
Property Type Single Family Home
Sub Type Detached
Listing Status Active
Purchase Type For Sale
Approx. Sqft 3000-3500
Subdivision Stouffville
MLS Listing ID N11917293
Style 2-Storey
Bedrooms 4
Annual Tax Amount $7,860
Tax Year 2024
Property Sub-Type Detached
Property Description
Location
Province ON
County York
Community Stouffville
Area York
Rooms
Family Room Yes
Basement Unfinished, Full
Kitchen 1
Separate Den/Office 1
Interior
Interior Features None
Cooling Central Air
Fireplace Yes
Heat Source Gas
Exterior
Parking Features Private
Garage Spaces 2.0
Pool None
Roof Type Shingles
Lot Frontage 40.5
Lot Depth 95.59
Total Parking Spaces 4
Building
Unit Features School,Lake/Pond,Park
Foundation Unknown
Others
Virtual Tour https://www.prophototours.ca/Agents/N5EA9G2NW4/proph-video.php?id=386
"My job is to find and attract mastery-based agents to the office, protect the culture, and make sure everyone is happy! "


