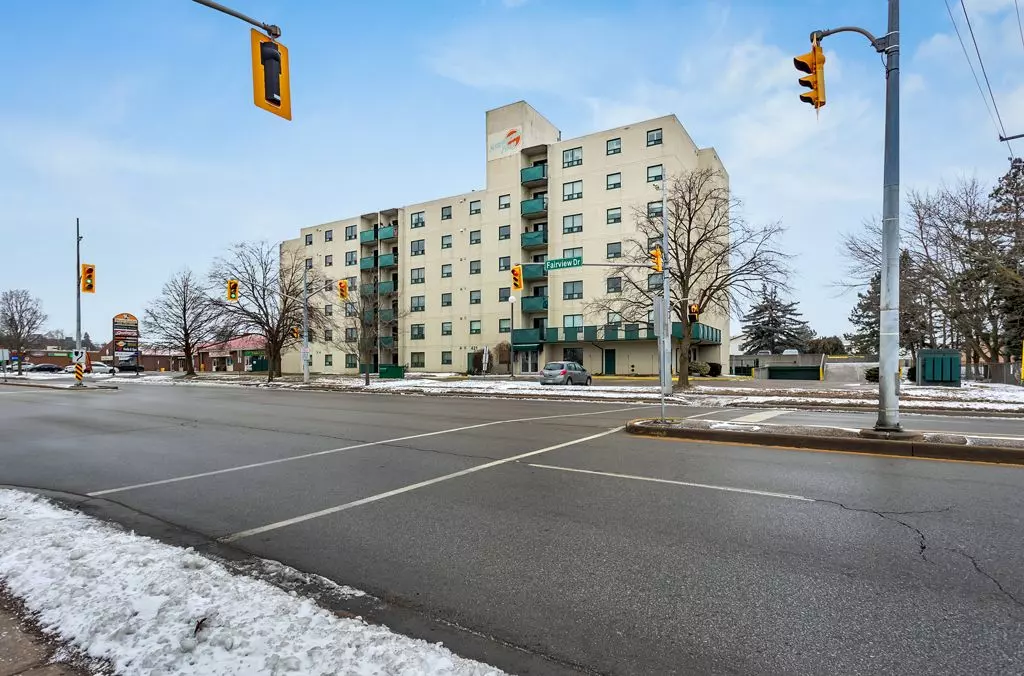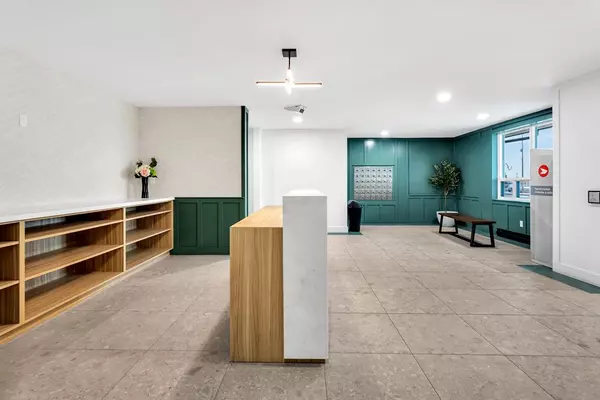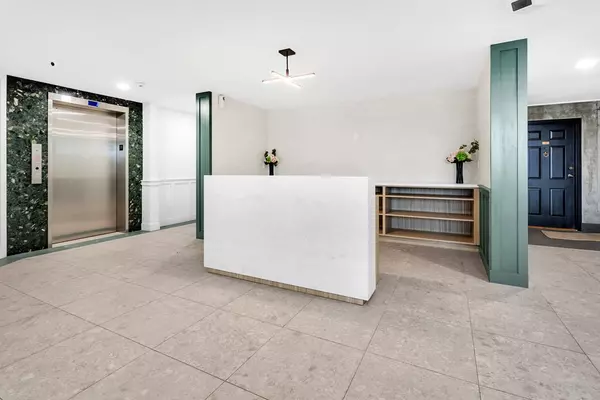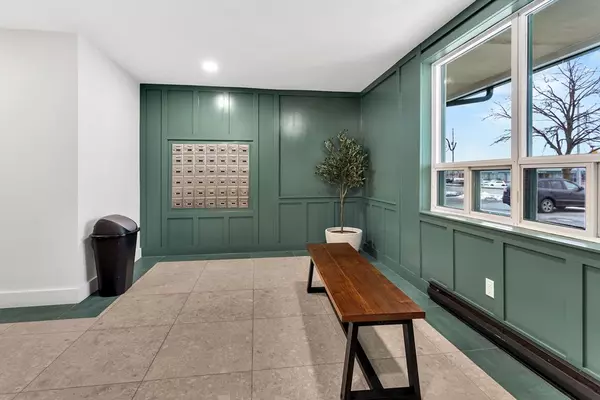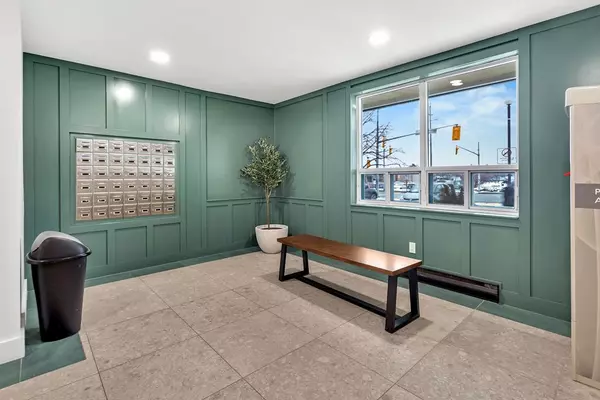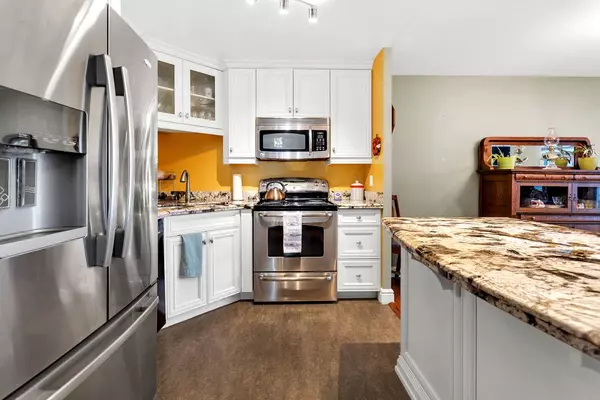2 Beds
2 Baths
2 Beds
2 Baths
Key Details
Property Type Condo
Sub Type Condo Apartment
Listing Status Active
Purchase Type For Sale
Approx. Sqft 1000-1199
MLS Listing ID X11917208
Style Apartment
Bedrooms 2
HOA Fees $562
Annual Tax Amount $2,533
Tax Year 2024
Property Description
Location
Province ON
County Brantford
Area Brantford
Zoning RHD
Rooms
Family Room Yes
Basement None
Kitchen 1
Interior
Interior Features Water Heater, Storage
Cooling Wall Unit(s)
Inclusions Fridge, Stove, Microwave, Dishwasher, Washer, Dryer, two bar stools for island
Laundry In-Suite Laundry
Exterior
Exterior Feature Landscaped, Controlled Entry
Parking Features Reserved/Assigned
Garage Spaces 1.0
Amenities Available Visitor Parking
Exposure North
Total Parking Spaces 1
Building
Locker None
Others
Security Features Smoke Detector
Pets Allowed Restricted
"My job is to find and attract mastery-based agents to the office, protect the culture, and make sure everyone is happy! "

