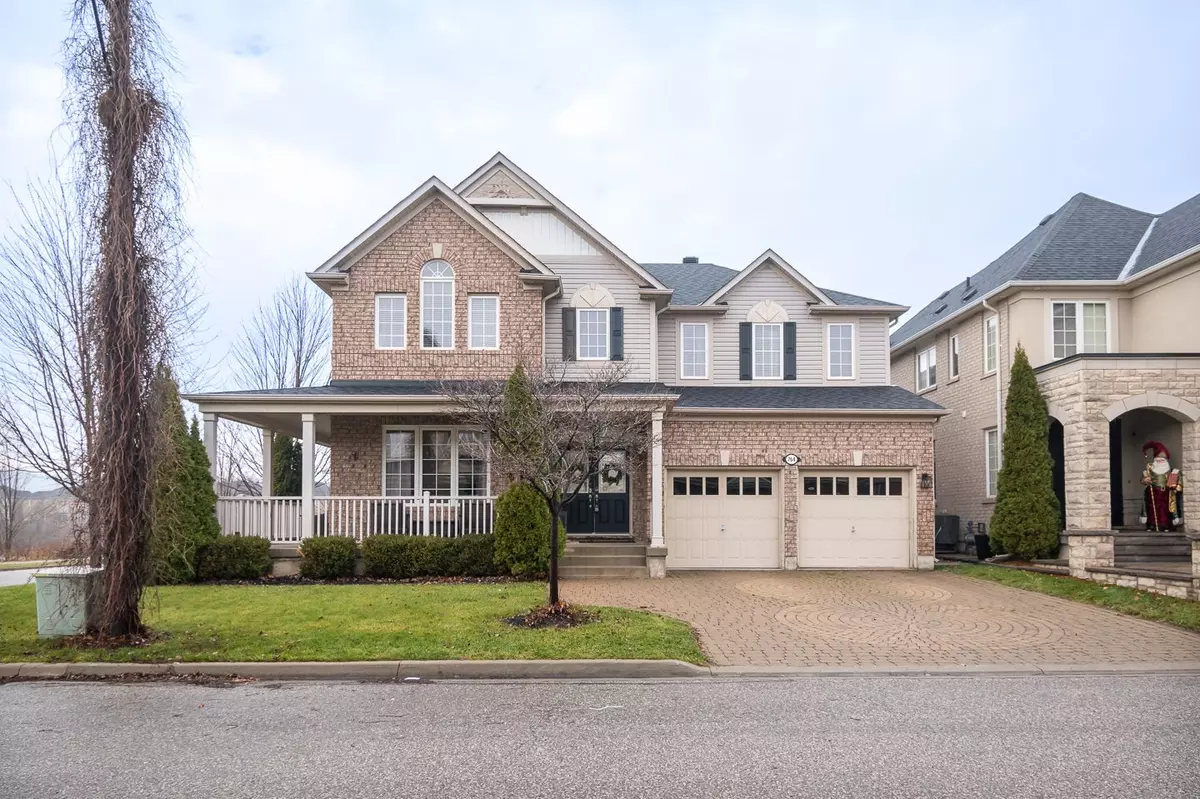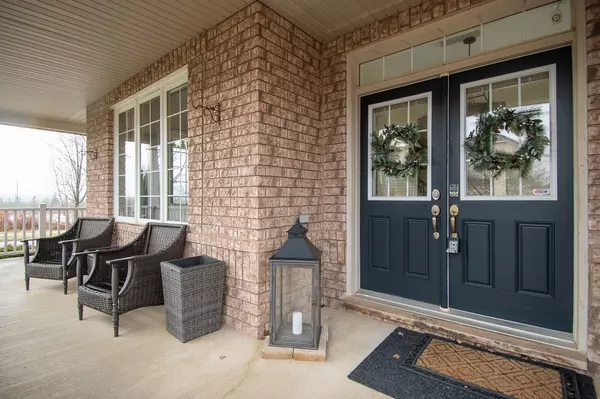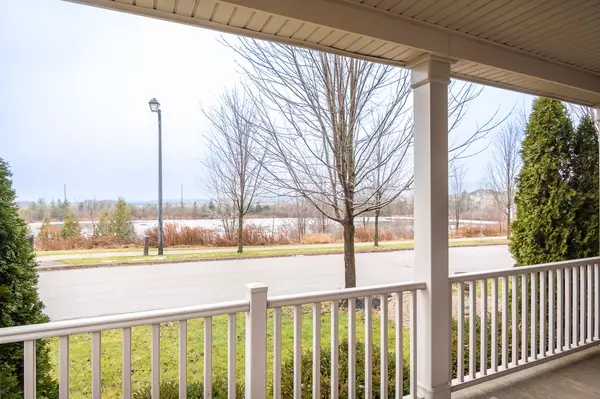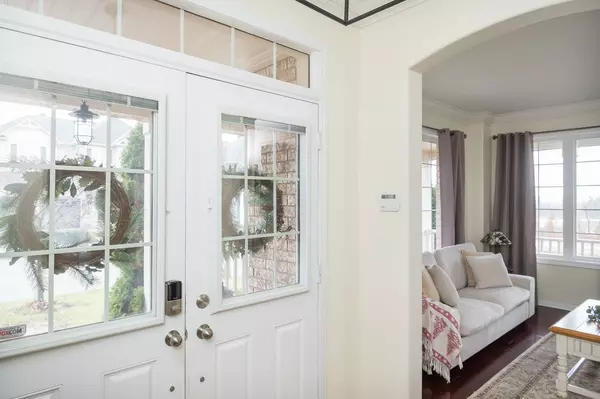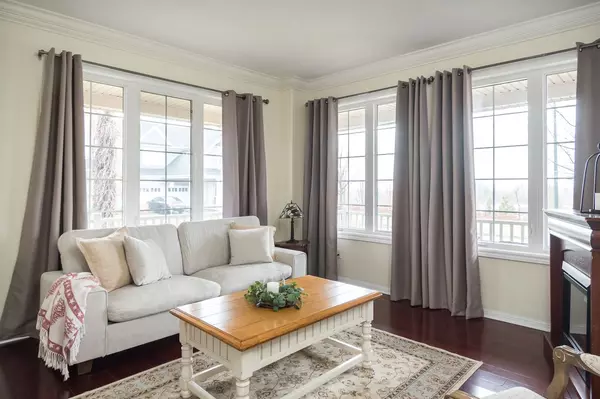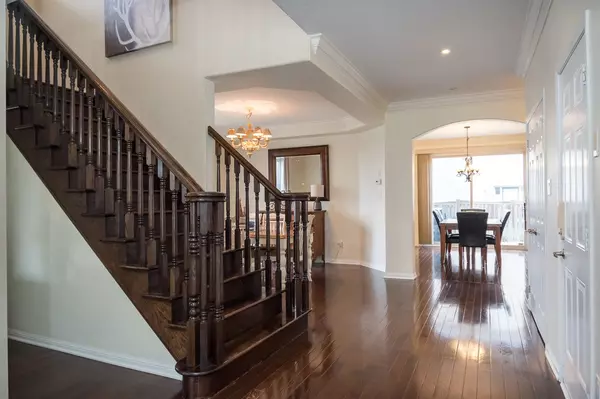5 Beds
4 Baths
5 Beds
4 Baths
Key Details
Property Type Single Family Home
Sub Type Detached
Listing Status Active
Purchase Type For Sale
Approx. Sqft 3000-3500
Subdivision 1033 - Ha Harrison
MLS Listing ID W11917121
Style 2-Storey
Bedrooms 5
Annual Tax Amount $6,219
Tax Year 2024
Property Sub-Type Detached
Property Description
Location
Province ON
County Halton
Community 1033 - Ha Harrison
Area Halton
Rooms
Family Room Yes
Basement Separate Entrance, Unfinished
Kitchen 1
Separate Den/Office 1
Interior
Interior Features Water Heater
Cooling Central Air
Fireplaces Type Family Room
Fireplace Yes
Heat Source Gas
Exterior
Exterior Feature Patio, Porch
Parking Features Private Double
Garage Spaces 2.0
Pool None
Waterfront Description Direct
View Pond
Roof Type Asphalt Shingle
Lot Frontage 62.66
Lot Depth 98.65
Total Parking Spaces 4
Building
Unit Features Ravine
Foundation Concrete
Others
Security Features Smoke Detector
ParcelsYN No
Virtual Tour https://unbranded.mediatours.ca/property/764-reece-court-milton/
"My job is to find and attract mastery-based agents to the office, protect the culture, and make sure everyone is happy! "

